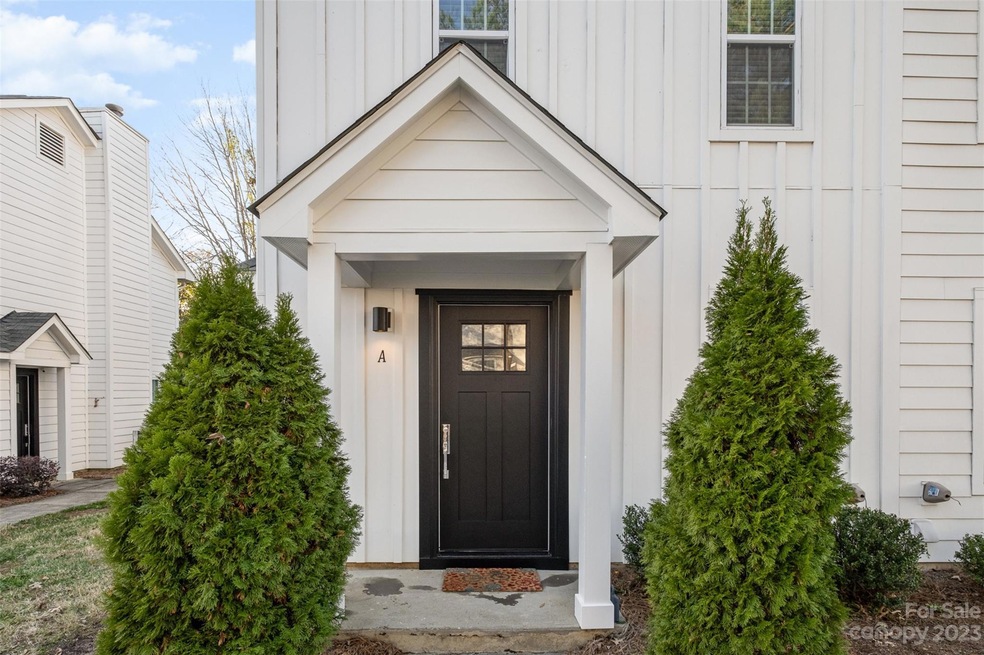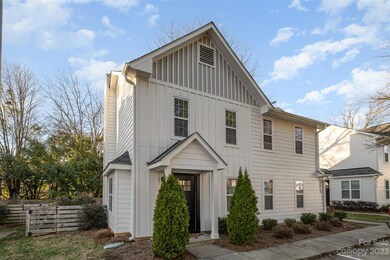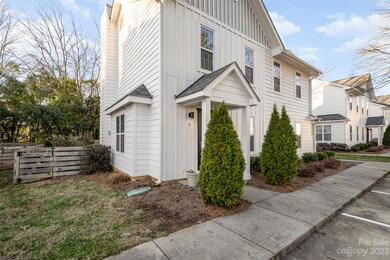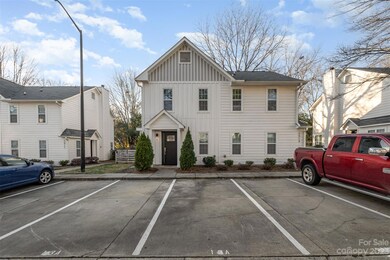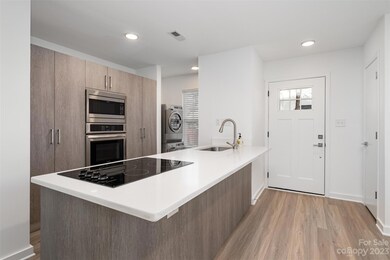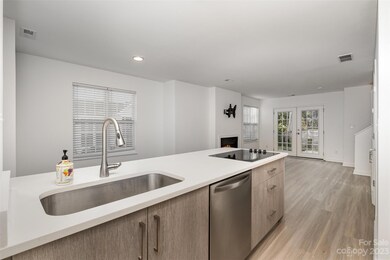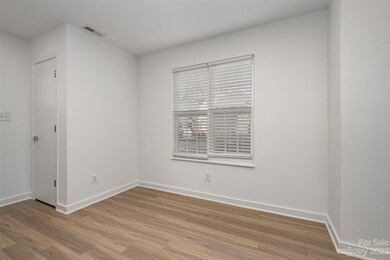
1513 Briar Creek Rd Unit A Charlotte, NC 28205
Briarcreek-Woodland NeighborhoodEstimated Value: $352,000 - $425,000
Highlights
- Arts and Crafts Architecture
- Patio
- Tile Flooring
- End Unit
- Laundry Room
- Forced Air Heating and Cooling System
About This Home
As of January 2024Welcome home to this end unit townhome located in Midwood Place, a collection of 46 townhomes in a prime location. Completely renovated in 2019, including baths, kitchen, and exterior, with new HVAC, roof, windows, and fiber cement siding. New paint, carpet, cooktop, and pre-list repairs just completed, refrigerator and washer/dryer to convey. Step inside to discover a modern space adorned with sleek stainless-steel appliances and Quartz countertops. Each bedroom upstairs boasts its own private ensuite bathroom, featuring walk-in showers with contemporary finishes. Natural light cascades through the windows, illuminating the space and highlighting the thoughtfully designed interior. New landscaping installed in the fully fenced backyard. The move-in ready appeal ensures a smooth transition into this stylish townhome. Nestled in a vibrant community, this townhome provides access to local amenities and light rail and is moments away from the Plaza Midwood, NoDa, and Uptown.
Last Agent to Sell the Property
Dickens Mitchener & Associates Inc Brokerage Email: wsimmons@dickensmitchener.com License #272540 Listed on: 12/13/2023

Townhouse Details
Home Type
- Townhome
Est. Annual Taxes
- $2,857
Year Built
- Built in 1988
Lot Details
- End Unit
- Property is Fully Fenced
HOA Fees
- $175 Monthly HOA Fees
Parking
- 2 Assigned Parking Spaces
Home Design
- Arts and Crafts Architecture
- Slab Foundation
Interior Spaces
- 2-Story Property
- Family Room with Fireplace
- Laundry Room
Kitchen
- Oven
- Electric Cooktop
- Microwave
- Freezer
- Dishwasher
- Disposal
Flooring
- Tile
- Vinyl
Bedrooms and Bathrooms
- 2 Bedrooms
Outdoor Features
- Patio
Schools
- Merry Oaks Elementary School
- Eastway Middle School
- Garinger High School
Utilities
- Forced Air Heating and Cooling System
- Heat Pump System
Community Details
- Community Association Management Association, Phone Number (704) 565-5009
- Commonwealth Park Subdivision
Listing and Financial Details
- Assessor Parcel Number 12906518
Ownership History
Purchase Details
Home Financials for this Owner
Home Financials are based on the most recent Mortgage that was taken out on this home.Purchase Details
Home Financials for this Owner
Home Financials are based on the most recent Mortgage that was taken out on this home.Purchase Details
Similar Homes in the area
Home Values in the Area
Average Home Value in this Area
Purchase History
| Date | Buyer | Sale Price | Title Company |
|---|---|---|---|
| Singer Cassandra | $398,000 | None Listed On Document | |
| Orth Jacqueline | $270,000 | None Available | |
| Plaza Midwood Village Llc | $169,000 | None Available |
Mortgage History
| Date | Status | Borrower | Loan Amount |
|---|---|---|---|
| Open | Singer Cassandra | $318,400 | |
| Previous Owner | Orth Jacqueline | $216,100 | |
| Previous Owner | Orth Jacqueline | $216,027 | |
| Previous Owner | Wallace Lester B | $150,000 |
Property History
| Date | Event | Price | Change | Sq Ft Price |
|---|---|---|---|---|
| 01/22/2024 01/22/24 | Sold | $398,000 | +1.4% | $399 / Sq Ft |
| 12/13/2023 12/13/23 | For Sale | $392,500 | 0.0% | $393 / Sq Ft |
| 03/07/2014 03/07/14 | Rented | $695 | 0.0% | -- |
| 02/05/2014 02/05/14 | Under Contract | -- | -- | -- |
| 01/17/2014 01/17/14 | For Rent | $695 | -- | -- |
Tax History Compared to Growth
Tax History
| Year | Tax Paid | Tax Assessment Tax Assessment Total Assessment is a certain percentage of the fair market value that is determined by local assessors to be the total taxable value of land and additions on the property. | Land | Improvement |
|---|---|---|---|---|
| 2023 | $2,857 | $357,600 | $120,000 | $237,600 |
| 2022 | $2,568 | $253,100 | $110,000 | $143,100 |
| 2021 | $2,632 | $253,100 | $110,000 | $143,100 |
| 2020 | $2,550 | $204,300 | $110,000 | $94,300 |
| 2019 | $2,063 | $204,300 | $110,000 | $94,300 |
| 2018 | $1,006 | $71,100 | $20,700 | $50,400 |
| 2017 | $983 | $71,100 | $20,700 | $50,400 |
| 2016 | $974 | $71,100 | $20,700 | $50,400 |
| 2015 | $962 | $71,100 | $20,700 | $50,400 |
| 2014 | -- | $71,100 | $20,700 | $50,400 |
Agents Affiliated with this Home
-
Winnie Simmons

Seller's Agent in 2024
Winnie Simmons
Dickens Mitchener & Associates Inc
(704) 576-9225
2 in this area
113 Total Sales
-
Sandra Singer

Buyer's Agent in 2024
Sandra Singer
Corcoran HM Properties
(704) 552-9292
1 in this area
30 Total Sales
-
B
Seller's Agent in 2014
Ben Kincel
Henderson Properties
Map
Source: Canopy MLS (Canopy Realtor® Association)
MLS Number: 4093841
APN: 129-065-18
- 1412 Wembley Dr
- 1519 Briar Creek Rd Unit B
- 3007 Citizens Ln
- 1533 Briar Creek Rd Unit A
- 1529 Briar Creek Rd Unit 1A
- 1354 Briar Creek Rd
- 1619 Flynwood Dr
- 1620 Arnold Dr
- 1807 Arnold Dr
- 1348 Green Oaks Ln Unit L
- 1605 Merry Oaks Rd Unit E
- 1615 Merry Oaks Rd Unit G
- 3221 Cosby Place
- 3126 Creighton Dr
- 1218 Green Oaks Ln Unit E
- 1230 Green Oaks Ln Unit F
- 1224 Green Oaks Ln Unit I
- 1310 Green Oaks Ln Unit H
- 1834 Arnold Dr
- 4018 Capital Ridge Ct
- 1513 Briar Creek Rd Unit s A & B
- 1513 Briar Creek Rd Unit A
- 1513 Briar Creek Rd Unit B
- 1513 Briar Creek Rd
- 1513 Briar Creek Rd Unit 9B
- 1513 Briar Creek Rd Unit 9A
- 1515 Briar Creek Rd Unit A
- 1515 Briar Creek Rd Unit B
- 1515 Briar Creek Rd Unit 8B
- 1515 Briar Creek Rd Unit 8A
- 1511 Briar Creek Rd Unit A&B
- 1511 Briar Creek Rd Unit A
- 1511 Briar Creek Rd Unit A
- 1511 Briar Creek Rd Unit B
- 1511 Briar Creek Rd Unit 10B
- 1511 Briar Creek Rd Unit 9A
- 1539 Briar Creek Rd Unit A
- 1539 Briar Creek Rd Unit B
- 1517 Briar Creek Rd
- 1517 Briar Creek Rd Unit A
