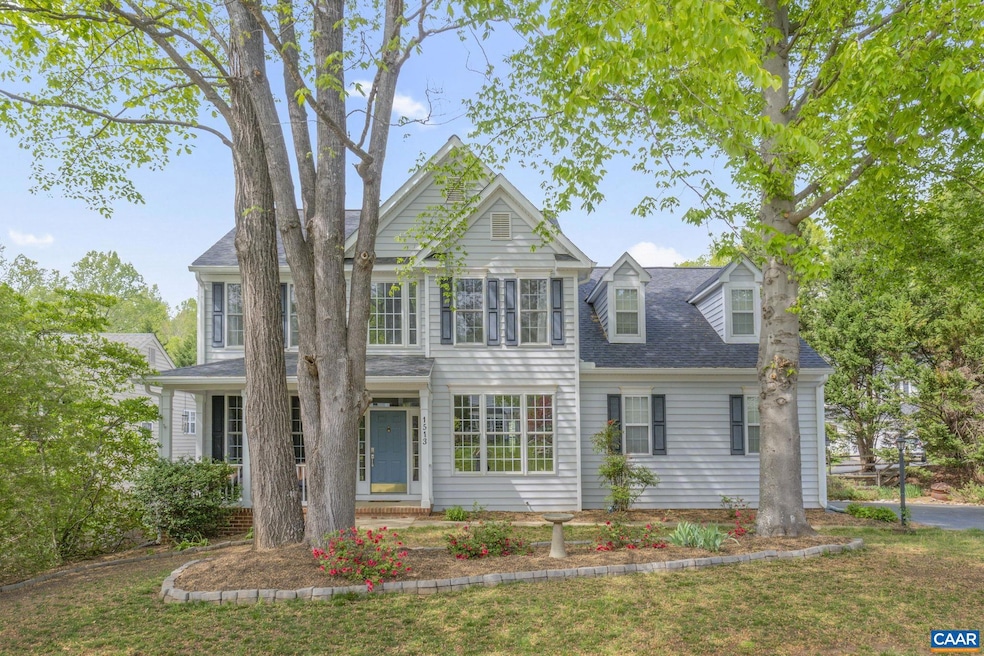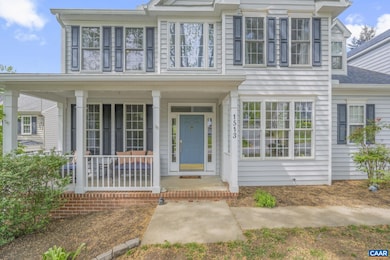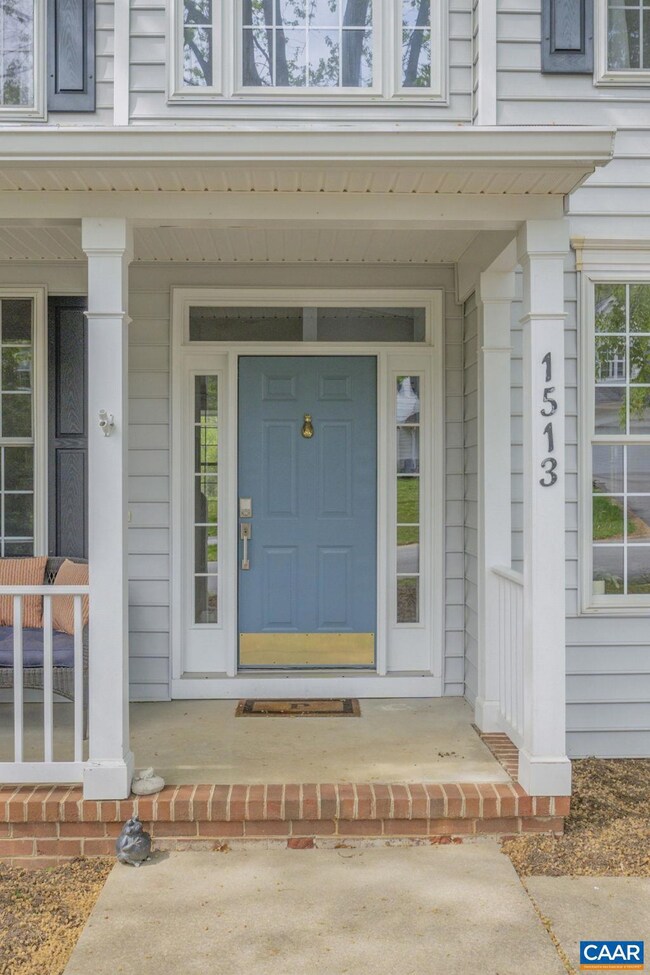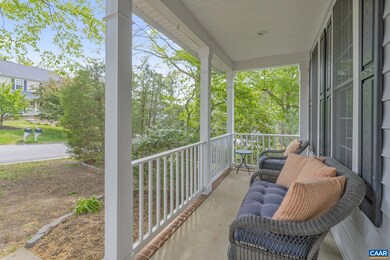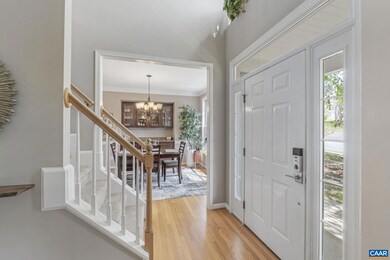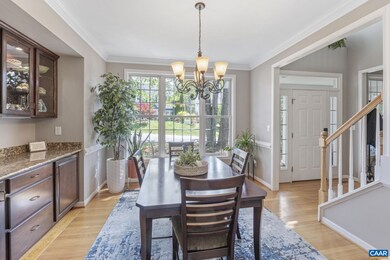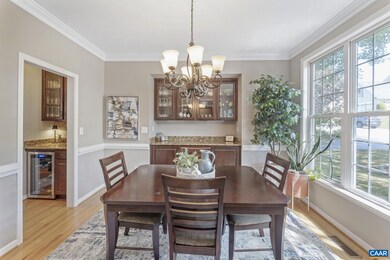
1513 Cherry Bark Ln Charlottesville, VA 22911
Highlights
- Fitness Center
- Community Lake
- Private Lot
- Hollymead Elementary School Rated A
- Clubhouse
- Traditional Architecture
About This Home
As of June 2025An incredible opportunity to own an updated home in Forest Lakes South. Some of the many improvements include primary bathroom, hall bathroom, powder room, granite kitchen countertops, SS appliances, lighting. The dining room has a beautifully built-in buffet with glass cabinet fronts and a wine bar. The home is open and inviting with an abundance of natural light. From the breakfast nook you will exit to an AMAZING/HUGE screened-in porch with high ceilings, fans, trex flooring and vinyl railing. The 2nd floor offers 4 bedrooms. One of which is the primary bedroom with walk-in closet and attached primary bath. The terrace level is the perfect place to exercise, relax and watch a movie or play a family game. The 5th bedroom is located on this floor with a full bathroom. There is also another covered deck the steps onto a fully fenced in backyard.,Cherry Cabinets,Granite Counter,Fireplace in Family Room
Last Agent to Sell the Property
NEST REALTY GROUP License #0225095410[3779] Listed on: 04/23/2025

Last Buyer's Agent
Default Agent
Default Office License #CAAR:DEFAULT
Home Details
Home Type
- Single Family
Est. Annual Taxes
- $4,650
Year Built
- Built in 1999
Lot Details
- 0.25 Acre Lot
- Partially Fenced Property
- Board Fence
- Landscaped
- Private Lot
- Open Lot
- Property is zoned PRD, Planned Residential Developm
HOA Fees
- $103 Monthly HOA Fees
Home Design
- Traditional Architecture
- Slab Foundation
- Composition Roof
- Vinyl Siding
Interior Spaces
- Property has 2 Levels
- Gas Fireplace
- Insulated Windows
- Double Hung Windows
- Entrance Foyer
- Great Room
- Family Room
- Living Room
- Breakfast Room
- Dining Room
- Utility Room
- Home Gym
Flooring
- Wood
- Carpet
- Ceramic Tile
Bedrooms and Bathrooms
- En-Suite Bathroom
- 3.5 Bathrooms
Laundry
- Laundry Room
- Dryer
- Washer
Finished Basement
- Heated Basement
- Walk-Out Basement
- Basement Fills Entire Space Under The House
- Interior and Exterior Basement Entry
- Basement Windows
Schools
- Hollymead Elementary School
- Albemarle High School
Utilities
- No Cooling
- Heat Pump System
Community Details
Overview
- Association fees include common area maintenance, health club, insurance, pool(s), reserve funds, trash
- Forest Lakes South Subdivision
- Community Lake
Amenities
- Clubhouse
Recreation
- Tennis Courts
- Community Basketball Court
- Community Playground
- Fitness Center
- Community Pool
- Jogging Path
Ownership History
Purchase Details
Home Financials for this Owner
Home Financials are based on the most recent Mortgage that was taken out on this home.Purchase Details
Similar Homes in Charlottesville, VA
Home Values in the Area
Average Home Value in this Area
Purchase History
| Date | Type | Sale Price | Title Company |
|---|---|---|---|
| Gift Deed | -- | -- |
Mortgage History
| Date | Status | Loan Amount | Loan Type |
|---|---|---|---|
| Open | $1,300,000 | New Conventional | |
| Closed | $262,000 | New Conventional | |
| Closed | $38,948 | New Conventional | |
| Closed | $324,000 | VA | |
| Closed | $39,000 | Credit Line Revolving | |
| Previous Owner | $320,000 | New Conventional |
Property History
| Date | Event | Price | Change | Sq Ft Price |
|---|---|---|---|---|
| 06/05/2025 06/05/25 | Sold | $715,000 | +5.9% | $339 / Sq Ft |
| 04/24/2025 04/24/25 | Pending | -- | -- | -- |
| 04/23/2025 04/23/25 | For Sale | $675,000 | -- | $320 / Sq Ft |
Tax History Compared to Growth
Tax History
| Year | Tax Paid | Tax Assessment Tax Assessment Total Assessment is a certain percentage of the fair market value that is determined by local assessors to be the total taxable value of land and additions on the property. | Land | Improvement |
|---|---|---|---|---|
| 2025 | -- | $544,500 | $157,500 | $387,000 |
| 2024 | -- | $520,900 | $153,000 | $367,900 |
| 2023 | $4,398 | $515,000 | $165,000 | $350,000 |
| 2022 | $3,867 | $452,800 | $155,000 | $297,800 |
| 2021 | $3,733 | $437,100 | $155,000 | $282,100 |
| 2020 | $3,659 | $428,500 | $155,000 | $273,500 |
| 2019 | $3,657 | $428,200 | $155,000 | $273,200 |
| 2018 | $3,346 | $395,200 | $155,000 | $240,200 |
| 2017 | $3,377 | $402,500 | $140,000 | $262,500 |
| 2016 | $3,277 | $390,600 | $120,000 | $270,600 |
| 2015 | $1,620 | $395,500 | $120,000 | $275,500 |
| 2014 | -- | $381,900 | $120,000 | $261,900 |
Agents Affiliated with this Home
-
Heather Griffith

Seller's Agent in 2025
Heather Griffith
NEST REALTY GROUP
(434) 249-6894
9 in this area
166 Total Sales
-
D
Buyer's Agent in 2025
Default Agent
Default Office
Map
Source: Bright MLS
MLS Number: 663570
APN: 046B5-00-0I-01700
