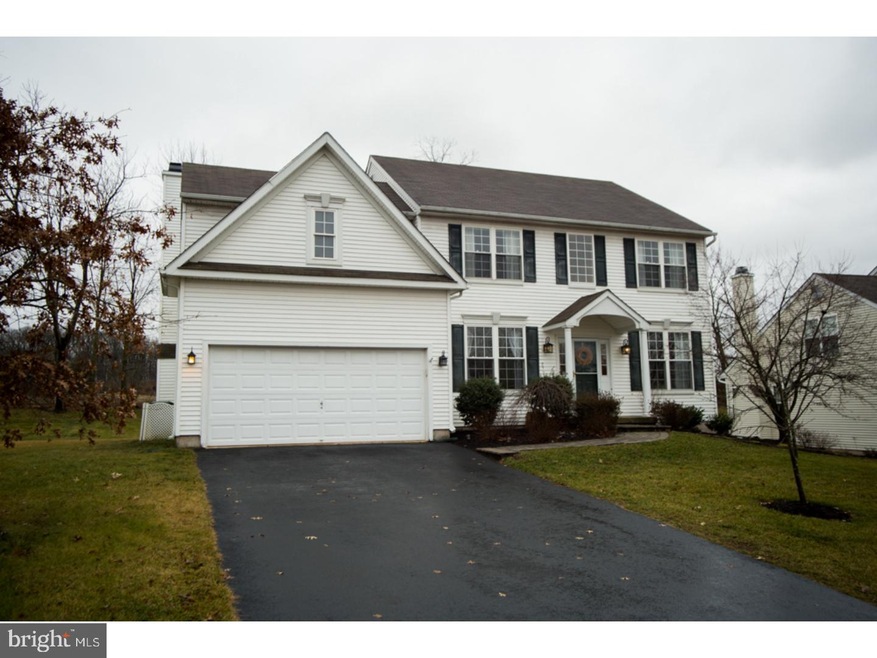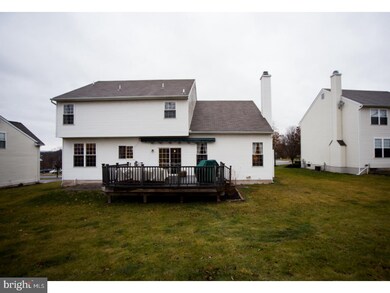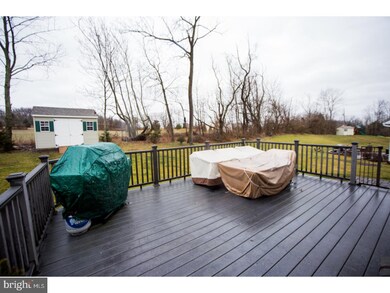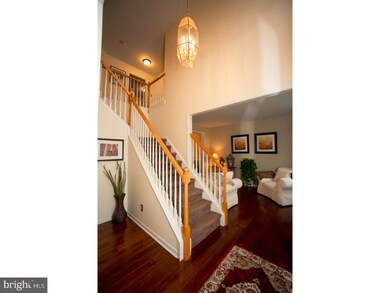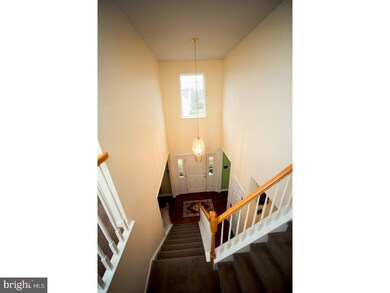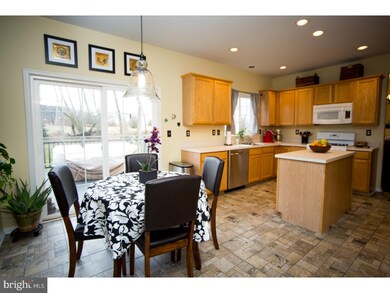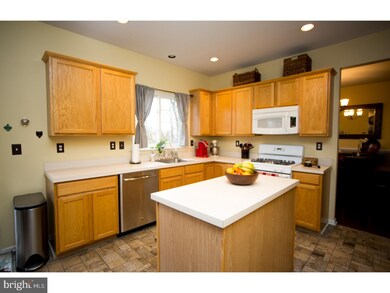
1513 Cloverhill Rd Pottstown, PA 19464
Highlights
- Colonial Architecture
- Wood Flooring
- 2 Car Direct Access Garage
- Deck
- 1 Fireplace
- Butlers Pantry
About This Home
As of May 2018OPEN HOUSE SUNDAY, JANUARY 29, 12-2PM. Gorgeous 4BDR 2.5BA with a Finished Basement, 1st Floor Study, a 2 Car Garage, newer Shed in July 2016 with a tree lined backyard Awaits You! Located in U.Pottsgrove Twp. in the Chestnut Grove Development, Pottsgrove SD. Gas Heat & Cooking, new gas heater installed March 2016. Another wonderful feature, the Owners have upgraded with brushed nickel the light switches, vents and door hinges throughout the home. As you enter into the dramatic two story foyer with exquisite hardwood flooring that flows through the foyer, study, living & diningroom and familyroom. The study is beautifully accented with dental molding. Stunning living & diningroom flow wonderfully together, the diningroom is accented with a chair rail. Enjoy gathering in the kitchen with gas cooking, tile flooring, beautiful upgraded light fixture over the kitchen table and recessed lights for memorable meals with the family and friends, the kitchen has an island, pantry, built-in microwave, SS dishwasher, refrigerator with a water line and much more. Inviting Familyroom with a stone surround woodburning fireplace with two eyeball spotlights and custom draperies. Main Floor Laundry with a utility closet and overhead cabinets with inside access from the 2 car garage with an opener. Enjoy relaxing on the deck under the Sunsetter Awning that overlooks a tree-lined backyard that currently backs to township land. Upstairs there are four generous sized bedrooms. The master bedroom is beautifully designed with a walk in closet and recessed lighting that leads to a luxurious master bath. The master bath has double sinks, linen closet with a separate shower and tub. The three additional bedrooms share a hall bath with an upgraded light fixture. To complete this magnificent home, there is a Finished Basement with a large storage area, 3106sq.ft includes the finished basement square footage, 2510sq.ft plus the finished basement 596sq.ft=3106sq.ft. One Year AHS Plus Home Warranty included at the time of settlement. An added bonus, the tax assessment for the home that is currently listed as $179,960, as of January 1, 2017 the new assessment amount is $140,250. All dimensions of lots and building/room sizes are estimated and should be verified by consumer/buyer for accuracy.
Last Agent to Sell the Property
Long & Foster Real Estate, Inc. License #RS227582L Listed on: 01/25/2017

Home Details
Home Type
- Single Family
Est. Annual Taxes
- $6,378
Year Built
- Built in 2004
Lot Details
- 9,931 Sq Ft Lot
- Back, Front, and Side Yard
- Property is in good condition
- Property is zoned R2
HOA Fees
- $13 Monthly HOA Fees
Parking
- 2 Car Direct Access Garage
- Driveway
Home Design
- Colonial Architecture
- Pitched Roof
- Vinyl Siding
- Concrete Perimeter Foundation
Interior Spaces
- 3,106 Sq Ft Home
- Property has 2 Levels
- Ceiling Fan
- 1 Fireplace
- Family Room
- Living Room
- Dining Room
- Basement Fills Entire Space Under The House
- Home Security System
- Laundry on main level
Kitchen
- Eat-In Kitchen
- Butlers Pantry
- Self-Cleaning Oven
- Built-In Range
- Built-In Microwave
- Dishwasher
- Kitchen Island
- Disposal
Flooring
- Wood
- Wall to Wall Carpet
- Vinyl
Bedrooms and Bathrooms
- 4 Bedrooms
- En-Suite Primary Bedroom
- En-Suite Bathroom
- Walk-in Shower
Outdoor Features
- Deck
- Shed
Schools
- Pottsgrove Senior High School
Utilities
- Forced Air Heating and Cooling System
- Heating System Uses Gas
- Natural Gas Water Heater
- Cable TV Available
Community Details
- Association fees include common area maintenance
- Chestnut Grove Subdivision
Listing and Financial Details
- Tax Lot 048
- Assessor Parcel Number 60-00-00141-078
Ownership History
Purchase Details
Home Financials for this Owner
Home Financials are based on the most recent Mortgage that was taken out on this home.Purchase Details
Home Financials for this Owner
Home Financials are based on the most recent Mortgage that was taken out on this home.Purchase Details
Home Financials for this Owner
Home Financials are based on the most recent Mortgage that was taken out on this home.Purchase Details
Home Financials for this Owner
Home Financials are based on the most recent Mortgage that was taken out on this home.Similar Homes in Pottstown, PA
Home Values in the Area
Average Home Value in this Area
Purchase History
| Date | Type | Sale Price | Title Company |
|---|---|---|---|
| Deed | $269,900 | None Available | |
| Deed | $266,000 | Ta Of Limerick | |
| Deed | $278,000 | None Available | |
| Deed | $268,351 | -- |
Mortgage History
| Date | Status | Loan Amount | Loan Type |
|---|---|---|---|
| Open | $265,010 | FHA | |
| Previous Owner | $199,500 | New Conventional | |
| Previous Owner | $53,200 | Credit Line Revolving | |
| Previous Owner | $216,000 | Stand Alone Refi Refinance Of Original Loan | |
| Previous Owner | $222,400 | No Value Available | |
| Previous Owner | $71,000 | No Value Available | |
| Previous Owner | $45,000 | Credit Line Revolving | |
| Previous Owner | $213,169 | No Value Available |
Property History
| Date | Event | Price | Change | Sq Ft Price |
|---|---|---|---|---|
| 05/30/2018 05/30/18 | Sold | $269,900 | 0.0% | $87 / Sq Ft |
| 03/31/2018 03/31/18 | Pending | -- | -- | -- |
| 03/24/2018 03/24/18 | For Sale | $269,900 | +1.5% | $87 / Sq Ft |
| 04/28/2017 04/28/17 | Sold | $266,000 | +6.4% | $86 / Sq Ft |
| 01/31/2017 01/31/17 | Pending | -- | -- | -- |
| 01/25/2017 01/25/17 | For Sale | $249,900 | -- | $80 / Sq Ft |
Tax History Compared to Growth
Tax History
| Year | Tax Paid | Tax Assessment Tax Assessment Total Assessment is a certain percentage of the fair market value that is determined by local assessors to be the total taxable value of land and additions on the property. | Land | Improvement |
|---|---|---|---|---|
| 2024 | $6,878 | $140,250 | -- | -- |
| 2023 | $6,664 | $140,250 | $0 | $0 |
| 2022 | $6,563 | $140,250 | $0 | $0 |
| 2021 | $6,469 | $140,250 | $0 | $0 |
| 2020 | $6,445 | $140,250 | $0 | $0 |
| 2019 | $6,411 | $140,250 | $0 | $0 |
| 2018 | $1,101 | $140,250 | $0 | $0 |
| 2017 | $6,433 | $140,250 | $0 | $0 |
| 2016 | $6,378 | $179,960 | $53,160 | $126,800 |
| 2015 | $7,996 | $179,960 | $53,160 | $126,800 |
| 2014 | $7,996 | $179,960 | $53,160 | $126,800 |
Agents Affiliated with this Home
-
Matthew Kennedy

Seller's Agent in 2018
Matthew Kennedy
Glocker & Company-Boyertown
(610) 304-8340
4 in this area
78 Total Sales
-
Carol Copelin

Buyer's Agent in 2018
Carol Copelin
BHHS Keystone Properties
(267) 446-7306
67 Total Sales
-
Peg Chism

Seller's Agent in 2017
Peg Chism
Long & Foster Real Estate, Inc.
(215) 802-6491
6 in this area
74 Total Sales
-
Carol Savino

Buyer's Agent in 2017
Carol Savino
Realty One Group Restore - Collegeville
(610) 761-9083
8 in this area
74 Total Sales
Map
Source: Bright MLS
MLS Number: 1003140059
APN: 60-00-00141-078
- 1506 Cloverhill Rd
- 212 Pine Ford Rd
- 107 Lilly Dr
- 185 Petal Dr
- 1445 Farmington Ave
- 111 Forage Cir
- 117 Forage Cir
- 123 Forage Cir
- 127 Forage Cir
- 133 Forage Cir
- 135 Forage Cir
- 139 Forage Cir
- 1365 N State St
- 141 Forage Cir
- 149 Forage Cir
- 315 Haven Dr
- 153 Forage Cir
- 1090 Levengood Rd
- 104 Maugers Mill Rd
- 1664 Brynne Ln
