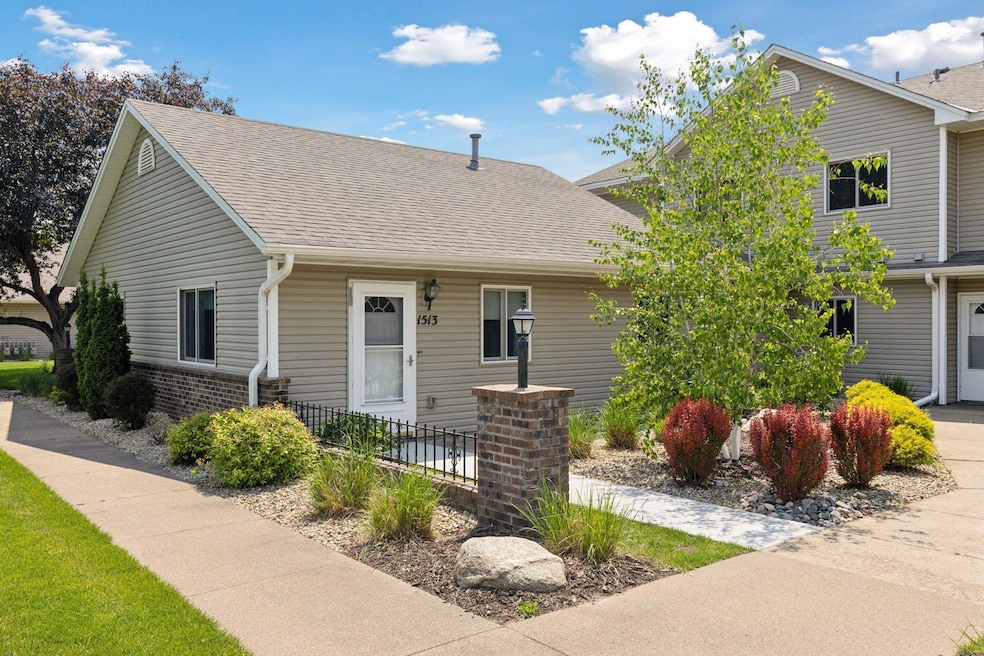
1513 Creek Meadows Dr NW Coon Rapids, MN 55433
Highlights
- The kitchen features windows
- Patio
- 1-Story Property
- 2 Car Attached Garage
- Living Room
- Forced Air Heating and Cooling System
About This Home
As of August 2025This exquisite end-unit home is truly a standout in the development, offering privacy and an abundance of green space. Designed for convenience, all living facilities are located on the main floor, ensuring a step-free lifestyle both inside and out. The spacious garage not only accommodates two vehicles but also includes built-in shelving for all your storage needs. Inside, you'll find a host of modern updates, particularly in the kitchen, which now boasts a stunning glass tile backsplash. The home features a washer and dryer, a large bathroom, and two generously sized bedrooms, making it move-in ready. With no common walls except for the garage, you can enjoy peace and quiet in your own sanctuary. Recent upgrades include a new water heater installed in 2020 and a water softener added in 2023, ensuring comfort and efficiency. The location is unbeatable, with quick access to highways, parks, schools, restaurants, and shopping. Plus, the nearby Coon Rapids soccer fields and walking trails offer endless opportunities for recreation. For those considering investment opportunities, rentals are permitted with a 12-month lease. This home is not just a place to live—it's a lifestyle waiting for you to embrace.
Townhouse Details
Home Type
- Townhome
Est. Annual Taxes
- $1,765
Year Built
- Built in 1987
Lot Details
- 7,710 Sq Ft Lot
- Lot Dimensions are 22x46x32x28x18
HOA Fees
- $320 Monthly HOA Fees
Parking
- 2 Car Attached Garage
- Insulated Garage
- Garage Door Opener
Interior Spaces
- 896 Sq Ft Home
- 1-Story Property
- Living Room
Kitchen
- Range
- Microwave
- Dishwasher
- The kitchen features windows
Bedrooms and Bathrooms
- 2 Bedrooms
- 1 Full Bathroom
Laundry
- Dryer
- Washer
Outdoor Features
- Patio
Utilities
- Forced Air Heating and Cooling System
- 100 Amp Service
- Cable TV Available
Community Details
- Association fees include maintenance structure, hazard insurance, lawn care, ground maintenance, professional mgmt, trash, snow removal
- Row Cal Association, Phone Number (651) 233-1307
- Creek Meadows Ii Subdivision
Listing and Financial Details
- Assessor Parcel Number 143124320100
Ownership History
Purchase Details
Home Financials for this Owner
Home Financials are based on the most recent Mortgage that was taken out on this home.Purchase Details
Similar Homes in the area
Home Values in the Area
Average Home Value in this Area
Purchase History
| Date | Type | Sale Price | Title Company |
|---|---|---|---|
| Deed | $88,800 | -- | |
| Sheriffs Deed | -- | None Available |
Mortgage History
| Date | Status | Loan Amount | Loan Type |
|---|---|---|---|
| Open | $87,824 | No Value Available | |
| Previous Owner | $213,000 | Reverse Mortgage Home Equity Conversion Mortgage |
Property History
| Date | Event | Price | Change | Sq Ft Price |
|---|---|---|---|---|
| 08/22/2025 08/22/25 | Sold | $183,500 | -3.4% | $205 / Sq Ft |
| 07/29/2025 07/29/25 | Pending | -- | -- | -- |
| 07/15/2025 07/15/25 | For Sale | $189,900 | +113.8% | $212 / Sq Ft |
| 03/13/2015 03/13/15 | Sold | $88,824 | +15.4% | $99 / Sq Ft |
| 12/08/2014 12/08/14 | Pending | -- | -- | -- |
| 10/22/2014 10/22/14 | For Sale | $77,000 | -- | $86 / Sq Ft |
Tax History Compared to Growth
Tax History
| Year | Tax Paid | Tax Assessment Tax Assessment Total Assessment is a certain percentage of the fair market value that is determined by local assessors to be the total taxable value of land and additions on the property. | Land | Improvement |
|---|---|---|---|---|
| 2025 | $3,605 | $185,400 | $40,000 | $145,400 |
| 2024 | $3,605 | $187,800 | $38,000 | $149,800 |
| 2023 | $3,380 | $191,800 | $38,000 | $153,800 |
| 2022 | $3,261 | $173,900 | $35,000 | $138,900 |
| 2021 | $3,114 | $146,800 | $34,000 | $112,800 |
| 2020 | $3,216 | $131,800 | $25,000 | $106,800 |
| 2019 | $3,187 | $123,400 | $23,000 | $100,400 |
| 2018 | $2,963 | $118,000 | $0 | $0 |
| 2017 | $2,741 | $98,800 | $0 | $0 |
| 2016 | $605 | $65,900 | $0 | $0 |
| 2015 | $937 | $65,900 | $5,000 | $60,900 |
| 2014 | -- | $61,400 | $6,000 | $55,400 |
Agents Affiliated with this Home
-
Lisa Ash

Seller's Agent in 2025
Lisa Ash
Keller Williams Integrity NW
(612) 701-8368
22 in this area
202 Total Sales
-
Lisa Beringer

Buyer's Agent in 2025
Lisa Beringer
Gerrety Real Estate Group LLC
(763) 229-1663
1 in this area
19 Total Sales
-
W
Seller's Agent in 2015
Wade Klick
RE/MAX
-
D
Buyer's Agent in 2015
David Starr
RE/MAX
Map
Source: NorthstarMLS
MLS Number: 6755923
APN: 14-31-24-32-0100
- 11348 Ibis St NW
- 11361 Jay St NW
- 1660 Northdale Blvd NW
- 11245 Osage St NW
- 11444 Hanson Blvd NW
- 11036 Hanson Blvd NW Unit 20
- 10700 Hummingbird St NW
- 1331 118th Ave NW
- 950 112th Ave NW
- 11409 Quinn St NW
- 915 112th Ave NW
- 10620 Hummingbird St NW
- 841 112th Ave NW
- 11024 Swallow St NW
- 1145 119th Ave NW
- 11235 Olive St NW
- 12010 Eagle St NW
- 11685 Redwood St NW
- 10705 Unity St NW Unit 6
- 12034 Ibis St NW






