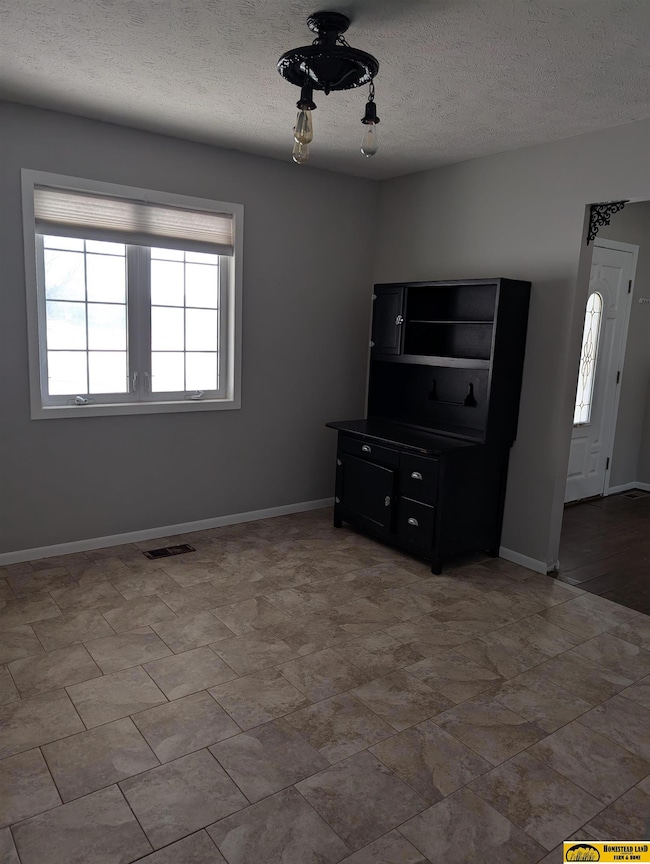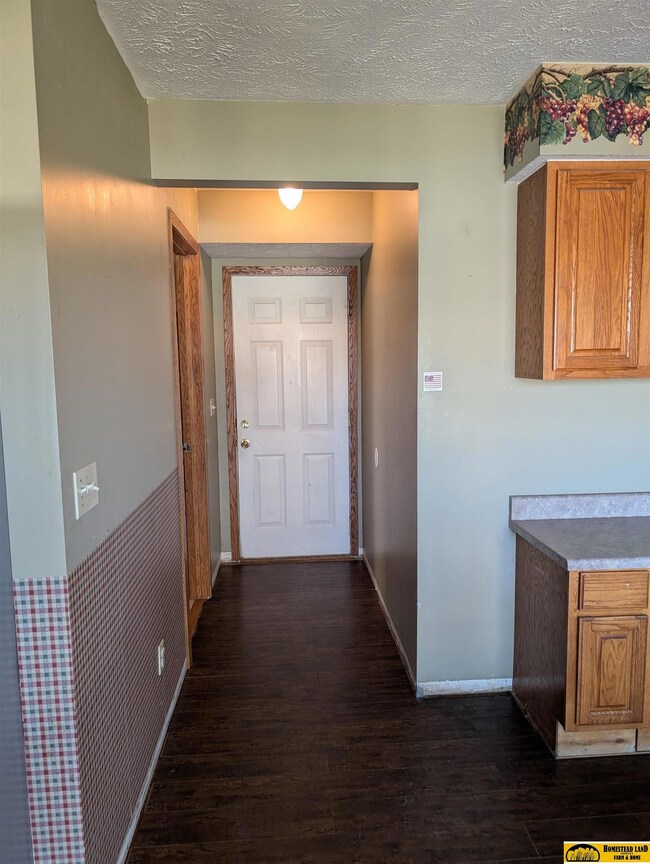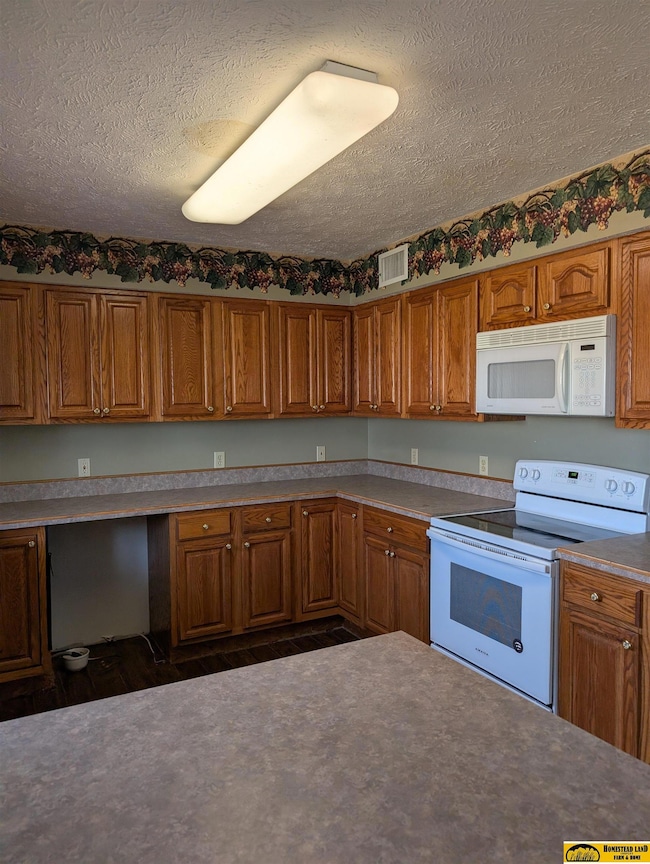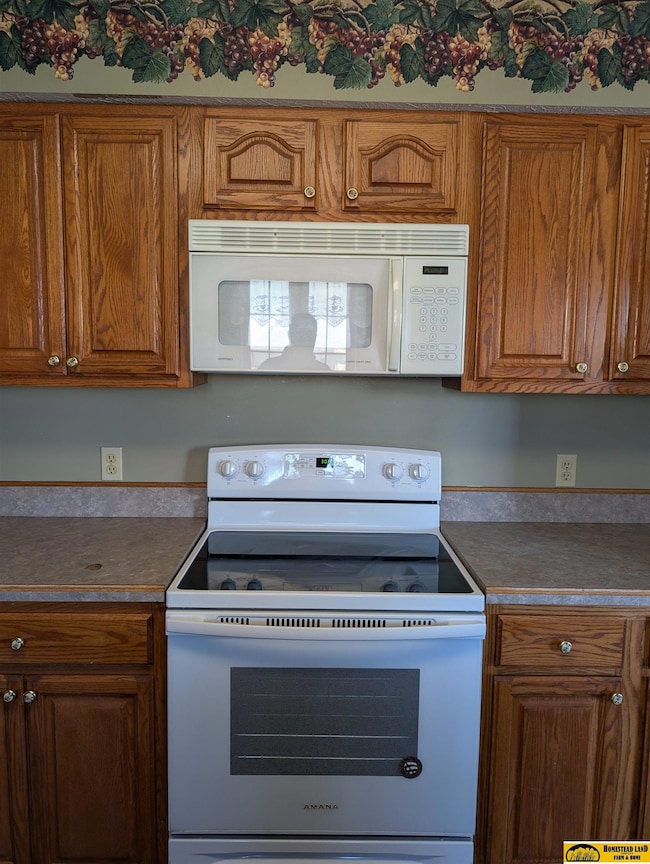
1513 Crest View Ave Beatrice, NE 68310
Highlights
- Spa
- Wood Flooring
- No HOA
- Traditional Architecture
- Whirlpool Bathtub
- Porch
About This Home
As of May 2025Contract Pending Not only a price reduction, but the seller is offering up to $10,000 for painting and touch up work in the home. After painting the rooms to your colors and style step into this well built home in the Lake Ladu neighborhood. The property offers 5 bedrooms, 4 bathrooms, large living room and kitchen. The basement offers a large game room office and two bedrooms. Property has a nice fenced in backyard with deck off the kitchen. Don't let this all electric home get away, make your offer today!!
Last Agent to Sell the Property
Homestead Land Company Inc License #20090427 Listed on: 03/04/2025
Home Details
Home Type
- Single Family
Est. Annual Taxes
- $3,270
Year Built
- Built in 2001
Lot Details
- 9,000 Sq Ft Lot
- Lot Dimensions are 75 x 120
- Chain Link Fence
- Sprinkler System
Parking
- 2 Car Attached Garage
- Garage Door Opener
Home Design
- Traditional Architecture
- Brick Exterior Construction
- Composition Roof
- Concrete Perimeter Foundation
Interior Spaces
- 1.5-Story Property
- Ceiling Fan
Flooring
- Wood
- Concrete
Bedrooms and Bathrooms
- 5 Bedrooms
- Whirlpool Bathtub
- Shower Only
- Spa Bath
Partially Finished Basement
- Sump Pump
- Basement Windows
Outdoor Features
- Spa
- Porch
Schools
- Beatrice Elementary And Middle School
- Beatrice High School
Utilities
- Forced Air Heating and Cooling System
- Fiber Optics Available
- Phone Available
- Cable TV Available
Community Details
- No Home Owners Association
- Dusenberry Doyle Addition Subdivision
Listing and Financial Details
- Assessor Parcel Number 011264709
Ownership History
Purchase Details
Similar Homes in Beatrice, NE
Home Values in the Area
Average Home Value in this Area
Purchase History
| Date | Type | Sale Price | Title Company |
|---|---|---|---|
| Assessor Sales History | $176,500 | -- |
Mortgage History
| Date | Status | Loan Amount | Loan Type |
|---|---|---|---|
| Closed | $46,454 | Commercial | |
| Closed | $111,825 | New Conventional |
Property History
| Date | Event | Price | Change | Sq Ft Price |
|---|---|---|---|---|
| 05/16/2025 05/16/25 | Sold | $340,000 | -10.3% | $98 / Sq Ft |
| 04/22/2025 04/22/25 | Pending | -- | -- | -- |
| 04/01/2025 04/01/25 | Price Changed | $379,000 | -2.6% | $109 / Sq Ft |
| 03/22/2025 03/22/25 | For Sale | $389,000 | -- | $112 / Sq Ft |
Tax History Compared to Growth
Tax History
| Year | Tax Paid | Tax Assessment Tax Assessment Total Assessment is a certain percentage of the fair market value that is determined by local assessors to be the total taxable value of land and additions on the property. | Land | Improvement |
|---|---|---|---|---|
| 2024 | $3,270 | $256,290 | $18,000 | $238,290 |
| 2023 | $4,443 | $256,290 | $18,000 | $238,290 |
| 2022 | $4,056 | $221,665 | $18,000 | $203,665 |
| 2021 | $3,786 | $199,845 | $18,000 | $181,845 |
| 2020 | $3,832 | $199,845 | $18,000 | $181,845 |
| 2019 | $3,911 | $199,845 | $18,000 | $181,845 |
| 2018 | $3,631 | $183,315 | $18,000 | $165,315 |
| 2017 | $3,390 | $183,315 | $18,000 | $165,315 |
| 2016 | $3,344 | $183,315 | $18,000 | $165,315 |
| 2015 | $3,455 | $183,315 | $18,000 | $165,315 |
| 2014 | $3,570 | $183,315 | $18,000 | $165,315 |
Agents Affiliated with this Home
-
John Riha
J
Seller's Agent in 2025
John Riha
Homestead Land Company Inc
(402) 239-5649
9 Total Sales
-
Michelle Lenners

Buyer's Agent in 2025
Michelle Lenners
HOME Real Estate
(402) 261-6081
114 Total Sales
Map
Source: Great Plains Regional MLS
MLS Number: 22505533
APN: 011264709
- 1801 S 4th St
- 1305 S 4th Ave
- 1921 S Front St
- 1201 S 5th St
- 1910-1912 S 5th St
- TBD Sharpless St
- 2115 S 4th Ave
- 1901 S 6th St
- 819 Beaver Ave
- 2 Pine St
- 420 S 5th St
- 1714 S 14th Circle Dr
- 709 S 11th St
- 1807 S 16th Circle Dr
- 1905 Country Meadows Place
- TBD Scott St
- 0 S 25 St Unit Lot 17 22325514
- 1200 Court St
- 820 Elk St
- 1518 Market St






