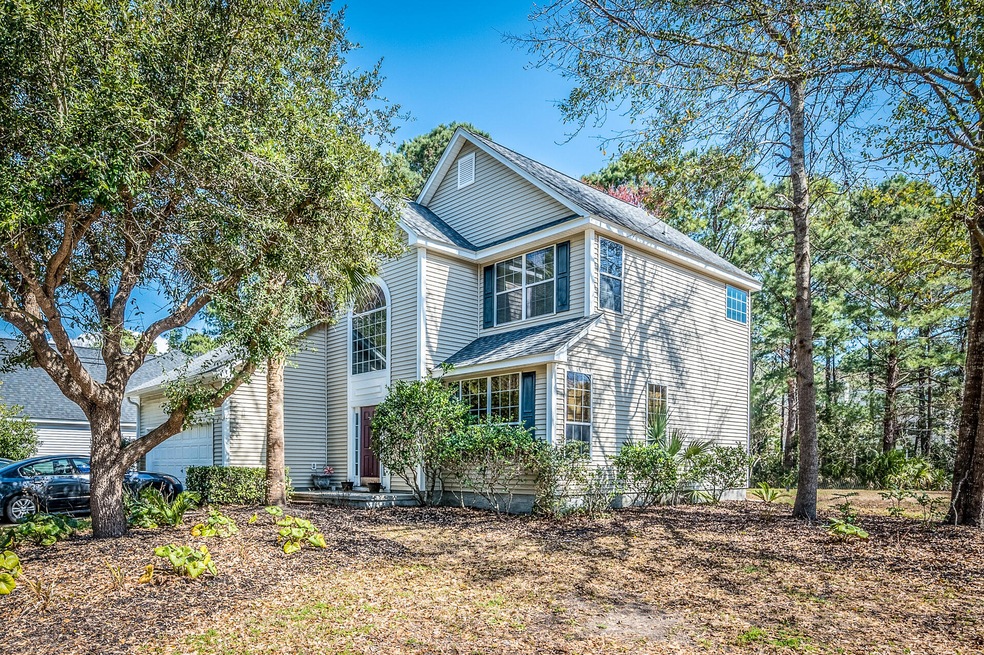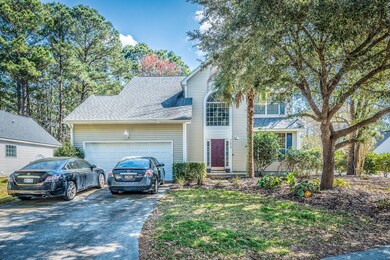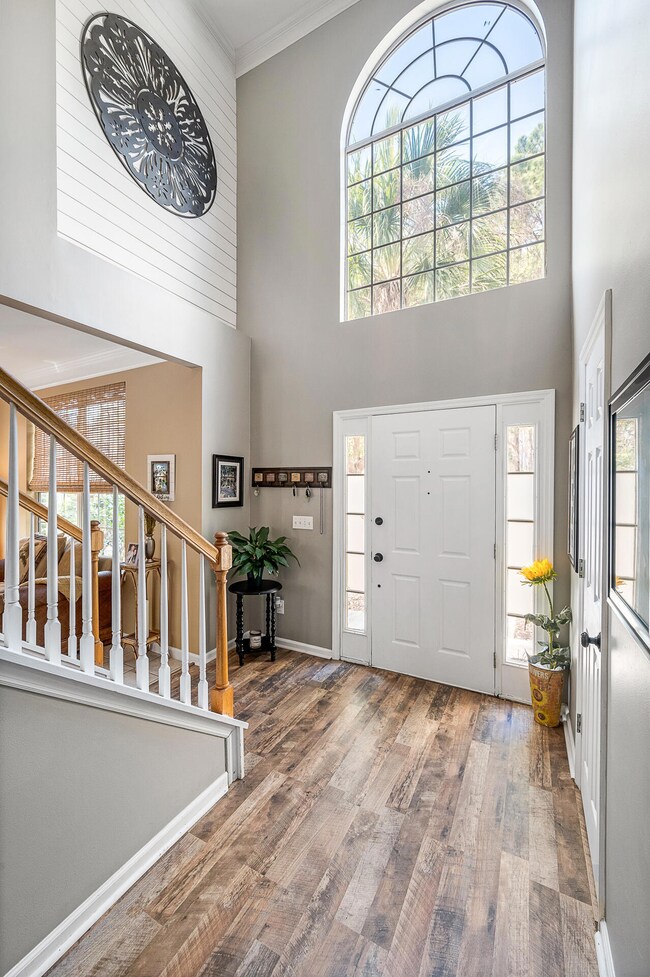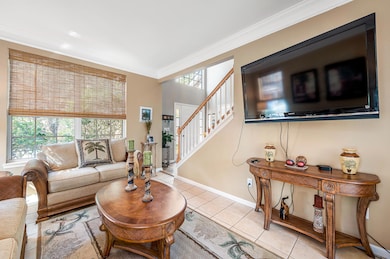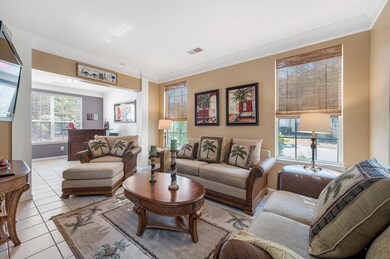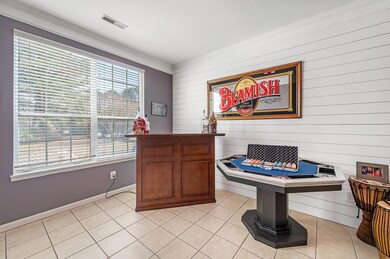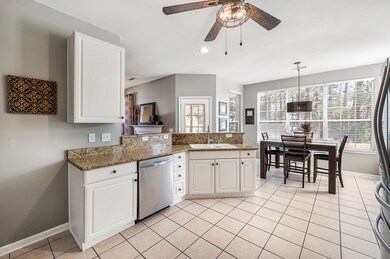
1513 Cypress Pointe Dr Mount Pleasant, SC 29466
Dunes West NeighborhoodHighlights
- Deck
- Pond
- Cathedral Ceiling
- Charles Pinckney Elementary School Rated A
- Traditional Architecture
- Wood Flooring
About This Home
As of April 2022Excellent opportunity to buy a 4-bedroom home in stunning DUNES WEST! The kitchen has been updated with STAINLESS STEEL APPLIANCES and GRANITE COUNTER TOPS and HARDWOODS throughout the first floor! Enter to find a formal living room that may also be used as an office or music room. The great room is spacious and features a lovely WOOD-BURNING FIREPLACE. The master bedroom offers plenty of space with a WALK-IN CLOSET. The master bathroom features DUAL VANITIES, GARDEN TUB, and SEPARATE SHOWER. All bathrooms have ceramic tile. This CORNER LOT with POND VIEWS has plenty of room for your family to play and enjoy time outdoors. Relax on the SCREENED PORCH or beautiful deck by the fire pit which overlooks the backyard.
Home Details
Home Type
- Single Family
Est. Annual Taxes
- $1,550
Year Built
- Built in 1997
Lot Details
- 0.3 Acre Lot
HOA Fees
- $36 Monthly HOA Fees
Parking
- 2 Car Garage
Home Design
- Traditional Architecture
- Slab Foundation
- Asphalt Roof
- Vinyl Siding
Interior Spaces
- 2,157 Sq Ft Home
- 2-Story Property
- Smooth Ceilings
- Cathedral Ceiling
- Ceiling Fan
- Window Treatments
- Great Room with Fireplace
- Formal Dining Room
Kitchen
- Eat-In Kitchen
- Dishwasher
Flooring
- Wood
- Ceramic Tile
Bedrooms and Bathrooms
- 4 Bedrooms
- Walk-In Closet
- Garden Bath
Outdoor Features
- Pond
- Deck
- Screened Patio
Schools
- Laurel Hill Elementary School
- Cario Middle School
- Wando High School
Utilities
- Cooling Available
- Forced Air Heating System
- Heat Pump System
Community Details
Overview
- Club Membership Available
- Dunes West Subdivision
Recreation
- Golf Course Membership Available
- Trails
Ownership History
Purchase Details
Home Financials for this Owner
Home Financials are based on the most recent Mortgage that was taken out on this home.Purchase Details
Home Financials for this Owner
Home Financials are based on the most recent Mortgage that was taken out on this home.Purchase Details
Home Financials for this Owner
Home Financials are based on the most recent Mortgage that was taken out on this home.Purchase Details
Home Financials for this Owner
Home Financials are based on the most recent Mortgage that was taken out on this home.Purchase Details
Home Financials for this Owner
Home Financials are based on the most recent Mortgage that was taken out on this home.Purchase Details
Purchase Details
Similar Homes in Mount Pleasant, SC
Home Values in the Area
Average Home Value in this Area
Purchase History
| Date | Type | Sale Price | Title Company |
|---|---|---|---|
| Deed | $572,000 | None Listed On Document | |
| Interfamily Deed Transfer | -- | None Available | |
| Deed | $370,000 | None Available | |
| Deed | $317,000 | -- | |
| Deed | $265,000 | -- | |
| Deed | $347,200 | None Available | |
| Deed | $203,000 | -- |
Mortgage History
| Date | Status | Loan Amount | Loan Type |
|---|---|---|---|
| Open | $457,600 | New Conventional | |
| Previous Owner | $357,346 | FHA | |
| Previous Owner | $363,298 | FHA | |
| Previous Owner | $300,000 | New Conventional | |
| Previous Owner | $301,150 | New Conventional | |
| Previous Owner | $256,155 | FHA |
Property History
| Date | Event | Price | Change | Sq Ft Price |
|---|---|---|---|---|
| 04/15/2022 04/15/22 | Sold | $572,000 | +4.0% | $265 / Sq Ft |
| 03/16/2022 03/16/22 | Pending | -- | -- | -- |
| 03/09/2022 03/09/22 | For Sale | $550,000 | +48.6% | $255 / Sq Ft |
| 10/04/2017 10/04/17 | Sold | $370,000 | 0.0% | $172 / Sq Ft |
| 09/04/2017 09/04/17 | Pending | -- | -- | -- |
| 05/19/2017 05/19/17 | For Sale | $370,000 | -- | $172 / Sq Ft |
Tax History Compared to Growth
Tax History
| Year | Tax Paid | Tax Assessment Tax Assessment Total Assessment is a certain percentage of the fair market value that is determined by local assessors to be the total taxable value of land and additions on the property. | Land | Improvement |
|---|---|---|---|---|
| 2024 | $2,271 | $22,880 | $0 | $0 |
| 2023 | $2,271 | $22,880 | $0 | $0 |
| 2022 | $1,413 | $14,840 | $0 | $0 |
| 2021 | $1,550 | $14,840 | $0 | $0 |
| 2020 | $1,601 | $14,840 | $0 | $0 |
| 2019 | $1,584 | $14,800 | $0 | $0 |
| 2017 | $1,403 | $13,120 | $0 | $0 |
| 2016 | $1,337 | $13,120 | $0 | $0 |
| 2015 | $1,396 | $13,120 | $0 | $0 |
| 2014 | $1,115 | $0 | $0 | $0 |
| 2011 | -- | $0 | $0 | $0 |
Agents Affiliated with this Home
-
P
Seller's Agent in 2022
Patrick Mahaney
Mave & Market
(843) 725-8003
2 in this area
34 Total Sales
-
D
Buyer's Agent in 2022
Daniel Cohen
Century 21 Expert Advisors
(843) 408-7007
1 in this area
45 Total Sales
-

Seller's Agent in 2017
Mikki Ramey
Healthy Realty LLC
(843) 478-1684
5 in this area
308 Total Sales
-

Buyer's Agent in 2017
Ellen Bonner
Charleston Gateway Properties
(843) 513-7011
39 Total Sales
Map
Source: CHS Regional MLS
MLS Number: 22005886
APN: 594-10-00-223
- 1496 Cypress Pointe Dr
- 1622 Pin Oak Cut
- 3041 Nye View Cir
- 1329 Sassafrass Cir
- 0 Nye View Cir Unit 4 24009951
- 1631 Camfield Ln Unit 1631
- 1682 Camfield Ln Unit 1682
- 1408 Water Oak Cut
- 1789 Highway 41
- 1817 Chauncys Ct
- 1816 Chauncy's Ct
- 1690 Highway 41
- 1662 Bridwell Ln
- 1742 Habersham
- 3696 Bagley Dr
- 1319 Basildon Rd Unit 1319
- 1502 Checker Ct
- 3616 Bagley Dr
- 1312 Basildon Rd Unit 1312
- 1304 Basildon Rd Unit 1304
