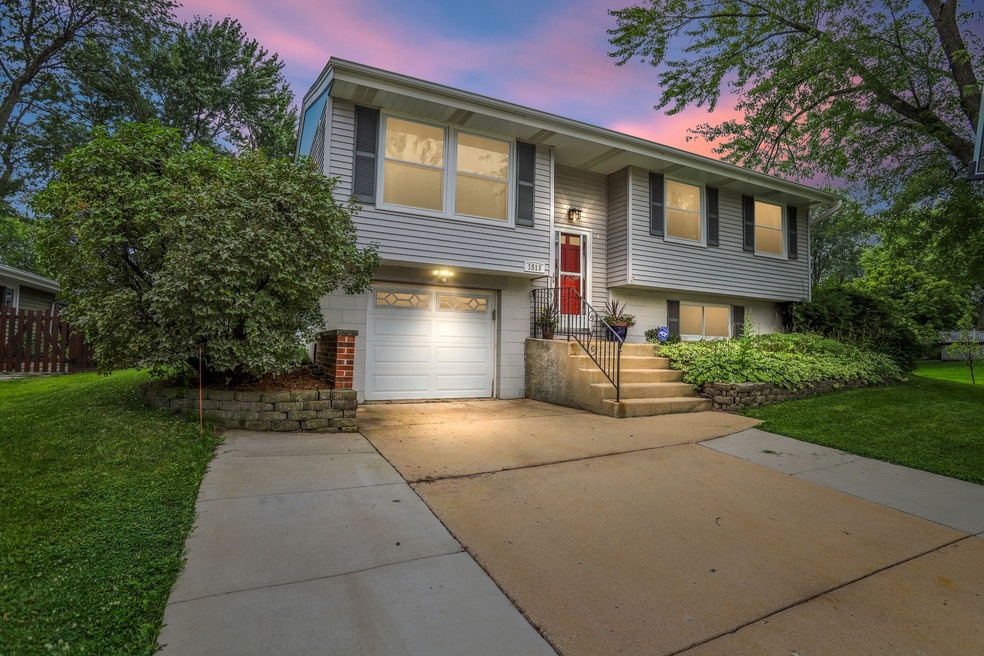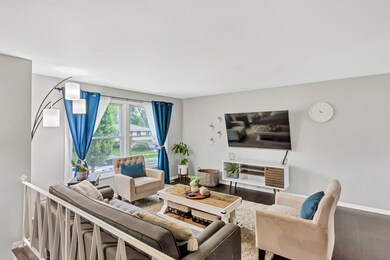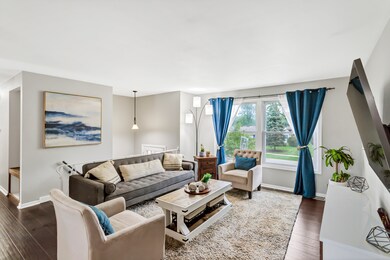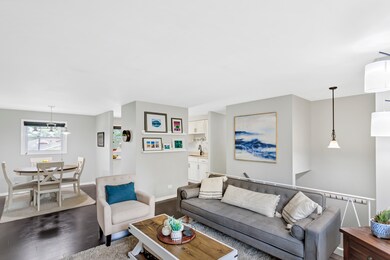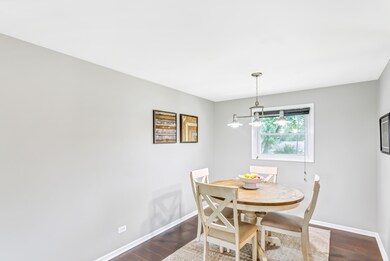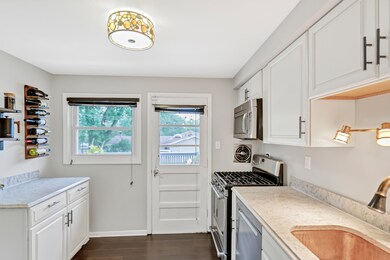
1513 Dedham Ln Unit 4 Schaumburg, IL 60193
South Schaumburg NeighborhoodHighlights
- Deck
- Raised Ranch Architecture
- Full Attic
- Nathan Hale Elementary School Rated A-
- Wood Flooring
- Corner Lot
About This Home
As of October 2022Fantastic 3-bedroom Weathersfield home with updates throughout. Engineered floors throughout most of the main level. The light and bright living room offers a large picture window to allow plenty of natural light. Updated kitchen with stainless steel appliances and quartz countertop opens to the deck. Separate dining room. The finished lower level boasts a laundry room and large family room with new wood laminate floors and walks out to the backyard. Enjoy the warmer months on the deck that overlooks a large, fenced corner lot ~ Plenty of room to entertain. Deep 1 car garage with room for storage and driveway extensions that allow for additional parking. Smart Home compatible with MyQ garage door system and most lights ready to be synched. All the big things have been done from the windows, roof, and mechanicals. Nothing to do but move into this beautiful home. Conveniently located near shopping, dining, schools, parks, and the interstate.
Last Agent to Sell the Property
Legacy Properties, A Sarah Leonard Company, LLC License #475122634 Listed on: 08/18/2022
Home Details
Home Type
- Single Family
Est. Annual Taxes
- $6,868
Year Built
- Built in 1961 | Remodeled in 2019
Lot Details
- 0.26 Acre Lot
- Lot Dimensions are 79x160
- Fenced Yard
- Corner Lot
Parking
- 1 Car Attached Garage
- Garage Transmitter
- Garage Door Opener
- Driveway
- Parking Space is Owned
Home Design
- Raised Ranch Architecture
- Slab Foundation
- Asphalt Roof
- Concrete Perimeter Foundation
Interior Spaces
- 1,505 Sq Ft Home
- Ceiling Fan
- Family Room
- Living Room
- Formal Dining Room
- Wood Flooring
- Full Attic
Kitchen
- Range
- Microwave
- Dishwasher
- Stainless Steel Appliances
Bedrooms and Bathrooms
- 3 Bedrooms
- 3 Potential Bedrooms
Laundry
- Laundry Room
- Dryer
- Washer
Home Security
- Home Security System
- Carbon Monoxide Detectors
Outdoor Features
- Deck
- Patio
Schools
- Campanelli Elementary School
- Jane Addams Junior High School
- Schaumburg High School
Utilities
- Forced Air Heating and Cooling System
- Humidifier
- Heating System Uses Natural Gas
- 100 Amp Service
- Lake Michigan Water
Community Details
- Weathersfield Subdivision, Concord Floorplan
Listing and Financial Details
- Homeowner Tax Exemptions
Ownership History
Purchase Details
Home Financials for this Owner
Home Financials are based on the most recent Mortgage that was taken out on this home.Purchase Details
Home Financials for this Owner
Home Financials are based on the most recent Mortgage that was taken out on this home.Purchase Details
Home Financials for this Owner
Home Financials are based on the most recent Mortgage that was taken out on this home.Purchase Details
Home Financials for this Owner
Home Financials are based on the most recent Mortgage that was taken out on this home.Purchase Details
Home Financials for this Owner
Home Financials are based on the most recent Mortgage that was taken out on this home.Purchase Details
Similar Homes in the area
Home Values in the Area
Average Home Value in this Area
Purchase History
| Date | Type | Sale Price | Title Company |
|---|---|---|---|
| Warranty Deed | $253,500 | Fidelity National Title | |
| Warranty Deed | $214,000 | Attorneys Title Guaranty Fun | |
| Interfamily Deed Transfer | -- | Git | |
| Interfamily Deed Transfer | -- | Git | |
| Quit Claim Deed | -- | Git | |
| Interfamily Deed Transfer | -- | Git | |
| Deed | $170,000 | Git | |
| Quit Claim Deed | -- | Git | |
| Interfamily Deed Transfer | -- | -- |
Mortgage History
| Date | Status | Loan Amount | Loan Type |
|---|---|---|---|
| Previous Owner | $248,907 | FHA | |
| Previous Owner | $202,400 | New Conventional | |
| Previous Owner | $185,083 | FHA | |
| Previous Owner | $165,690 | FHA | |
| Previous Owner | $100,000 | Credit Line Revolving |
Property History
| Date | Event | Price | Change | Sq Ft Price |
|---|---|---|---|---|
| 10/14/2022 10/14/22 | Sold | $330,000 | +1.6% | $219 / Sq Ft |
| 08/23/2022 08/23/22 | Pending | -- | -- | -- |
| 08/18/2022 08/18/22 | For Sale | $324,900 | +28.2% | $216 / Sq Ft |
| 05/11/2020 05/11/20 | Sold | $253,500 | -2.8% | $168 / Sq Ft |
| 04/08/2020 04/08/20 | Pending | -- | -- | -- |
| 03/11/2020 03/11/20 | For Sale | $260,900 | -- | $173 / Sq Ft |
Tax History Compared to Growth
Tax History
| Year | Tax Paid | Tax Assessment Tax Assessment Total Assessment is a certain percentage of the fair market value that is determined by local assessors to be the total taxable value of land and additions on the property. | Land | Improvement |
|---|---|---|---|---|
| 2024 | $8,403 | $30,000 | $7,995 | $22,005 |
| 2023 | $7,220 | $30,000 | $7,995 | $22,005 |
| 2022 | $7,220 | $30,000 | $7,995 | $22,005 |
| 2021 | $5,979 | $23,058 | $5,424 | $17,634 |
| 2020 | $6,868 | $23,058 | $5,424 | $17,634 |
| 2019 | $6,944 | $25,908 | $5,424 | $20,484 |
| 2018 | $6,211 | $20,697 | $4,853 | $15,844 |
| 2017 | $6,114 | $20,697 | $4,853 | $15,844 |
| 2016 | $5,717 | $20,697 | $4,853 | $15,844 |
| 2015 | $5,381 | $17,985 | $4,282 | $13,703 |
| 2014 | $5,322 | $17,985 | $4,282 | $13,703 |
| 2013 | $5,185 | $17,985 | $4,282 | $13,703 |
Agents Affiliated with this Home
-
Sarah Leonard

Seller's Agent in 2022
Sarah Leonard
Legacy Properties, A Sarah Leonard Company, LLC
(224) 239-3966
63 in this area
2,757 Total Sales
-
June Kim

Seller Co-Listing Agent in 2022
June Kim
Legacy Properties, A Sarah Leonard Company, LLC
(224) 522-1106
5 in this area
149 Total Sales
-
Jonathan Darin

Buyer's Agent in 2022
Jonathan Darin
Coldwell Banker Real Estate Group
(708) 473-5241
2 in this area
482 Total Sales
-
Janet Mayer

Seller's Agent in 2020
Janet Mayer
RE/MAX
(630) 244-0755
79 Total Sales
-
Frank Sevcik
F
Buyer's Agent in 2020
Frank Sevcik
Coldwell Banker Realty
(847) 867-2907
5 in this area
47 Total Sales
Map
Source: Midwest Real Estate Data (MRED)
MLS Number: 11607773
APN: 07-29-206-001-0000
- 519 S Springinsguth Rd
- 631 S Springinsguth Rd
- 702 Auburn Cir
- 1403 Hampton Ln
- 630 Clover Ln
- 214 S Springinsguth Rd
- 1338 Radcliffe Ln
- 636 Cambridge Dr
- 1629 Syracuse Ln
- 100 Westover Ln
- 1345 Forestdale Ct Unit 522
- 630 S Walnut Ln
- 1027 Duxbury Ln
- 227 S Walnut Ln
- 1701 W Schaumburg Rd
- 1313 Hartmann Dr
- 135 S Walnut Ln
- 8202 Northway Dr
- 1020 Webster Ln
- 1 Dennis Ct Unit 793
