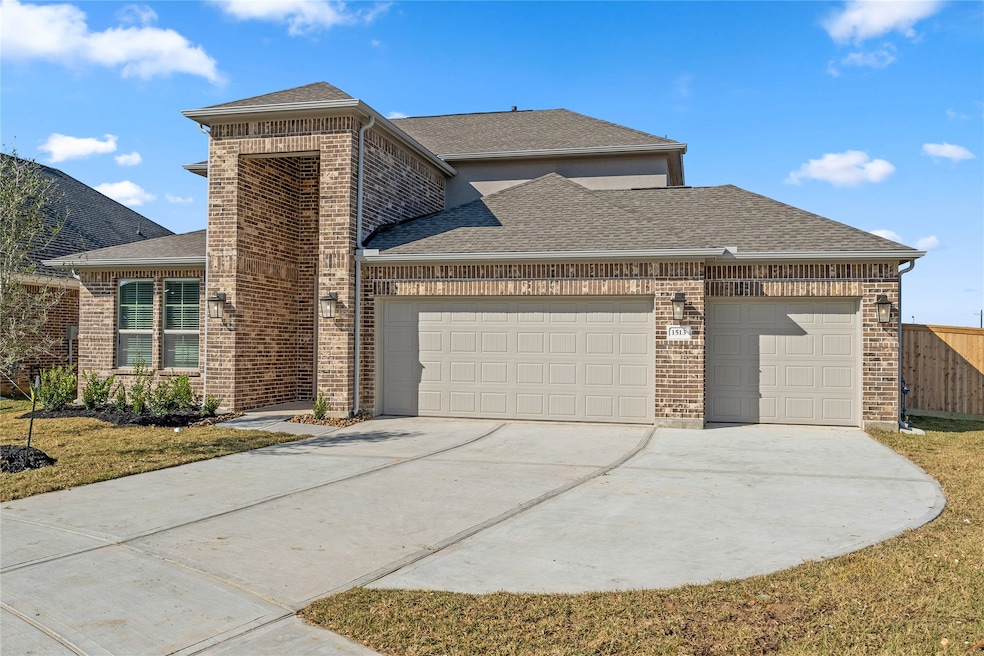
1513 Delaware Dr Dayton, TX 77535
Estimated payment $2,912/month
Highlights
- New Construction
- Traditional Architecture
- High Ceiling
- Green Roof
- Loft
- Quartz Countertops
About This Home
Stunning New Construction in Gated Empire River Ranch!Step into this brand-new, beautifully designed 4-bedroom, 2.5-bath home nestled on an oversized cul-de-sac lot in the highly sought-after gated community of Empire River Ranch. Enjoy both privacy and tranquility with no back neighbors and a spacious backyard complete with a charming covered porch—perfect for relaxing or entertaining.
The home features a classic brick and wood exterior and is adorned with elegant vinyl and tile flooring, tray ceilings, and a thoughtfully designed floor plan. Highlights include:
Two conveniently located downstairs bedrooms
A versatile game room and private study
A gorgeous kitchen ideal for home chefs and entertaining guests
Don't miss this opportunity to own in one of the area’s most desirable neighborhoods.
Book your private showing today and make this dream home yours!
Home Details
Home Type
- Single Family
Year Built
- Built in 2025 | New Construction
HOA Fees
- $75 Monthly HOA Fees
Parking
- 3 Car Attached Garage
Home Design
- Traditional Architecture
- Brick Exterior Construction
- Slab Foundation
- Composition Roof
- Wood Siding
- Cement Siding
- Radiant Barrier
Interior Spaces
- 2,867 Sq Ft Home
- 2-Story Property
- High Ceiling
- Ceiling Fan
- Family Room Off Kitchen
- Loft
- Attic Fan
Kitchen
- Gas Oven
- Gas Cooktop
- Microwave
- Dishwasher
- Quartz Countertops
- Disposal
Flooring
- Laminate
- Concrete
Bedrooms and Bathrooms
- 4 Bedrooms
- Double Vanity
- Soaking Tub
- Separate Shower
Home Security
- Prewired Security
- Fire and Smoke Detector
Eco-Friendly Details
- Green Roof
- ENERGY STAR Qualified Appliances
- Energy-Efficient Windows with Low Emissivity
- Energy-Efficient HVAC
- Energy-Efficient Lighting
- Energy-Efficient Thermostat
Schools
- Kimmie M. Brown Elementary School
- Woodrow Wilson Junior High School
- Dayton High School
Utilities
- Central Heating and Cooling System
- Heating System Uses Gas
- Programmable Thermostat
Community Details
Overview
- River Ranch Poa, Phone Number (713) 329-7100
- Built by EMPIRE
- River Ranch Dayton Subdivision
Recreation
- Pickleball Courts
- Community Playground
- Community Pool
- Park
- Dog Park
- Trails
Map
Home Values in the Area
Average Home Value in this Area
Property History
| Date | Event | Price | Change | Sq Ft Price |
|---|---|---|---|---|
| 08/22/2025 08/22/25 | Price Changed | $440,000 | -11.1% | $153 / Sq Ft |
| 06/19/2025 06/19/25 | Price Changed | $495,000 | +5.3% | $173 / Sq Ft |
| 06/19/2025 06/19/25 | Price Changed | $470,000 | +14.9% | $164 / Sq Ft |
| 05/07/2025 05/07/25 | Price Changed | $409,000 | -13.0% | $143 / Sq Ft |
| 04/30/2025 04/30/25 | For Sale | $470,000 | -- | $164 / Sq Ft |
Similar Homes in Dayton, TX
Source: Houston Association of REALTORS®
MLS Number: 71525864
- 1521 Apache Heights Dr
- 2414 E Heritage Dr
- Maverick Plan at River Ranch Meadows - 50' Homesites
- Juniper Plan at River Ranch Meadows - 60' Homesites
- Alder Plan at River Ranch Meadows - 60' Homesites
- Tyler Plan at River Ranch Meadows - 50' Homesites
- Comal Plan at River Ranch Meadows - 50' Homesites
- Grayson Plan at River Ranch Meadows - 50' Homesites
- Shelby Plan at River Ranch Meadows - 50' Homesites
- Colorado Plan at River Ranch Meadows - 50' Homesites
- Laurel Plan at River Ranch Meadows - 60' Homesites
- Kendall Plan at River Ranch Meadows - 50' Homesites
- Willow Plan at River Ranch Meadows - 60' Homesites
- Magnolia Plan at River Ranch Meadows - 60' Homesites
- Aspen Plan at River Ranch Meadows - 60' Homesites
- 2425 E Heritage Dr
- 2442 E Heritage Dr
- 2429 E Heritage Dr
- 2418 E Heritage Dr
- 2438 E Heritage Dr
- 807 Brazos Trail
- 509 Ford Ave
- 74 Georgia St
- 638 Luke St Unit B
- 405 E Young St
- 1451 W Clayton St
- 1055 Llano Trail
- 1544 Road 5860
- 202 E Kay St
- 1566 County Road 610 Unit D
- 12511 Cherry Point Dr
- 3150 B N Cleveland St
- 3150 A N Cleveland St
- 12114 Champions Forest Dr
- 11702 Eagle Ridge Dr
- 4490 N Cleveland St
- 688 County Road 6681
- 15603 Parish Rd
- 10929 Eagle Dr
- 10855 Eagle Dr






