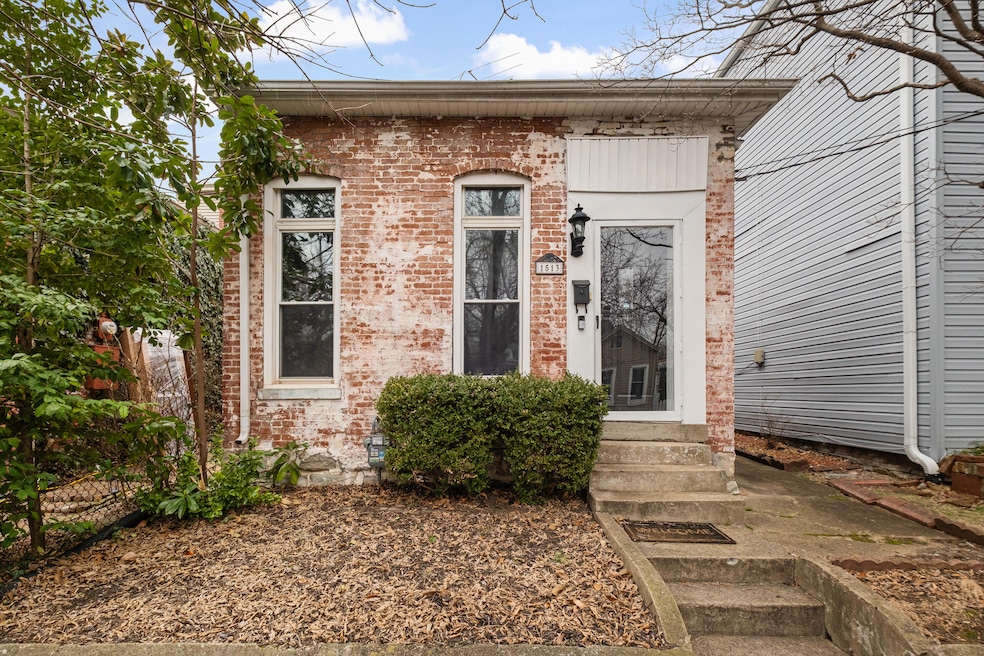
1513 E Breckinridge St Louisville, KY 40204
Original Highlands NeighborhoodEstimated payment $1,861/month
Highlights
- Wood Flooring
- Attic
- Neighborhood Views
- Atherton High School Rated A
- No HOA
- 3-minute walk to Morton Avenue Dog Park
About This Home
Welcome to the this breath taking home! From the moment entering the door you're greeted with character! An important feature about this home during the renovations. Exposing all of the homes gorgeous brick throughout, refinishing the original fire place mantle, keeping all of the homes true colors. The flooring throughout has a story of its own, its a true reclaimed barn wood hardwood floors that were locally hand milled and brought special to this home to give it a clean elegant look! The great room is one of the best in the highlands! Coming to the hallway you have more floor to ceiling brick walls with enlarged windows and two bedrooms on your left. Keep going and you have a true dining room! If you're a highlands native, you know how hard it is to find a true dining room in the most sought after area in Louisville! The beautifully redone kitchen with white shaker cabinetry, hand selected granite countertops and tons of windows for natural lighting and large enough to have gatherings. Going out back you have a large covered patio with a very large lot with. Access in the back! Plenty of space for all of your outdoor occasions!
Home Details
Home Type
- Single Family
Est. Annual Taxes
- $3,293
Year Built
- Built in 1901
Lot Details
- 4,792 Sq Ft Lot
- Chain Link Fence
Parking
- Off-Street Parking
Home Design
- Brick Veneer
- Block Foundation
- Shingle Roof
- Vinyl Siding
- Concrete Perimeter Foundation
Interior Spaces
- 1-Story Property
- Ceiling Fan
- Fireplace
- Dining Area
- Neighborhood Views
- Crawl Space
- Attic
Kitchen
- Gas Range
- Dishwasher
Flooring
- Wood
- Carpet
Bedrooms and Bathrooms
- 3 Bedrooms
- 1 Full Bathroom
Laundry
- Laundry on main level
- Dryer
Outdoor Features
- Patio
Schools
- Shelby Elementary School
- Mayceek Middle School
- Not Applicable Middle School
- Waggener High School
Utilities
- Cooling Available
- Forced Air Heating System
- Heating System Uses Natural Gas
Community Details
- No Home Owners Association
- Highlands Subdivision
Map
Home Values in the Area
Average Home Value in this Area
Tax History
| Year | Tax Paid | Tax Assessment Tax Assessment Total Assessment is a certain percentage of the fair market value that is determined by local assessors to be the total taxable value of land and additions on the property. | Land | Improvement |
|---|---|---|---|---|
| 2024 | $3,293 | $256,500 | $46,620 | $209,880 |
| 2023 | $3,442 | $256,500 | $46,620 | $209,880 |
| 2022 | $2,176 | $166,590 | $46,620 | $119,970 |
| 2021 | $2,386 | $166,590 | $46,620 | $119,970 |
| 2020 | $1,505 | $109,540 | $25,000 | $84,540 |
| 2019 | $1,469 | $109,540 | $25,000 | $84,540 |
| 2018 | $1,451 | $109,540 | $25,000 | $84,540 |
| 2017 | $1,428 | $109,540 | $25,000 | $84,540 |
| 2013 | $898 | $89,770 | $13,260 | $76,510 |
Property History
| Date | Event | Price | Change | Sq Ft Price |
|---|---|---|---|---|
| 05/23/2025 05/23/25 | Pending | -- | -- | -- |
| 05/08/2025 05/08/25 | Price Changed | $289,999 | 0.0% | $233 / Sq Ft |
| 05/08/2025 05/08/25 | For Sale | $289,999 | -3.3% | $233 / Sq Ft |
| 04/03/2025 04/03/25 | Off Market | $299,900 | -- | -- |
| 02/25/2025 02/25/25 | Price Changed | $299,900 | -3.3% | $241 / Sq Ft |
| 02/04/2025 02/04/25 | For Sale | $309,999 | +20.9% | $250 / Sq Ft |
| 02/18/2022 02/18/22 | Sold | $256,500 | -1.3% | $207 / Sq Ft |
| 01/03/2022 01/03/22 | Pending | -- | -- | -- |
| 12/17/2021 12/17/21 | For Sale | $259,900 | +62.4% | $209 / Sq Ft |
| 02/02/2021 02/02/21 | Sold | $160,000 | -3.0% | $129 / Sq Ft |
| 01/18/2021 01/18/21 | Pending | -- | -- | -- |
| 01/15/2021 01/15/21 | For Sale | $164,999 | -- | $133 / Sq Ft |
Purchase History
| Date | Type | Sale Price | Title Company |
|---|---|---|---|
| Deed | $282,000 | None Listed On Document | |
| Deed | $282,000 | None Listed On Document | |
| Quit Claim Deed | $256,500 | Acuity Title | |
| Quit Claim Deed | $256,500 | Acuity Title | |
| Quit Claim Deed | -- | Limestone Title | |
| Deed | $256,500 | Limestone Title |
Mortgage History
| Date | Status | Loan Amount | Loan Type |
|---|---|---|---|
| Open | $273,540 | New Conventional | |
| Closed | $273,540 | New Conventional | |
| Previous Owner | $248,805 | New Conventional | |
| Previous Owner | $105,000 | New Conventional | |
| Previous Owner | $91,543 | FHA |
Similar Homes in Louisville, KY
Source: ImagineMLS (Bluegrass REALTORS®)
MLS Number: 25001955
APN: 021K01700000
- 1417 Debarr St
- 1434 Christy Ave
- 1401 E Breckinridge St
- 953 Baxter Ave Unit 101
- 953 Baxter Ave Unit 104
- 945 Baxter Ave Unit 102
- 1338 Morton Ave
- 605 Baxter Ave
- 1422 Highland Ave
- 1315 R Highland Ave
- 603 Rubel Ave
- 1437 Hepburn Ave
- 1029 Bardstown Rd
- 1114 Hull St
- 1120 Hull St
- 958 Barret Ave
- 856 Vine St
- 1040 Cherokee Rd Unit E3
- 904 Schiller Ct
- 1037 Lampton St






