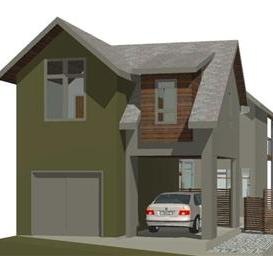
1513 Forest Trail Austin, TX 78703
Tarrytown NeighborhoodHighlights
- Bamboo Flooring
- Covered Patio or Porch
- Walk-In Closet
- Casis Elementary School Rated A
- Attached Garage
- 3-minute walk to West Enfield Park
About This Home
As of January 2013Expected ground breaking Summer 2011. Our newest 4-5 Star Green Designed Community. 11 single family homes with fenced-in, private yards and garages, located on 1.1 wooded acres. 5 floorplans available with quality finish out. Presales being accepted now for Early 2012 delivery. Steps from West Enfield Park, Mopac, and Tarrytown retail. Make an appt today to tour the site and a recently finished home.
Last Agent to Sell the Property
Compass RE Texas, LLC License #0600431 Listed on: 07/13/2011

Last Buyer's Agent
Non Member
Non Member License #785011
Home Details
Home Type
- Single Family
Year Built
- Built in 2012
HOA Fees
- $150 Monthly HOA Fees
Home Design
- House
- Slab Foundation
- Composition Shingle Roof
Interior Spaces
- 1,867 Sq Ft Home
- Wired For Sound
- Bamboo Flooring
Bedrooms and Bathrooms
- 3 Bedrooms
- Walk-In Closet
Laundry
- Laundry in Hall
- Laundry on upper level
Home Security
- Prewired Security
- Carbon Monoxide Detectors
Parking
- Attached Garage
- Garage Door Opener
Utilities
- Central Heating
- Electricity To Lot Line
- Sewer in Street
Additional Features
- Covered Patio or Porch
- Back Yard
Community Details
- Association fees include common area maintenance, common insurance
- Visit Association Website
- Built by Forest Trail, LP
Listing and Financial Details
- Assessor Parcel Number 1513 FOREST TRL #5
Similar Homes in Austin, TX
Home Values in the Area
Average Home Value in this Area
Property History
| Date | Event | Price | Change | Sq Ft Price |
|---|---|---|---|---|
| 01/23/2013 01/23/13 | Sold | -- | -- | -- |
| 12/05/2012 12/05/12 | Pending | -- | -- | -- |
| 11/30/2012 11/30/12 | For Sale | $539,000 | +8.0% | $300 / Sq Ft |
| 09/27/2012 09/27/12 | Sold | -- | -- | -- |
| 09/18/2012 09/18/12 | Sold | -- | -- | -- |
| 08/29/2012 08/29/12 | Sold | -- | -- | -- |
| 08/28/2012 08/28/12 | Sold | -- | -- | -- |
| 08/16/2012 08/16/12 | Sold | -- | -- | -- |
| 03/12/2012 03/12/12 | Pending | -- | -- | -- |
| 11/01/2011 11/01/11 | For Sale | $499,000 | +6.4% | $270 / Sq Ft |
| 10/31/2011 10/31/11 | Pending | -- | -- | -- |
| 08/30/2011 08/30/11 | Pending | -- | -- | -- |
| 07/13/2011 07/13/11 | For Sale | $469,000 | -6.0% | $251 / Sq Ft |
| 07/06/2011 07/06/11 | Pending | -- | -- | -- |
| 06/02/2011 06/02/11 | For Sale | $499,000 | +4.2% | $239 / Sq Ft |
| 04/19/2011 04/19/11 | Pending | -- | -- | -- |
| 01/14/2011 01/14/11 | For Sale | $479,000 | +9.1% | $207 / Sq Ft |
| 12/22/2010 12/22/10 | For Sale | $439,000 | -- | $245 / Sq Ft |
Tax History Compared to Growth
Agents Affiliated with this Home
-

Seller's Agent in 2013
Dean Lupul
JPAR Round Rock
(512) 969-6173
6 Total Sales
-
E
Buyer's Agent in 2013
Evonne Atlas
Wilson & Goldrick REALTORS
(512) 627-1221
-

Seller's Agent in 2012
Sarah Thomas
Compass RE Texas, LLC
(512) 786-5165
1 in this area
56 Total Sales
-
g
Buyer's Agent in 2012
garrett hill
Berkshire Hathaway TX Realty
(512) 587-2876
16 Total Sales
-
N
Buyer's Agent in 2012
Non Member
Non Member
-

Buyer's Agent in 2012
Eric Peterson
Kopa Real Estate
(512) 791-7473
217 Total Sales
Map
Source: Unlock MLS (Austin Board of REALTORS®)
MLS Number: 3365248
- 2003 Woodmont Ave
- 2312 Enfield Rd Unit 2
- 2404 Enfield Rd
- 1502 Wethersfield Rd
- 2101 Newfield Ln
- 1307 Elton Ln
- 2003 Sharon Ln
- 2206 Newfield Ln
- 2002 Winsted Ln
- 1702 Hartford Rd
- 1706 Hartford Rd
- 2307 Quarry Rd
- 1712 Hartford Rd
- 2005 Winsted Ln Unit B
- 1303 Newfield Ln
- 2008 Winsted Ln
- 2100 Winsted Ln
- 2009 Winsted Ln
- 2501 Inwood Place
- 1715 Enfield Rd Unit 302
