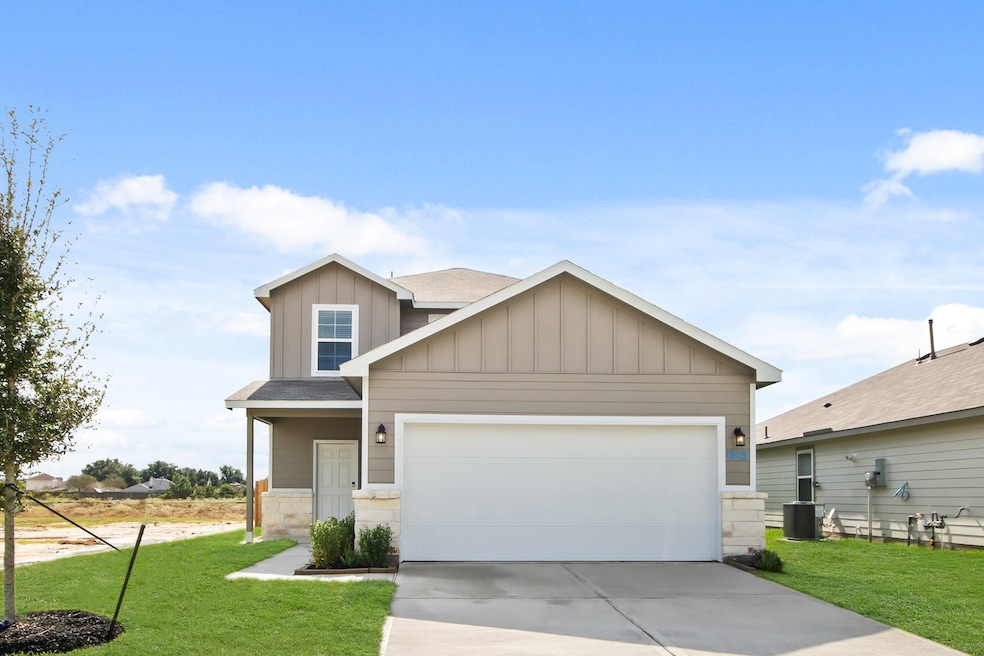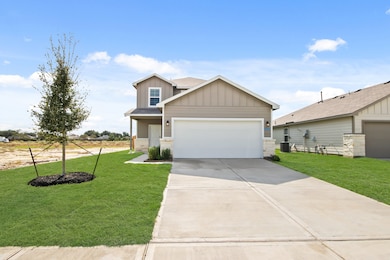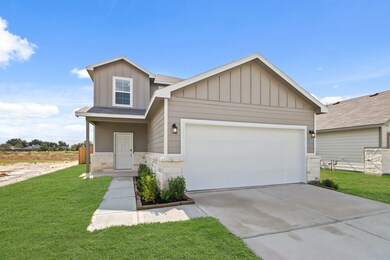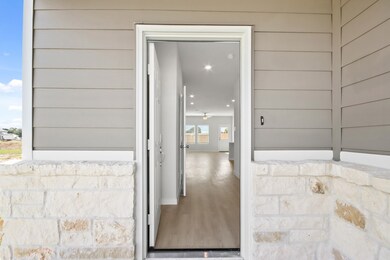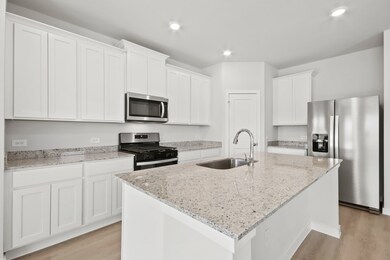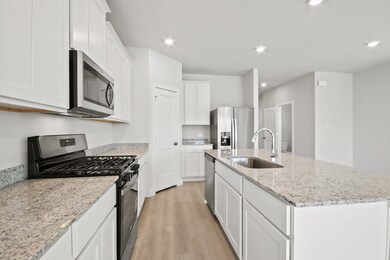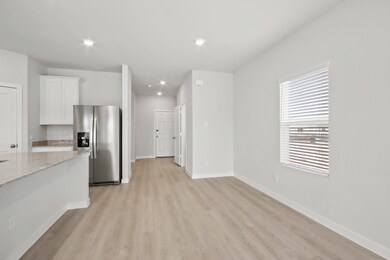1513 Graywood Grove Ln Dayton, TX 77535
Estimated payment $1,763/month
Highlights
- New Construction
- Traditional Architecture
- Private Yard
- Deck
- Granite Countertops
- Game Room
About This Home
The Hampton two-story home is an open-concept floor plan featuring the primary suite privately situated on the first floor, while the secondary bedrooms are on the second floor. The gourmet island kitchen overlooks the great room and the dining room, creating a spacious entertaining area. And the upstairs gameroom offers a secondary entertainment space for the home.
Listing Agent
Jared Turner
Century Communities Listed on: 11/11/2025
Open House Schedule
-
Saturday, November 22, 202512:00 to 5:00 pm11/22/2025 12:00:00 PM +00:0011/22/2025 5:00:00 PM +00:00Add to Calendar
-
Sunday, November 23, 202512:00 to 5:00 pm11/23/2025 12:00:00 PM +00:0011/23/2025 5:00:00 PM +00:00Add to Calendar
Home Details
Home Type
- Single Family
Year Built
- Built in 2025 | New Construction
Lot Details
- 5,250 Sq Ft Lot
- Private Yard
HOA Fees
- $36 Monthly HOA Fees
Parking
- 2 Car Attached Garage
Home Design
- Traditional Architecture
- Brick Exterior Construction
- Slab Foundation
- Composition Roof
Interior Spaces
- 2,003 Sq Ft Home
- 2-Story Property
- Family Room Off Kitchen
- Game Room
Kitchen
- Breakfast Bar
- Gas Range
- Microwave
- Dishwasher
- Kitchen Island
- Granite Countertops
Bedrooms and Bathrooms
- 4 Bedrooms
- En-Suite Primary Bedroom
- Bathtub with Shower
- Separate Shower
Outdoor Features
- Deck
- Patio
Schools
- Stephen F. Austin Elementary School
- Woodrow Wilson Junior High School
- Dayton High School
Utilities
- Central Heating and Cooling System
- Heating System Uses Gas
Community Details
- Waterstone Dev Group Association, Phone Number (936) 646-6767
- Built by Century Communities
- The Villages At Westpointe Subdivision
Listing and Financial Details
- Seller Concessions Offered
Map
Home Values in the Area
Average Home Value in this Area
Tax History
| Year | Tax Paid | Tax Assessment Tax Assessment Total Assessment is a certain percentage of the fair market value that is determined by local assessors to be the total taxable value of land and additions on the property. | Land | Improvement |
|---|---|---|---|---|
| 2025 | -- | $17,770 | $17,770 | -- |
Property History
| Date | Event | Price | List to Sale | Price per Sq Ft |
|---|---|---|---|---|
| 11/20/2025 11/20/25 | Price Changed | $274,900 | -0.3% | $137 / Sq Ft |
| 11/08/2025 11/08/25 | Price Changed | $275,630 | +0.3% | $138 / Sq Ft |
| 10/25/2025 10/25/25 | Price Changed | $274,900 | +0.3% | $137 / Sq Ft |
| 10/24/2025 10/24/25 | Price Changed | $274,170 | -0.3% | $137 / Sq Ft |
| 10/01/2025 10/01/25 | Price Changed | $274,900 | -4.8% | $137 / Sq Ft |
| 07/18/2025 07/18/25 | For Sale | $288,900 | -- | $144 / Sq Ft |
Source: Houston Association of REALTORS®
MLS Number: 60366528
APN: 007732-001702-000
- 1206 Point Lookout Dr
- 1515 Graywood Grove Ln
- 438 Turtle Creek Dr
- 406 Cedar Chase Ct
- 1865 Road 66116
- 1010 S Oakhurst Dr
- 614 Road 6324
- 4073 Road 66124
- 1884 Road 66116
- 811 Stoney Point Ln
- 173 Angelina Trail
- 4265 Road 66126
- 3171 Road 66125
- 439 Turtle Creek Dr
- 1541 Apache Heights Dr
- 4260 Road 66126
- 223 Road 6606
- 2127 Emerald Lake Trail
- 0 Unit 85721869
- 809 Stoney Point Ln
- 1544 Road 5860
- 532 Comal Trail
- 395 Hunter Ranch Way
- 202 E Kay St
- 1090 N Colbert St
- 606 Rosewood St
- 110 Maplewood St
- 802 Collins St
- 624 Luke St Unit A
- 519 Lovers Ln
- 517 Lovers Ln
- 740 Brown Rd
- 1210 Glendale St
- 12 Dale St
- 810 Brookside Dr
- 1451 W Clayton St
- 25 Little John Ln
- 3150 B N Cleveland St
- 103 County Road 492
- 4490 N Cleveland St
