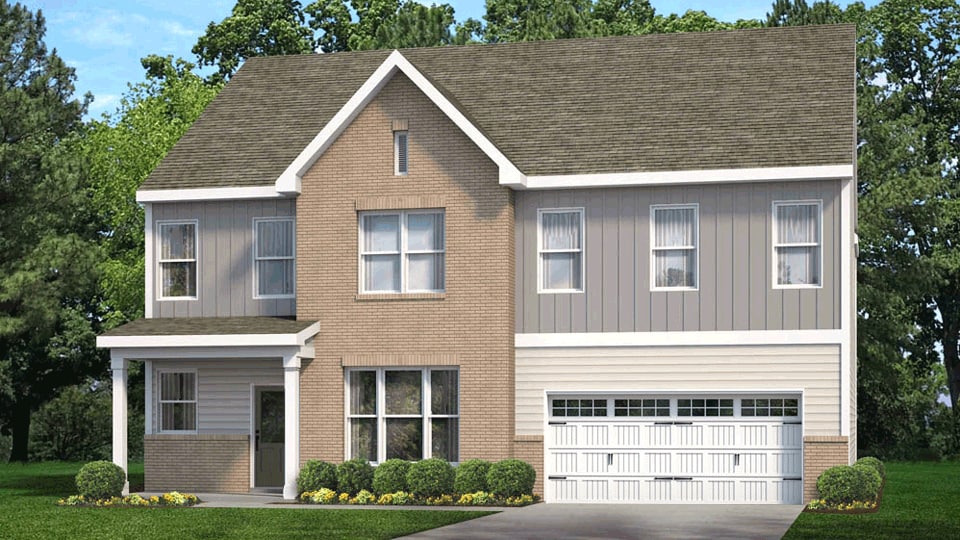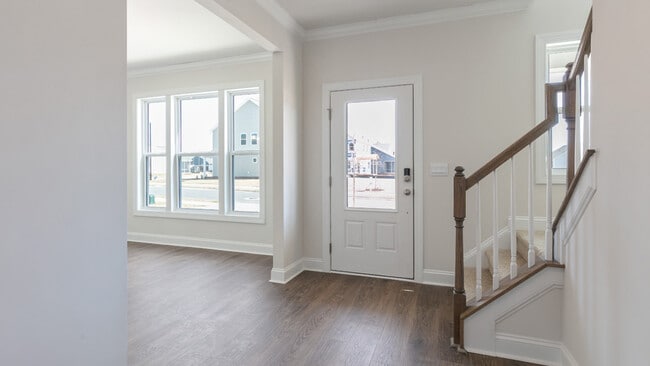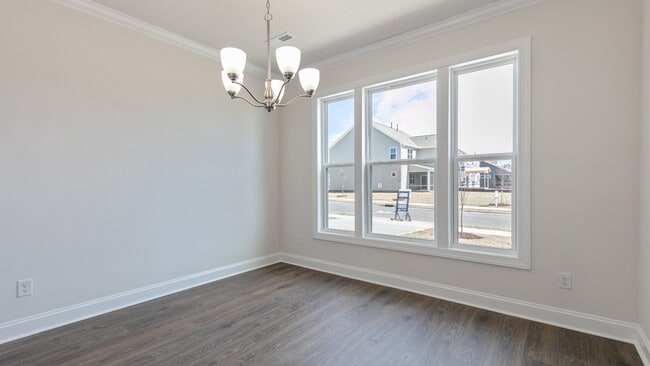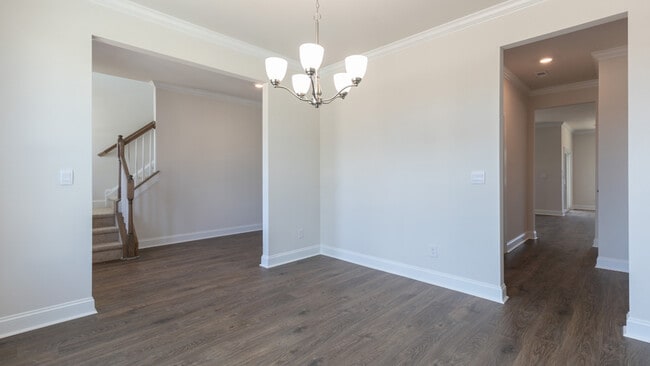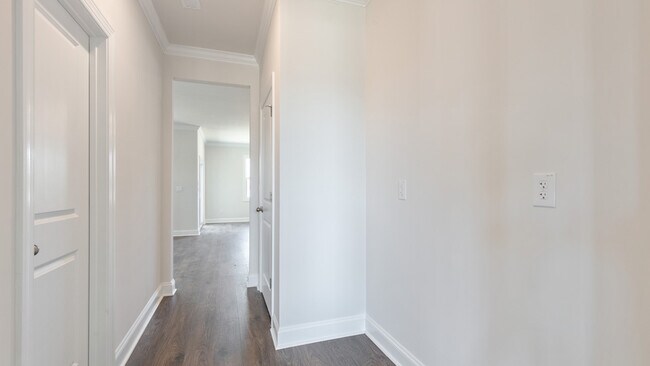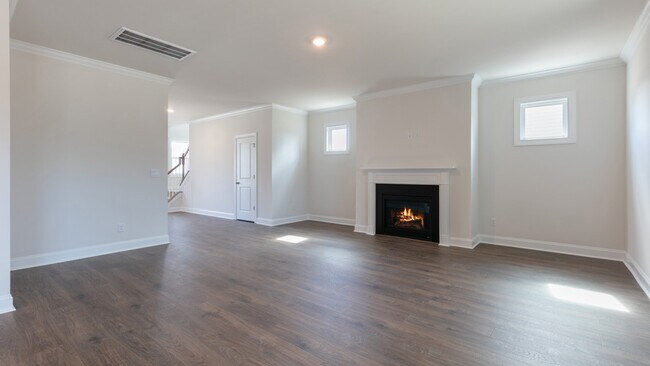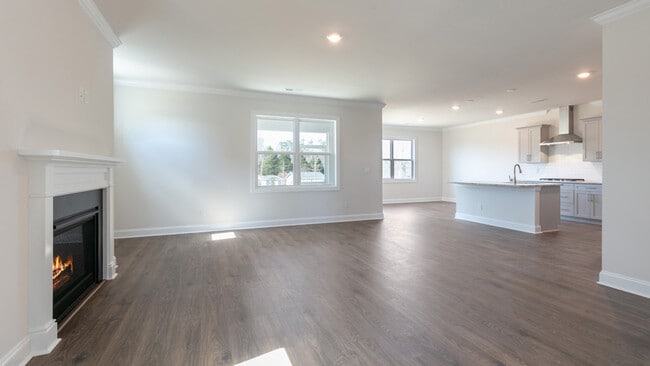1513 Jasmine View Way Knightdale, NC 27545
Estimated payment $2,949/month
Highlights
- New Construction
- Community Pool
- Laundry Room
- No HOA
- Community Playground
- Dog Park
About This Home
Come see the Bennett at 1513 Jasmine View Way, Knightdale, NC 27545, at The Manors at Haywood Glen! Welcome to the Bennett floorplan, featured in The Manors at Haywood Glen in Knightdale, NC. This beautiful home boasts 4-5 bedrooms, 2.5-4 bathrooms, 3,475 sq. ft. of living space, and a 2-car garage. Upon entering through the inviting foyer, you will pass a Dining Room on your left and staircase on your right, before entering the open-concept family room. Overlooking the Family Room is the gourmet kitchen with spacious island and breakfast area. Off of the Kitchen is a guest bedroom with a full bathroom. Approaching the second floor you'll find a large Game Room, three additional bedrooms, and the Primary Bedroom. The additional 3 bedrooms provide comfort and privacy, with access to a full secondary bathroom. The Primary Bathroom features a walk-in shower, dual vanity sinks, quartz countertops, a spacious walk-in closet, and a water closet for ultimate privacy. The laundry room is also conveniently located on the second floor, making chores a breeze! Contact us today to tour the Bennett and find out all that Haywood Glen has to offer! * Photos are not of actual home or interior features and are representative of floor plan only. *
Home Details
Home Type
- Single Family
Parking
- 2 Car Garage
Home Design
- New Construction
Interior Spaces
- 2-Story Property
- Laundry Room
Bedrooms and Bathrooms
- 4 Bedrooms
Community Details
Overview
- No Home Owners Association
Recreation
- Community Playground
- Community Pool
- Dog Park
Map
- Weldon Village - Townhomes
- Weldon Village
- 1052 Old Knight Rd
- Forestville Yard - Townhomes
- Forestville Yard
- Highlands Summit at Mark's Creek
- Forestville Village - Hemlock Collection
- Forestville Village - Cypress Collection
- 7716 Knightdale Blvd
- Harrisburg Station at Knightdale Station - 60' Homesites
- Harrisburg Station at Knightdale Station - 50' Homesites
- 608 Thatch Ln
- 610 Thatch Ln
- 4341 Coldwater Springs Dr
- Allen Park - Single Family Homes
- Allen Park - Ranches
- 2500 Davistown Rd
- Allen Park - The Duets
- Allen Park - The Venues Collection
- Allen Park - The Archetype

