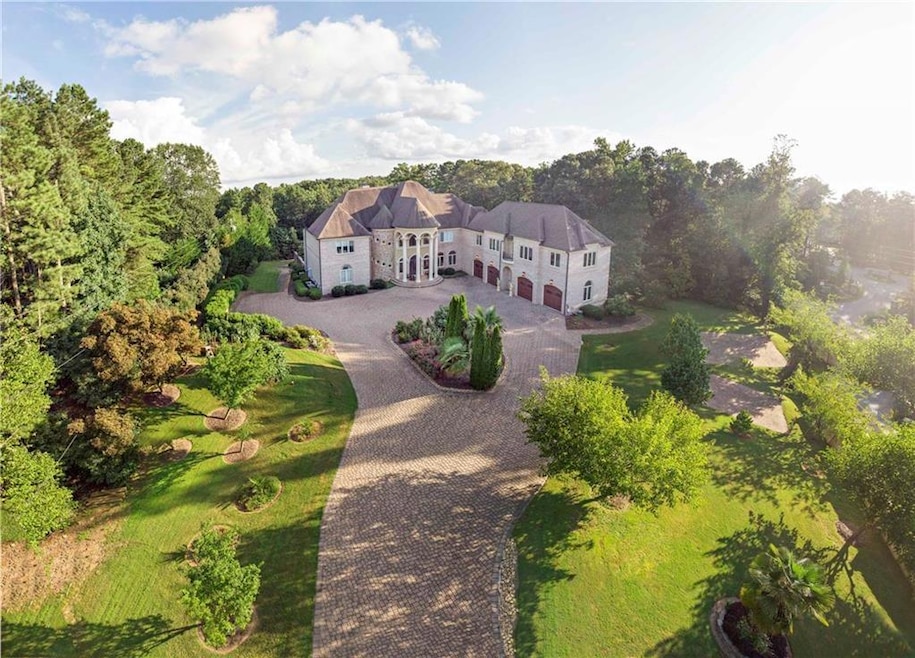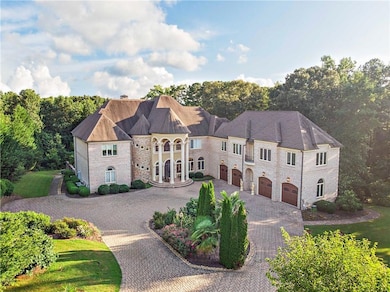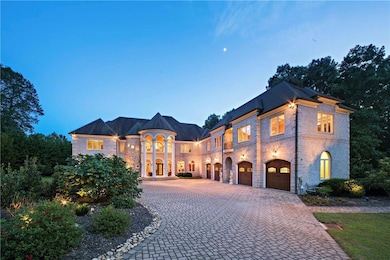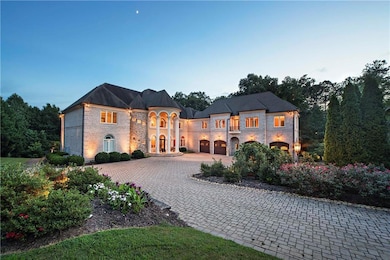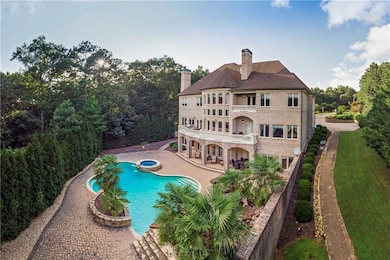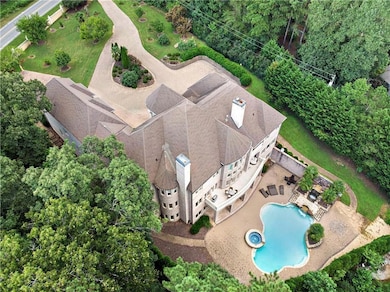1513 Jones Rd Roswell, GA 30075
Estimated payment $20,643/month
Highlights
- Second Kitchen
- Home Theater
- RV Access or Parking
- Mountain Park Elementary School Rated A
- Heated In Ground Pool
- Separate his and hers bathrooms
About This Home
Welcome to this Stunning, sought after Roswell Estate. An exquisite, gated 2.4-acre lot encompassing a private haven boasting a heated saltwater pool with 2 waterfalls and spa, ample entertaining areas, basketball court and helicopter landing pad. This custom 17,200 sqft Mediterranean estate effortlessly pairs aesthetics with privacy and versatility. Upon entry, an astonishing 30ft cathedral ceiling with a contemporary layout tailored for modern living. New paint and lighting throughout main level, complete overhaul and updated pool spa/systems and landscaping upgrades. This 10-bedroom, eight- and four-half-bathroom masterpiece commences with a sophisticated main level flooded with natural light, as the kitchen, banquet-sized dining, living room offers direct access to back patio area, overlooking the private backyard. Kitchen featuring architectural designed Le Meillieur Gourmet Chefs kitchen w/custom cabinetry. 2 large walk-in pantries. The kitchen connects seamlessly to the living room and opens to the balcony w/ views of the resort style backyard. The primary suite on main w/ high architectural ceilings, primary bath with his & her walk in closets. Private entry to balcony to enjoy and relax to the sounds of the whispered waterfalls. The upper level boasts six generously sized bedrooms, each featuring en suite bathrooms reminiscent of primary-style suites. Configured in such a way that can be used as an in-law/au pair suite with 2 full bathrooms, kitchen and private entry thru garage. Elevator compatible on all 3 floors. All New video surveillance and surround sound through interior and exterior. Downstairs, the beautifully finished terrace level is perfect for hosting memorable gatherings with a full kitchen and bar, entertainment room, billiards room, an expansive living area and a state-of-the-art theater with all new equipment and projector. Terrace level offers 3 guest suites, a bathroom and 2 half baths. And offers the option to create a sauna/spa with minimal effort. Full gym with new custom rubber flooring. Find serenity in your direct access to lounge by the saltwater pool in the backyard oasis. Outdoor enhancements include ample parking for 50+ and a four-car garage. Professional landscape with varieties of fruits & flowers over 40 palm trees. Enjoy a prime location in Roswell, within the highly sought-after School districts. 1513 Jones Road is offering a once-in-a-lifetime opportunity sure to enchant and inspire.
Home Details
Home Type
- Single Family
Est. Annual Taxes
- $11,792
Year Built
- Built in 2008
Lot Details
- 2.36 Acre Lot
- Lot Dimensions are x 284x344x240x496
- Property fronts a county road
- Fenced
- Landscaped
- Level Lot
- Irrigation Equipment
- Front and Back Yard Sprinklers
- Private Yard
- Garden
Parking
- 4 Car Garage
- Electric Vehicle Home Charger
- Parking Accessed On Kitchen Level
- Garage Door Opener
- Driveway Level
- Secured Garage or Parking
- RV Access or Parking
Property Views
- Woods
- Pool
Home Design
- Traditional Architecture
- Mediterranean Architecture
- Slab Foundation
- Composition Roof
- Stone Siding
- Four Sided Brick Exterior Elevation
Interior Spaces
- 3-Story Property
- Wet Bar
- Home Theater Equipment
- Bookcases
- Crown Molding
- Coffered Ceiling
- Tray Ceiling
- Cathedral Ceiling
- Ceiling Fan
- Gas Log Fireplace
- Insulated Windows
- Window Treatments
- Two Story Entrance Foyer
- Great Room with Fireplace
- 4 Fireplaces
- Family Room
- Dining Room Seats More Than Twelve
- Breakfast Room
- Home Theater
- Home Office
- Computer Room
- Library
- Bonus Room
- Game Room
- Home Gym
- Keeping Room
- Pull Down Stairs to Attic
Kitchen
- Second Kitchen
- Eat-In Kitchen
- Breakfast Bar
- Walk-In Pantry
- Butlers Pantry
- Double Self-Cleaning Oven
- Gas Oven
- Gas Cooktop
- Microwave
- Dishwasher
- Kitchen Island
- Stone Countertops
- White Kitchen Cabinets
Flooring
- Wood
- Stone
Bedrooms and Bathrooms
- Oversized primary bedroom
- 10 Bedrooms | 1 Primary Bedroom on Main
- Dual Closets
- Walk-In Closet
- Separate his and hers bathrooms
- In-Law or Guest Suite
- Dual Vanity Sinks in Primary Bathroom
- Whirlpool Bathtub
Laundry
- Laundry Room
- Laundry on lower level
- Dryer
- Washer
Finished Basement
- Basement Fills Entire Space Under The House
- Interior and Exterior Basement Entry
- Fireplace in Basement
- Finished Basement Bathroom
- Natural lighting in basement
Home Security
- Security System Leased
- Intercom
- Fire and Smoke Detector
Eco-Friendly Details
- ENERGY STAR Qualified Appliances
- Energy-Efficient HVAC
- Energy-Efficient Lighting
- Energy-Efficient Insulation
- ENERGY STAR Certified Homes
- Energy-Efficient Thermostat
Pool
- Heated In Ground Pool
- Saltwater Pool
Outdoor Features
- Balcony
- Courtyard
- Deck
- Covered Patio or Porch
Schools
- Mountain Park - Fulton Elementary School
- Crabapple Middle School
- Roswell High School
Utilities
- Forced Air Zoned Heating and Cooling System
- Heating System Uses Natural Gas
- Separate Meters
- Underground Utilities
- 220 Volts in Garage
- High-Efficiency Water Heater
- Gas Water Heater
- Septic Tank
- Phone Available
- Cable TV Available
Listing and Financial Details
- Tax Lot 1
- Assessor Parcel Number 12 143001230534
Map
Home Values in the Area
Average Home Value in this Area
Tax History
| Year | Tax Paid | Tax Assessment Tax Assessment Total Assessment is a certain percentage of the fair market value that is determined by local assessors to be the total taxable value of land and additions on the property. | Land | Improvement |
|---|---|---|---|---|
| 2025 | $3,059 | $1,108,000 | $173,640 | $934,360 |
| 2023 | $33,871 | $1,200,000 | $229,880 | $970,120 |
| 2022 | $11,823 | $1,200,000 | $229,880 | $970,120 |
| 2021 | $14,360 | $460,800 | $177,040 | $283,760 |
| 2020 | $14,581 | $455,320 | $174,920 | $280,400 |
| 2019 | $2,216 | $447,320 | $171,840 | $275,480 |
| 2018 | $11,988 | $436,800 | $167,800 | $269,000 |
| 2017 | $12,396 | $436,800 | $167,800 | $269,000 |
| 2016 | $13,323 | $613,400 | $187,160 | $426,240 |
| 2015 | $16,406 | $600,560 | $187,160 | $413,400 |
| 2014 | $16,454 | $764,400 | $96,240 | $668,160 |
Property History
| Date | Event | Price | Change | Sq Ft Price |
|---|---|---|---|---|
| 07/22/2025 07/22/25 | Price Changed | $3,690,000 | -5.4% | $215 / Sq Ft |
| 06/12/2025 06/12/25 | Price Changed | $3,900,000 | -9.3% | $227 / Sq Ft |
| 05/05/2025 05/05/25 | Price Changed | $4,300,000 | 0.0% | $250 / Sq Ft |
| 02/04/2025 02/04/25 | For Rent | $35,000 | 0.0% | -- |
| 11/29/2024 11/29/24 | For Sale | $4,425,000 | +47.5% | $257 / Sq Ft |
| 07/23/2021 07/23/21 | Sold | $3,000,000 | -13.9% | $174 / Sq Ft |
| 06/14/2021 06/14/21 | Pending | -- | -- | -- |
| 06/09/2021 06/09/21 | For Sale | $3,485,000 | -- | $203 / Sq Ft |
Purchase History
| Date | Type | Sale Price | Title Company |
|---|---|---|---|
| Warranty Deed | $3,000,000 | -- | |
| Quit Claim Deed | -- | -- | |
| Deed | $380,000 | -- |
Mortgage History
| Date | Status | Loan Amount | Loan Type |
|---|---|---|---|
| Open | $2,707,000 | New Conventional | |
| Closed | $2,000,000 | New Conventional | |
| Previous Owner | $1,500,000 | Stand Alone Refi Refinance Of Original Loan | |
| Previous Owner | $4,400,000 | New Conventional | |
| Previous Owner | $1,644,220 | New Conventional | |
| Previous Owner | $900,000 | Stand Alone Second | |
| Previous Owner | $750,000 | No Value Available | |
| Previous Owner | $400,000 | Stand Alone Second | |
| Previous Owner | $186,000 | Stand Alone Refi Refinance Of Original Loan | |
| Previous Owner | $285,000 | New Conventional |
Source: First Multiple Listing Service (FMLS)
MLS Number: 7491655
APN: 12-1430-0123-053-4
- 1483 Jones Rd
- 3616 Hampstead Ln NE
- 4817 Island View NE
- 2020 Shallowford Park Manor
- 10955 Stroup Rd
- 10520 Shallowford Rd
- 970 Pine Grove Pointe Dr
- 2095 Shallowford Park Manor
- 10555 Shallowford Rd
- 10565 Shallowford Rd
- 3334 Trails End Rd NE
- 4000 Heatherwood Way
- 1533 Tennessee Walker Dr NE
- 3333 Trails End Rd NE
- 260 Lakemont Dr
- 3453 Drayton Dr NE
- 295 Lakemont Dr
- 265 Shady Marsh Trail Unit B
- 10565 Shallowford Rd
- 3450 Ellenwood Ct NE
- 4000 Heatherwood Way
- 4239 Glenforest Way NE
- 4843 Mcpherson Dr NE
- 4989 Kings Wood Dr NE
- 3975 Rock Mill Pkwy
- 3980 Rock Mill Pkwy
- 4008 Rock Mill Dr
- 3285 Marlanta Dr
- 2681 Ravenoaks Place
- 110 Boulder Dr
- 330 Lake Crest Dr
- 3110 Skyridge Ct
- 345 Pine Grove Rd
- 2646 Alpine Trail
- 315 Pine Grove Rd
- 4673 Jefferson Township Place
- 4265 Parnell Rd Unit Apartment #2
