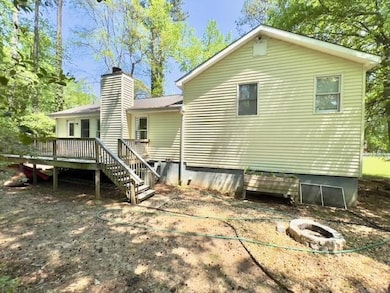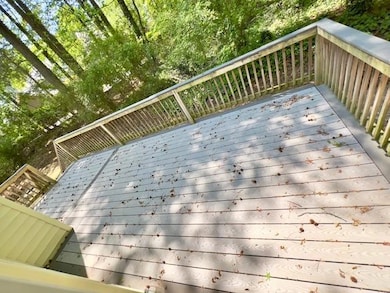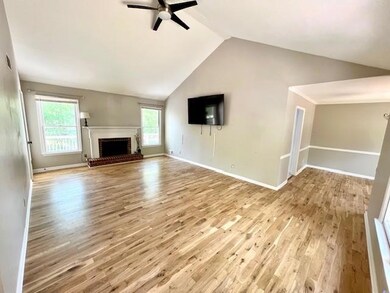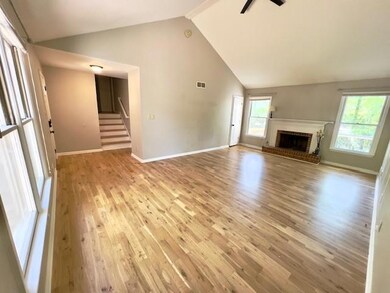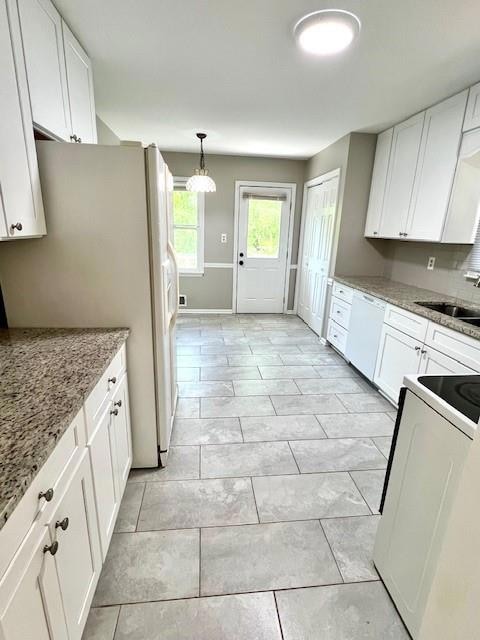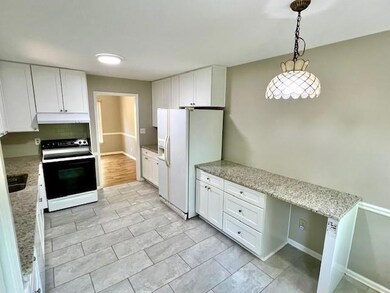3110 Skyridge Ct Marietta, GA 30062
4
Beds
2
Baths
1,453
Sq Ft
9,788
Sq Ft Lot
Highlights
- Deck
- Traditional Architecture
- Wood Flooring
- Shallowford Falls Elementary School Rated A
- Cathedral Ceiling
- Stone Countertops
About This Home
Prime location in East Cobb in the Pope district. Brand new hardwood floors and updated cabinetry and countertops in the kitchen and bathrooms.
Pets allowed with a pet deposit
$2500 deposit (not including pet deposit)
Application available upon request
READY FOR MOVE IN IMMEDIATELY
Home Details
Home Type
- Single Family
Est. Annual Taxes
- $4,492
Year Built
- Built in 1980
Lot Details
- 9,788 Sq Ft Lot
- Lot Dimensions are 89 x 110
- Property fronts a private road
- Cul-De-Sac
- Private Yard
- Back Yard
Parking
- 1 Car Garage
- Front Facing Garage
- Driveway
Home Design
- Traditional Architecture
- Composition Roof
- Vinyl Siding
Interior Spaces
- 1,453 Sq Ft Home
- 2-Story Property
- Cathedral Ceiling
- Ceiling Fan
- Brick Fireplace
- Double Pane Windows
- Formal Dining Room
- Neighborhood Views
- Fire and Smoke Detector
Kitchen
- Electric Range
- Dishwasher
- Stone Countertops
- White Kitchen Cabinets
- Disposal
Flooring
- Wood
- Carpet
Bedrooms and Bathrooms
- Split Bedroom Floorplan
- 2 Full Bathrooms
- Dual Vanity Sinks in Primary Bathroom
Basement
- Partial Basement
- Interior Basement Entry
- Laundry in Basement
Outdoor Features
- Deck
Schools
- Shallowford Falls Elementary School
- Hightower Trail Middle School
- Pope High School
Utilities
- Central Heating and Cooling System
- Cable TV Available
Listing and Financial Details
- Security Deposit $3,000
- 12 Month Lease Term
- $50 Application Fee
- Assessor Parcel Number 16047200520
Community Details
Overview
- Application Fee Required
- Johnsons Crossing Subdivision
Pet Policy
- Pets Allowed
- Pet Deposit $250
Map
Source: First Multiple Listing Service (FMLS)
MLS Number: 7624935
APN: 16-0472-0-052-0
Nearby Homes
- 2786 Long Grove Dr
- 3262 Carriage Way
- 2961 Connie St
- 3276 Marlanta Dr
- 3314 Chimney Ln NE
- 16 Alicia Ct
- 285 Ashleigh Terrace Unit 3
- 2708 Long Grove Dr
- 3333 N Hembree Rd
- 61 Tracy Ln Unit 1
- 3665 Chestnut Ridge Ct
- 3551 Montwood Ct
- 4290 Freeman Rd
- 3760 Post Oak Tritt Rd
- 3812 Mine Creek Ln
- 3609 Longfellow Trail
- 3503 Liberty Ridge Trail
- 2572 Walden Estates Dr
- 4055 Cloister Dr
- 3285 Marlanta Dr
- 2849 Meadow Dr
- 3567 Montwood Ct
- 4008 Rock Mill Dr
- 3456 Davis Rd
- 2646 Alpine Trail
- 2503 Regency Lake Dr
- 3980 Rock Mill Pkwy
- 3975 Rock Mill Pkwy
- 3145 Wendview Ln
- 3385 Winter Wood Ct
- 4066 Chadds Crossing
- 3741 Bays Ferry Way
- 2681 Ravenoaks Place
- 4843 Mcpherson Dr NE
- 3450 Ellenwood Ct NE
- 2127 W Carlyle Ct
- 4859 Post Oak Tritt Rd NE
- 3308 Ellsmere Trace
- 2557 Weeping Oak Trace

