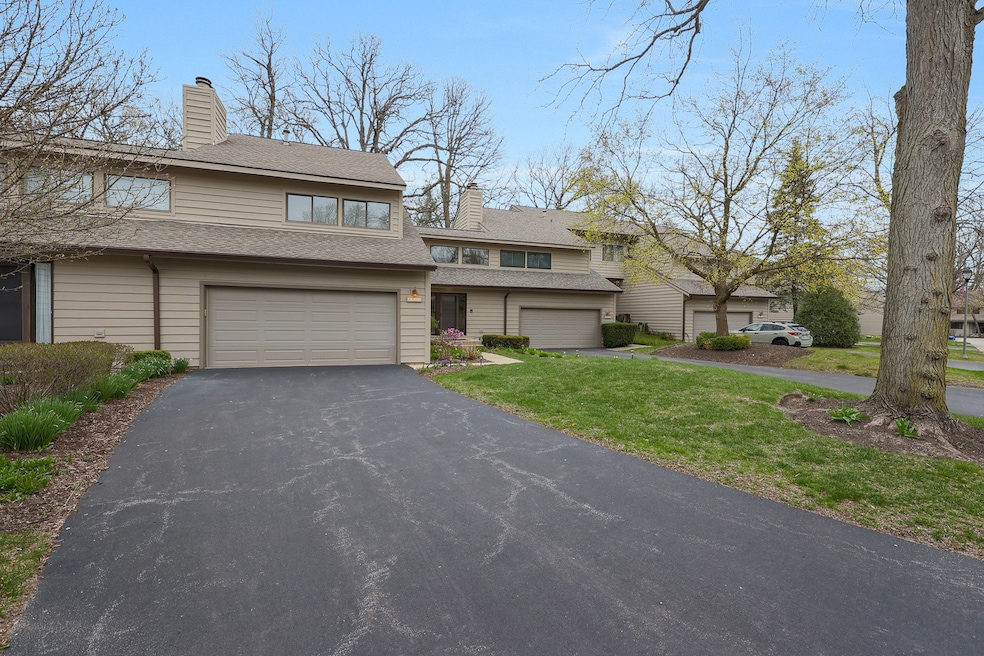
1513 Kirkwood Dr Geneva, IL 60134
Northeast Central Geneva NeighborhoodHighlights
- Landscaped Professionally
- Living Room with Fireplace
- Formal Dining Room
- Geneva Community High School Rated A
- Backs to Trees or Woods
- Skylights
About This Home
As of June 20253 Bedrooms, 2.1 Baths; finished lower level family room with fireplace and brand new carpet. Decorated with classic charm and updated finishes this California contemporary town home sits on a private, wooded lot close to downtown Geneva (train station) & St. Charles, the Fox River and minutes from I-88! This gracious home welcomes you with the stylized entry, adjacent powder room and ample closet. The living room has cathedral ceiling, clear-story windows, fireplace and spectacular views of your own private deck, yard & woods! Updated kitchen has quartz counters, newer stainless appliances, large eating area and convenient laundry. The second level has 3 nicely-sized bedrooms & an updated, hall bath; primary bedroom has a large, walk-in closet, and bath with skylight. Newer roof (2021), furnace & H2O heater (2019). This home has storage on every level! Enjoy the community pool, pickle ball, tennis & basketball. Kirkwood has long been a serene and peaceful oasis in the heart of Kane County!
Townhouse Details
Home Type
- Townhome
Est. Annual Taxes
- $5,378
Year Built
- Built in 1979
Lot Details
- Landscaped Professionally
- Backs to Trees or Woods
HOA Fees
- $328 Monthly HOA Fees
Parking
- 2 Car Garage
- Parking Included in Price
Interior Spaces
- 1,853 Sq Ft Home
- 2-Story Property
- Skylights
- Gas Log Fireplace
- Blinds
- Family Room
- Living Room with Fireplace
- 3 Fireplaces
- Formal Dining Room
- Storage
- Carpet
Kitchen
- Electric Cooktop
- Microwave
- Dishwasher
Bedrooms and Bathrooms
- 3 Bedrooms
- 3 Potential Bedrooms
- Walk-In Closet
Laundry
- Laundry Room
- Dryer
- Washer
Basement
- Basement Fills Entire Space Under The House
- Fireplace in Basement
Utilities
- Central Air
- Heating System Uses Natural Gas
Listing and Financial Details
- Senior Tax Exemptions
- Homeowner Tax Exemptions
Community Details
Overview
- Association fees include pool, exterior maintenance, lawn care, snow removal
- 5 Units
- Sue Pappano Association, Phone Number (815) 526-4056
- Kirkwood Subdivision
- Property managed by Northwest Property Management
Amenities
- Common Area
Pet Policy
- Pets up to 100 lbs
- Dogs and Cats Allowed
Ownership History
Purchase Details
Home Financials for this Owner
Home Financials are based on the most recent Mortgage that was taken out on this home.Purchase Details
Similar Homes in Geneva, IL
Home Values in the Area
Average Home Value in this Area
Purchase History
| Date | Type | Sale Price | Title Company |
|---|---|---|---|
| Deed | $405,000 | First American Title | |
| Interfamily Deed Transfer | -- | None Available |
Mortgage History
| Date | Status | Loan Amount | Loan Type |
|---|---|---|---|
| Open | $364,500 | New Conventional | |
| Previous Owner | $160,000 | Credit Line Revolving | |
| Previous Owner | $15,000 | Credit Line Revolving |
Property History
| Date | Event | Price | Change | Sq Ft Price |
|---|---|---|---|---|
| 06/16/2025 06/16/25 | Sold | $405,000 | +5.2% | $219 / Sq Ft |
| 04/24/2025 04/24/25 | Pending | -- | -- | -- |
| 04/18/2025 04/18/25 | For Sale | $385,000 | -- | $208 / Sq Ft |
Tax History Compared to Growth
Tax History
| Year | Tax Paid | Tax Assessment Tax Assessment Total Assessment is a certain percentage of the fair market value that is determined by local assessors to be the total taxable value of land and additions on the property. | Land | Improvement |
|---|---|---|---|---|
| 2024 | $6,680 | $103,791 | $7,103 | $96,688 |
| 2023 | $5,378 | $94,355 | $6,457 | $87,898 |
| 2022 | $5,891 | $87,674 | $6,000 | $81,674 |
| 2021 | $5,950 | $84,416 | $5,777 | $78,639 |
| 2020 | $5,978 | $83,128 | $5,689 | $77,439 |
| 2019 | $6,084 | $81,554 | $5,581 | $75,973 |
| 2018 | $5,572 | $75,709 | $5,581 | $70,128 |
| 2017 | $5,293 | $71,426 | $5,432 | $65,994 |
| 2016 | $5,757 | $70,461 | $5,359 | $65,102 |
| 2015 | -- | $66,991 | $5,095 | $61,896 |
| 2014 | -- | $62,605 | $5,095 | $57,510 |
| 2013 | -- | $62,605 | $5,095 | $57,510 |
Agents Affiliated with this Home
-

Seller's Agent in 2025
Matt Crow
Huntley Realty
(630) 728-6051
1 in this area
65 Total Sales
-

Buyer's Agent in 2025
Meg Whitted
Baird Warner
(630) 388-8979
8 in this area
219 Total Sales
Map
Source: Midwest Real Estate Data (MRED)
MLS Number: 12341640
APN: 12-01-310-009
- 1592 Kirkwood Dr
- 1541 Kirkwood Dr
- 1348 Averill Cir
- 1352 Arlington Ct
- 122 Aberdeen Ct
- 130 Aberdeen Ct
- 959 Chandler Ave
- 1970 Division St
- 746 Parker Ct
- LOT 209 Austin Ave
- 210 Simpson St
- 411 Woodward Ave
- 521 Division St
- 1314 Moore Ave
- 24 School St
- 114 Kansas St
- 1747 Pleasant Ave
- 1605 Rita Ave Unit 2
- 1703 Larson Ave
- 1509 Williams Ave






