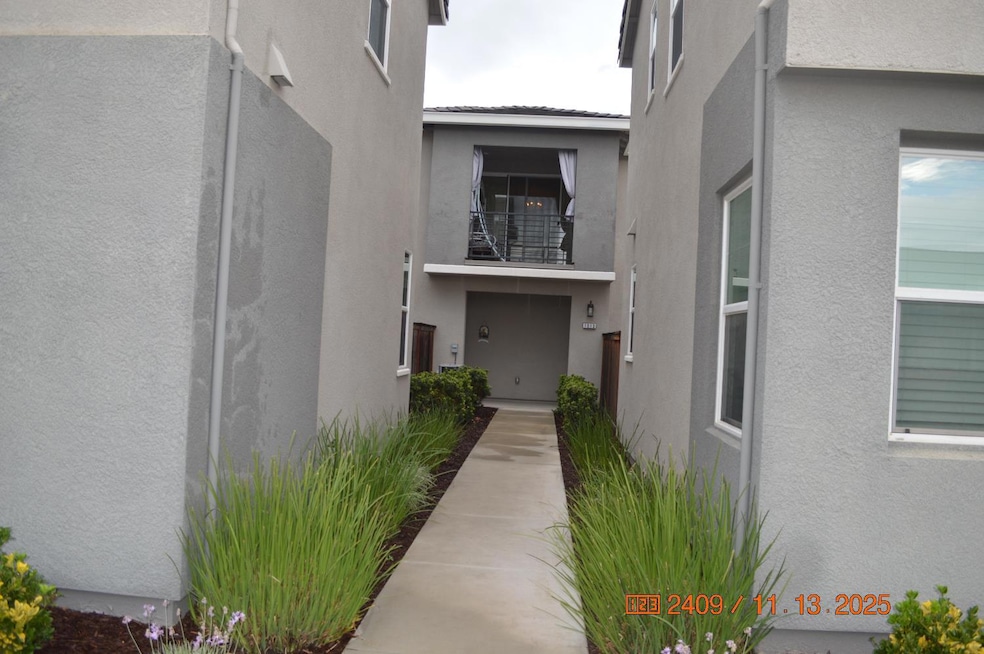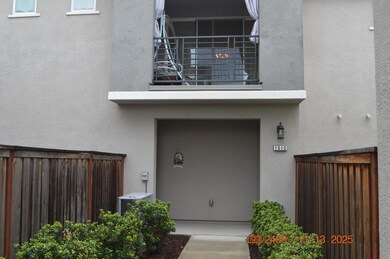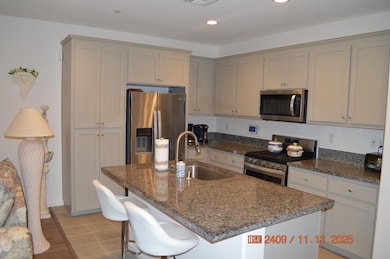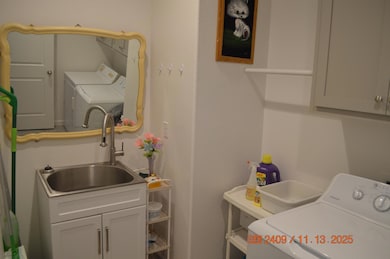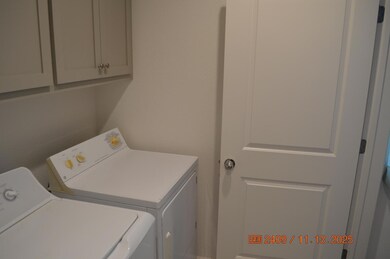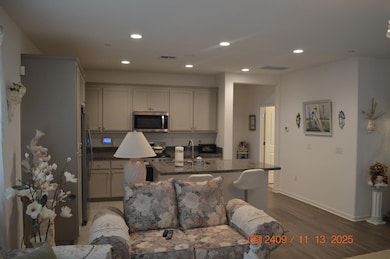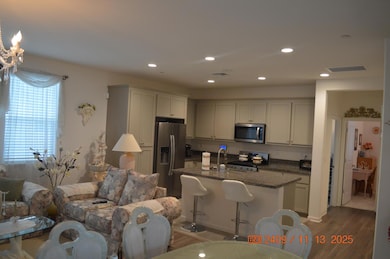1513 Marina Dr Lathrop, CA 95330
River Islands NeighborhoodEstimated payment $3,527/month
Highlights
- Unit is on the top floor
- Great Room
- Balcony
- Wood Flooring
- Stone Countertops
- Bathtub with Shower
About This Home
Welcome to 1513 Marina Drive, located in the highly sought-after River Islands community of Lathrop. Built in 2020, this beautiful home blends modern comfort with a peaceful lakeside setting. Enjoy partial lake views and access to the neighborhood's scenic walking trails, parks, and top-rated schoolsall within a short stroll. Inside, the sellers have added thoughtful upgrades throughout, including luxury flooring, custom cabinetry, and stylishly updated bathrooms. The laundry room features a convenient added sink, and every detail has been carefully maintained since new. With its open-concept layout, contemporary finishes, and access to the amenities that make River Islands one of the Central Valley's most desirable communities, this home is truly move-in ready.
Property Details
Home Type
- Condominium
Est. Annual Taxes
- $6,819
Year Built
- Built in 2020
HOA Fees
- $192 Monthly HOA Fees
Parking
- 2 Car Garage
- Assigned Parking
Home Design
- Concrete Foundation
- Composition Roof
- Concrete Perimeter Foundation
- Stucco
Interior Spaces
- 1,500 Sq Ft Home
- 2-Story Property
- Great Room
- Family or Dining Combination
Kitchen
- Microwave
- Ice Maker
- Dishwasher
- Kitchen Island
- Stone Countertops
Flooring
- Wood
- Carpet
- Tile
Bedrooms and Bathrooms
- 3 Bedrooms
- 2 Full Bathrooms
- Bathtub with Shower
Laundry
- Laundry in unit
- Sink Near Laundry
- 220 Volts In Laundry
Additional Features
- Balcony
- Unit is on the top floor
- Central Heating and Cooling System
Listing and Financial Details
- Assessor Parcel Number 210-550-14
Community Details
Overview
- Association fees include management, common areas, roof, insurance on structure, maintenance exterior
- Castaway At River Islands Association
- Mandatory home owners association
- Greenbelt
Recreation
- Trails
Map
Home Values in the Area
Average Home Value in this Area
Tax History
| Year | Tax Paid | Tax Assessment Tax Assessment Total Assessment is a certain percentage of the fair market value that is determined by local assessors to be the total taxable value of land and additions on the property. | Land | Improvement |
|---|---|---|---|---|
| 2025 | $6,819 | $414,233 | $82,021 | $332,212 |
| 2024 | $6,636 | $406,112 | $80,413 | $325,699 |
| 2023 | $6,513 | $398,150 | $78,837 | $319,313 |
| 2022 | $6,387 | $390,344 | $77,292 | $313,052 |
| 2021 | $6,275 | $382,691 | $75,777 | $306,914 |
| 2020 | $2,810 | $50,520 | $50,520 | $0 |
Property History
| Date | Event | Price | List to Sale | Price per Sq Ft |
|---|---|---|---|---|
| 11/14/2025 11/14/25 | For Sale | $525,000 | -- | $350 / Sq Ft |
Purchase History
| Date | Type | Sale Price | Title Company |
|---|---|---|---|
| Grant Deed | $379,000 | Chicago Title Company |
Mortgage History
| Date | Status | Loan Amount | Loan Type |
|---|---|---|---|
| Previous Owner | $303,013 | New Conventional |
Source: MetroList
MLS Number: 225144136
APN: 210-550-14
- 17848 Eastman Ct
- 1725 Marina Dr
- 1775 Water Lily Ct
- 18157 Broadwell Ct
- 1391 Crystal Dr
- 18200 Broadmoor Way
- 18273 Melones Dr
- 17234 Hidden Pond Place
- Plan One at Reflections
- Plan Three at Reflections
- Plan Two at Reflections
- 557 Albany St
- 1787 Branson Ct
- 1557 Huntington Way
- 18016 Kelburne Ct
- 18236 Commercial St
- 1847 Outrigger Ln
- 2151 Daimler St
- 18471 Jennings Dr
- 2208 Daimler St
- 18006 Silver Springs Way
- 18309 Millbrook Ave
- 18288 Dalton Dr
- 2151 Daimler St
- 1181 Navigator Dr
- 983 Berkshire Ct
- 562 Sandy Shores Dr
- 252 Crescent Moon Dr
- 3057 Garden Farms Ave
- 18008 Golden Valley Pkwy
- 240 Towne Centre Dr
- 2859 Wylin Blvd
- 15474 Hedges Dr
- 412 Gold Coast Rd
- 342 Gold Coast Rd
- 365 Gold Coast Rd
- 400 Stanford Crossing
- 443 Half Dome Dr
- 1710 Halo Ave
- 1744 Halo Ave
