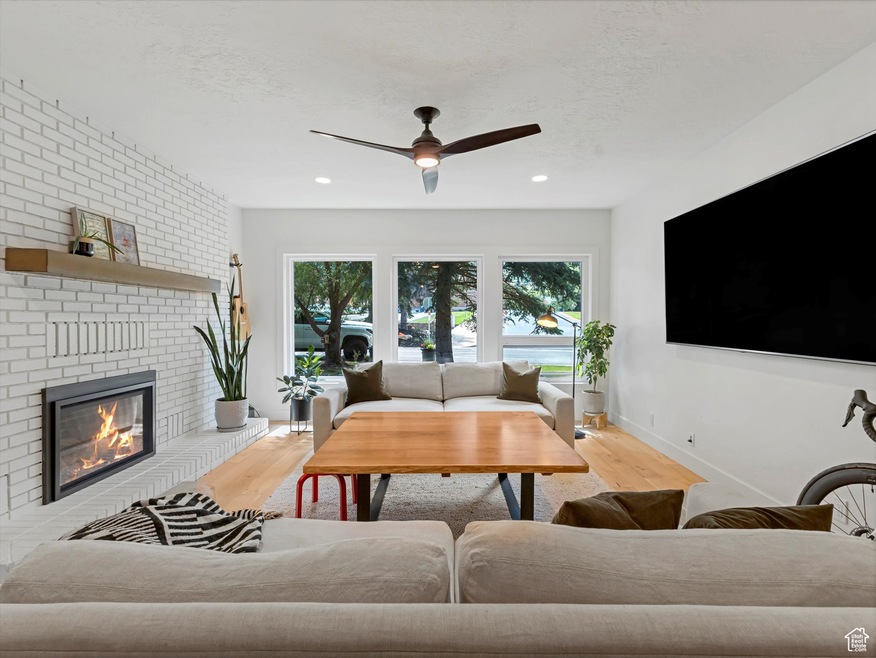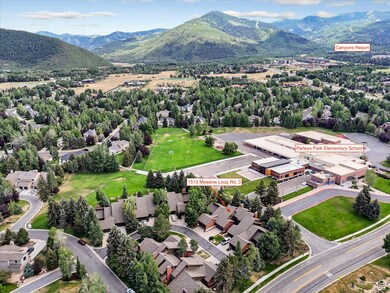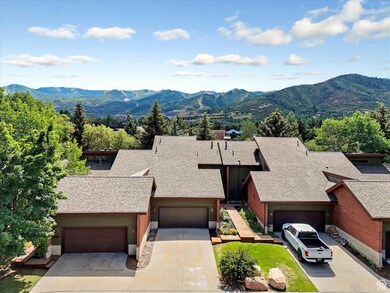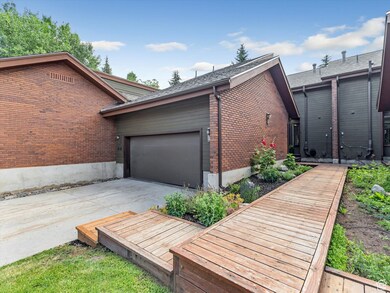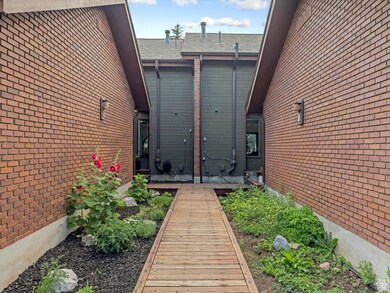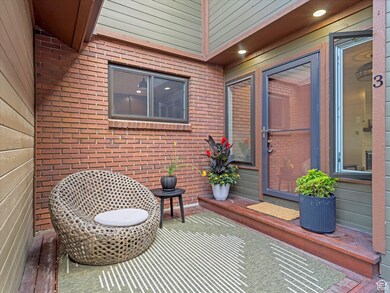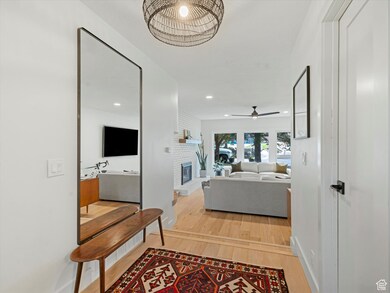1513 Meadow Loop Rd Unit 3 Park City, UT 84098
Estimated payment $8,065/month
Highlights
- Updated Kitchen
- Mature Trees
- 2 Fireplaces
- Parley's Park Elementary School Rated A-
- Vaulted Ceiling
- Built-In Double Oven
About This Home
Vaulted ceilings in every bedroom, thoughtful upgrades from 2023-2025, and a welcoming layout make this home feel light, bright, and adventure ready. Tucked on a quiet, community oriented loop of just 14 townhomes, the backyard offers direct access to Parley's Park Elementary-perfect for families or future investment. Enjoy the ease of so much that is brand-new - roof and gutters, water heater, entire kitchen, flooring/trim/paint throughout...the list goes on. Nearly 900 sq ft of unfinished basement offers room to grow with potential for a 4th bedroom, 4th bath, and 3rd fireplace. This home, sold partially furnished, offers a unique blend of turn-key readiness and untapped potential-set within Park City's vibrant Silver Springs neighborhood. Come experience the modern updates, welcoming community, and future prosperity that's ready to be built here.
Listing Agent
Sara Skille
Windermere Real Estate (Park Ave) License #13487813 Listed on: 07/21/2025
Townhouse Details
Home Type
- Townhome
Est. Annual Taxes
- $3,509
Year Built
- Built in 1980
Lot Details
- 3,485 Sq Ft Lot
- Cul-De-Sac
- Sprinkler System
- Mature Trees
- Pine Trees
HOA Fees
- $425 Monthly HOA Fees
Parking
- 2 Car Attached Garage
Home Design
- Brick Exterior Construction
Interior Spaces
- 2,755 Sq Ft Home
- 3-Story Property
- Vaulted Ceiling
- Ceiling Fan
- 2 Fireplaces
- Self Contained Fireplace Unit Or Insert
- Sliding Doors
- Basement Fills Entire Space Under The House
Kitchen
- Updated Kitchen
- Built-In Double Oven
- Range with Range Hood
- Microwave
- Disposal
Bedrooms and Bathrooms
- 3 Bedrooms
- Walk-In Closet
Laundry
- Dryer
- Washer
Schools
- Parley's Park Elementary School
- Ecker Hill Middle School
- Park City High School
Utilities
- No Cooling
- Forced Air Heating System
- Natural Gas Connected
Listing and Financial Details
- Assessor Parcel Number MW-1-3
Community Details
Overview
- Association fees include insurance
- Bob West Association, Phone Number (860) 810-5528
- Meadow Wild Subdivision
Recreation
- Snow Removal
Pet Policy
- Pets Allowed
Map
Home Values in the Area
Average Home Value in this Area
Tax History
| Year | Tax Paid | Tax Assessment Tax Assessment Total Assessment is a certain percentage of the fair market value that is determined by local assessors to be the total taxable value of land and additions on the property. | Land | Improvement |
|---|---|---|---|---|
| 2024 | $4,312 | $574,532 | $302,500 | $272,032 |
| 2023 | $4,312 | $753,500 | $302,500 | $451,000 |
| 2022 | $4,166 | $643,500 | $302,500 | $341,000 |
| 2021 | $3,606 | $484,000 | $143,000 | $341,000 |
| 2020 | $2,646 | $335,500 | $143,000 | $192,500 |
| 2019 | $2,773 | $335,500 | $143,000 | $192,500 |
| 2018 | $3,719 | $450,000 | $260,000 | $190,000 |
| 2017 | $3,456 | $450,000 | $260,000 | $190,000 |
| 2016 | $3,718 | $450,000 | $260,000 | $190,000 |
| 2015 | $3,240 | $370,000 | $0 | $0 |
| 2013 | $2,045 | $220,000 | $0 | $0 |
Property History
| Date | Event | Price | List to Sale | Price per Sq Ft | Prior Sale |
|---|---|---|---|---|---|
| 08/16/2025 08/16/25 | Price Changed | $1,390,000 | -6.7% | $746 / Sq Ft | |
| 07/21/2025 07/21/25 | For Sale | $1,490,000 | +50.5% | $799 / Sq Ft | |
| 03/31/2023 03/31/23 | Sold | -- | -- | -- | View Prior Sale |
| 02/28/2023 02/28/23 | Pending | -- | -- | -- | |
| 01/31/2023 01/31/23 | For Sale | $990,000 | -- | $536 / Sq Ft |
Purchase History
| Date | Type | Sale Price | Title Company |
|---|---|---|---|
| Warranty Deed | -- | Metro Title & Escrow | |
| Interfamily Deed Transfer | -- | Vanguard Title Insurance Age | |
| Warranty Deed | -- | None Available | |
| Interfamily Deed Transfer | -- | Highland Title | |
| Warranty Deed | -- | Highland Title | |
| Warranty Deed | -- | None Available | |
| Warranty Deed | -- | None Available |
Mortgage History
| Date | Status | Loan Amount | Loan Type |
|---|---|---|---|
| Previous Owner | $143,500 | New Conventional | |
| Previous Owner | $169,000 | New Conventional | |
| Previous Owner | $179,000 | New Conventional |
Source: UtahRealEstate.com
MLS Number: 2099956
APN: MW-1-3
- 4740 Silver Meadows Dr Unit 12
- 4740 N Silver Meadows Dr Unit 12
- 1367 Settlement Dr
- 4824 N Meadow Loop Rd Unit 7
- 1921 Roffe Rd
- 1978 Kidd Cir
- 729 W Old Ranch Rd Unit 120-A
- 729 W Old Ranch Rd
- 4891 Last Stand Dr
- 1745 Old Ranch Rd
- 2044 Mahre Dr
- 1975 Picabo St
- 5166 Silver Springs Rd
- 4059 Flanders Way
- 4209 N Two Creeks Ln
- 5134 Heather Ln
- 5135 Cove Canyon Dr Unit 204
- 1683 Silver Springs Rd
- 5320 Cove Hollow Ln
- 1823 Ozzy Way
- 2669 Canyons Resort Dr Unit 310
- 2670 Canyons Resort Dr Unit 212
- 2431 W High Mountain Rd Unit 507
- 6095 N Fox Point Cir Unit B 1
- 1653 Fox Hollow Ln Unit C
- 2500 W White Pine Ln
- 670 W Bitner Rd
- 6749 N 2200 W Unit 304
- 6831 N 2200 W Unit 12K
- 6831 N 2200 W Unit K12
- 6861 N 2200 W Unit 9
- 2651 Little Kate Rd
- 73 White Pine Ct
- 930 Williamstown Ct
- 6530 Snow View Dr
- 6530 Snowview Dr
- 2531 Fairway Village Dr
