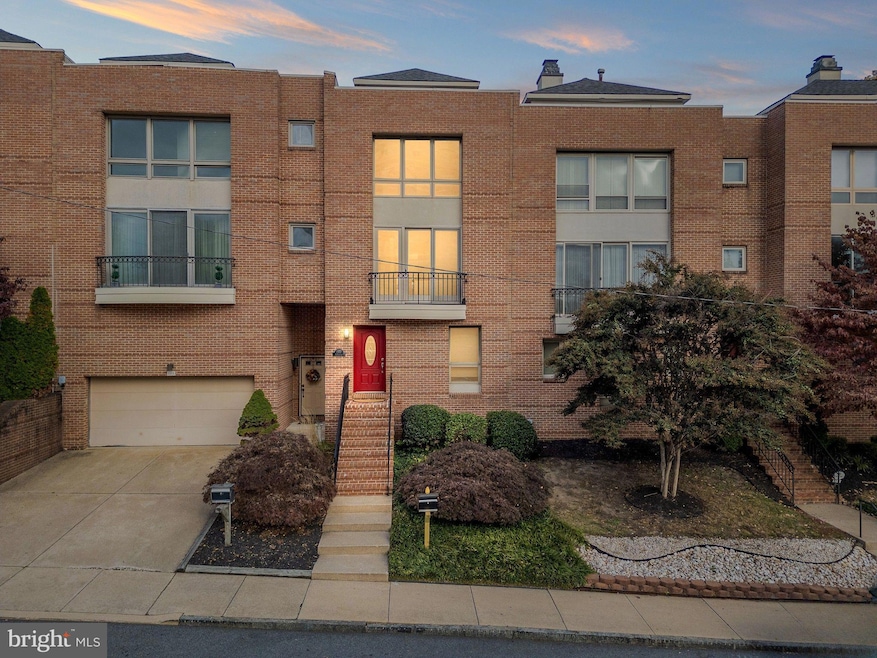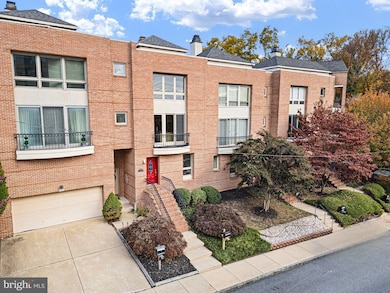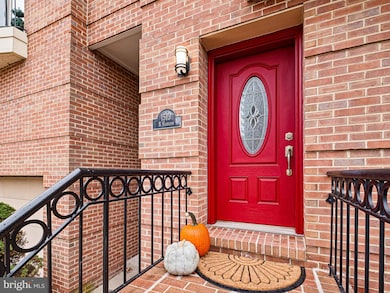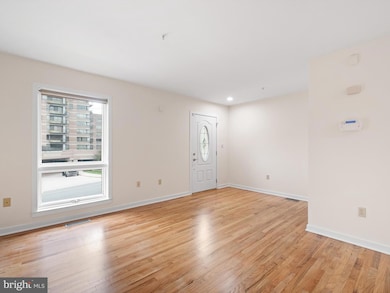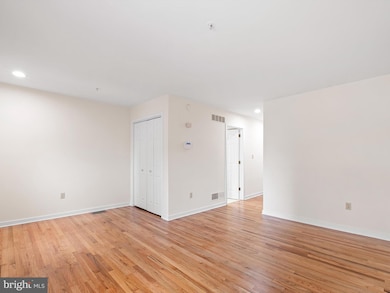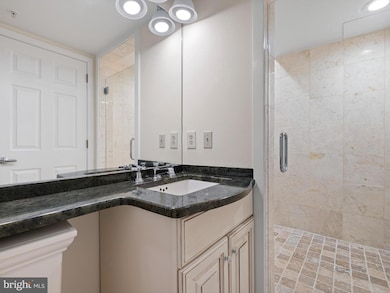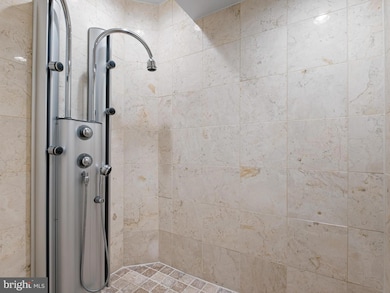1513 N Harrison St Wilmington, DE 19806
Delaware Avenue NeighborhoodEstimated payment $3,641/month
Highlights
- Contemporary Architecture
- Wood Flooring
- Home Office
- Cathedral Ceiling
- Whirlpool Bathtub
- Built-In Double Oven
About This Home
Prime Sunny Modern Westhill Townhome, this stunning brick four-level townhome in Westhill offers a bright, modern design and is loaded with premium upgrades. Enjoy three private balconies, secure gated access to an exclusive two-car garage, and two fully updated HVAC systems installed in 2024.The Chef’s eat-in kitchen is a true highlight, featuring granite countertops, a large center island with a five-burner gas cooktop and vent hood, double ovens, a wine cooler, and abundant cabinetry. Sliding glass doors open to a private balcony, perfect for morning coffee or evening relaxation. On the second level, you’ll find a convenient laundry room and powder room leading to a spacious open-concept living and dining area with soaring ceilings, a gas fireplace, and a 2-level wall of windows that fill the space with natural light. Step out onto the rear balcony for fresh air and treetop views. The bedroom level features a luxurious primary suite with vaulted ceilings and a spa-like five-piece bath. The second bedroom enjoys its own private balcony and easy access to a full hallway bathroom. The entry level includes a flexible office or sitting room that can easily serve as an additional bedroom, complete with a full bathroom featuring a custom multi-head shower. Additional basement and attic storage provide ample space for organization. Located in the desirable Trolley Square neighborhood of Westhill, this home offers the perfect blend of modern living and urban convenience—with easy access to shopping, dining, and major routes to Wilmington and Philadelphia.
Listing Agent
(302) 545-5263 george.hobbs@sothebysrealty.com Monument Sotheby's International Realty License #RA-0031191 Listed on: 11/02/2025

Townhouse Details
Home Type
- Townhome
Est. Annual Taxes
- $5,998
Year Built
- Built in 1990
Lot Details
- 1,742 Sq Ft Lot
- Lot Dimensions are 18.00 x 75.00
- Sprinkler System
- Front Yard
HOA Fees
- $117 Monthly HOA Fees
Parking
- 2 Car Direct Access Garage
- Garage Door Opener
Home Design
- Semi-Detached or Twin Home
- Contemporary Architecture
- Brick Exterior Construction
- Concrete Perimeter Foundation
- Stucco
Interior Spaces
- 2,750 Sq Ft Home
- Property has 4 Levels
- Cathedral Ceiling
- Ceiling Fan
- Gas Fireplace
- Living Room
- Dining Room
- Home Office
- Wood Flooring
- Partial Basement
- Home Security System
Kitchen
- Eat-In Kitchen
- Built-In Double Oven
- Cooktop
- Microwave
- Dishwasher
- Disposal
Bedrooms and Bathrooms
- 2 Bedrooms
- En-Suite Bathroom
- Whirlpool Bathtub
Laundry
- Laundry on upper level
- Front Loading Dryer
- Front Loading Washer
Outdoor Features
- Balcony
Utilities
- Central Air
- Heat Pump System
- Natural Gas Water Heater
- Cable TV Available
Community Details
- Association fees include common area maintenance, lawn maintenance, snow removal
- Harrison Properties Ltd. HOA
- Westhill Subdivision
Listing and Financial Details
- Tax Lot 112
- Assessor Parcel Number 26-021.10-112
Map
Home Values in the Area
Average Home Value in this Area
Tax History
| Year | Tax Paid | Tax Assessment Tax Assessment Total Assessment is a certain percentage of the fair market value that is determined by local assessors to be the total taxable value of land and additions on the property. | Land | Improvement |
|---|---|---|---|---|
| 2024 | $4,425 | $141,800 | $17,000 | $124,800 |
| 2023 | $3,845 | $141,800 | $17,000 | $124,800 |
| 2022 | $3,863 | $141,800 | $17,000 | $124,800 |
| 2021 | $3,857 | $141,800 | $17,000 | $124,800 |
| 2020 | $3,879 | $141,800 | $17,000 | $124,800 |
| 2019 | $6,729 | $141,800 | $17,000 | $124,800 |
| 2018 | $3,861 | $141,800 | $17,000 | $124,800 |
| 2017 | $3,854 | $141,800 | $17,000 | $124,800 |
| 2016 | $3,653 | $141,800 | $17,000 | $124,800 |
| 2015 | $6,009 | $141,800 | $17,000 | $124,800 |
| 2014 | $5,704 | $141,800 | $17,000 | $124,800 |
Property History
| Date | Event | Price | List to Sale | Price per Sq Ft | Prior Sale |
|---|---|---|---|---|---|
| 11/02/2025 11/02/25 | For Sale | $575,000 | +53.3% | $209 / Sq Ft | |
| 01/27/2012 01/27/12 | Sold | $375,000 | -3.8% | $139 / Sq Ft | View Prior Sale |
| 12/13/2011 12/13/11 | Pending | -- | -- | -- | |
| 12/01/2011 12/01/11 | For Sale | $389,900 | -- | $145 / Sq Ft |
Purchase History
| Date | Type | Sale Price | Title Company |
|---|---|---|---|
| Deed | $375,000 | None Available | |
| Deed | $469,000 | None Available |
Mortgage History
| Date | Status | Loan Amount | Loan Type |
|---|---|---|---|
| Open | $300,000 | New Conventional |
Source: Bright MLS
MLS Number: DENC2091816
APN: 26-021.10-112
- 1100 Lovering Ave Unit 308
- 1100 Lovering Ave Unit 514
- 1100 Lovering Ave Unit 1304
- 1100 Lovering Ave Unit 318
- 1608 N Franklin St
- 1600 N Franklin St
- 1301 Shallcross Ave
- 1301 N Harrison St Unit 1108
- 910 Wawaset St
- 903 Lovering Ave
- 1411 N Franklin St
- 1331 Shallcross Ave
- 1608 N Broom St
- 1403 Shallcross Ave Unit 303
- 1403 Shallcross Ave Unit 509
- 1403 Shallcross Ave Unit 502
- 1504 N Broom St Unit 11
- 1403 UNIT Shallcross Ave Unit 203
- 1403 UNIT Shallcross Ave Unit 308
- 1403 UNIT Shallcross Ave Unit 310
- 1203 Gilpin Ave Unit 7
- 1420 N Van Buren St Unit 1
- 1420 N Van Buren St Unit 3
- 1300 N Harrison St
- 1303 Delaware Ave
- 1608 N Broom St Unit 1
- 1301 Delaware Ave
- 1204 Delaware Ave Unit 2
- 1100 Pennsylvania Ave
- 1400 Delaware Ave Unit B-2
- 1401 N Broom St Unit A1
- 1509 Delaware Ave Unit 1
- 1300 N Rodney St
- 1519 W 14th St
- 1510 W 14th St
- 1304 N Clayton St Unit 1
- 1610 W 16th St
- 709 W 19th St Unit 3
- 1601 N West St Unit APARTMENT 1
- 1717 Delaware Ave Unit 3
