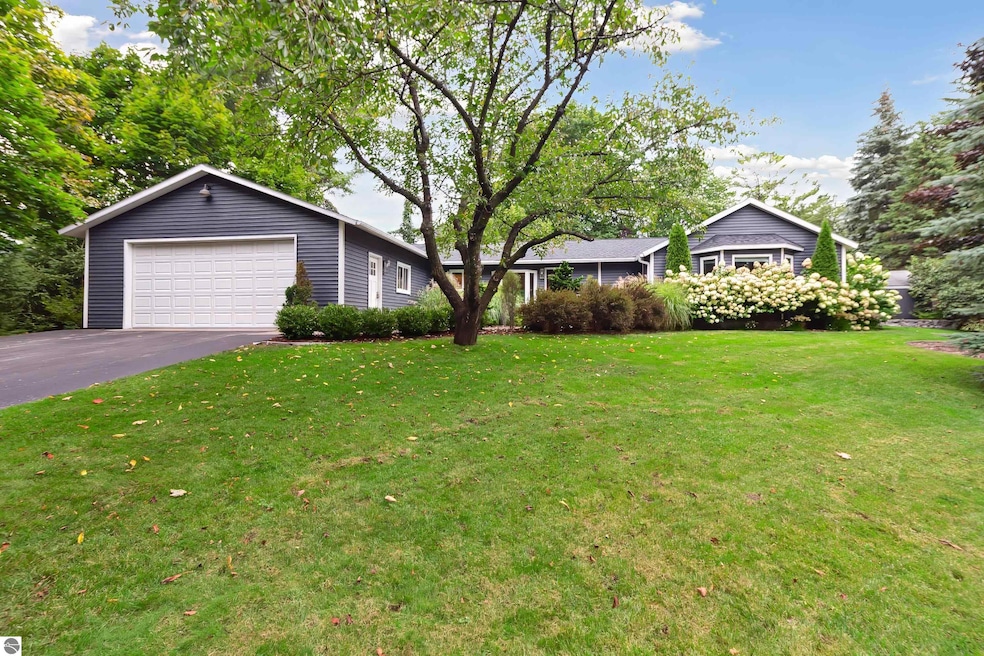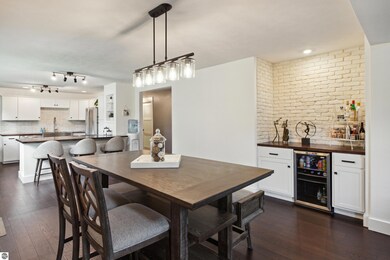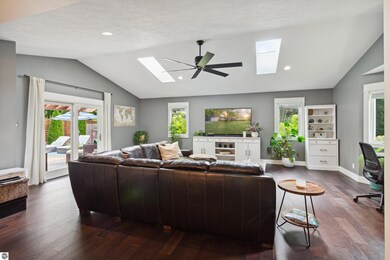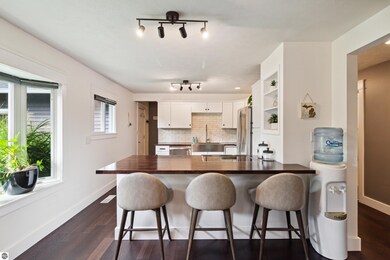
1513 N Orchard Dr Traverse City, MI 49686
East Traverse City NeighborhoodHighlights
- In Ground Pool
- Ranch Style House
- Fenced Yard
- Central High School Rated A-
- Formal Dining Room
- 2 Car Attached Garage
About This Home
As of October 2024Experience the best of Traverse City living in this beautifully updated 3-bedroom ranch-style home featuring an in-ground pool this home combines style, entertainment, comfort, and functionality. Many updates and upgrades have be made over that past five years which include: *The kitchen that has been fully updated with new appliances, sink, backsplash, and countertops, complemented by new hardwood floors throughout main living areas and two bedrooms. The bathrooms have been remodeled, and the entire home features new trim, siding, and windows. Recent updates, including a new mini-split HVAC system (2024) and energy efficiency improvements, ensure comfort and savings. Enjoy the added convenience of new garage storage cabinetry and a new garage door operator. Outside, the backyard is a private retreat with a composite deck with pergola, fencing, and extensive landscaping around the pool. Living in Traverse City means enjoying a rich cultural scene, breathtaking natural landscapes, and a welcoming community. This move-in ready home is a perfect base to explore all that this vibrant area has to offer and is within walking distance to Central High School and NMC, and a short bike ride to downtown and TART trails.
Last Agent to Sell the Property
Kristi Roberts
KNE Realty Group 360, LLC Listed on: 08/31/2024
Last Buyer's Agent
Non Member Office
NON-MLS MEMBER OFFICE
Home Details
Home Type
- Single Family
Est. Annual Taxes
- $7,308
Year Built
- Built in 1956
Lot Details
- 0.32 Acre Lot
- Lot Dimensions are 109 x 128
- Property fronts an easement
- Fenced Yard
- Landscaped
- The community has rules related to zoning restrictions
Parking
- 2 Car Attached Garage
Home Design
- Ranch Style House
- Slab Foundation
- Frame Construction
- Asphalt Roof
- Vinyl Siding
Interior Spaces
- 1,833 Sq Ft Home
- Self Contained Fireplace Unit Or Insert
- Blinds
- Formal Dining Room
Kitchen
- Oven or Range
- Dishwasher
- Disposal
Bedrooms and Bathrooms
- 3 Bedrooms
- Walk-In Closet
Laundry
- Dryer
- Washer
Outdoor Features
- In Ground Pool
- Patio
- Shed
- Rain Gutters
Utilities
- Heat Pump System
- Natural Gas Water Heater
- Cable TV Available
Community Details
- Orchard Heights Community
Ownership History
Purchase Details
Home Financials for this Owner
Home Financials are based on the most recent Mortgage that was taken out on this home.Purchase Details
Home Financials for this Owner
Home Financials are based on the most recent Mortgage that was taken out on this home.Purchase Details
Purchase Details
Purchase Details
Similar Homes in Traverse City, MI
Home Values in the Area
Average Home Value in this Area
Purchase History
| Date | Type | Sale Price | Title Company |
|---|---|---|---|
| Grant Deed | $374,900 | -- | |
| Deed | $211,400 | -- | |
| Deed | -- | -- | |
| Deed | $187,000 | -- | |
| Deed | $169,000 | -- |
Property History
| Date | Event | Price | Change | Sq Ft Price |
|---|---|---|---|---|
| 10/10/2024 10/10/24 | Sold | $620,000 | +5.1% | $338 / Sq Ft |
| 09/10/2024 09/10/24 | Pending | -- | -- | -- |
| 08/31/2024 08/31/24 | For Sale | $589,900 | +57.3% | $322 / Sq Ft |
| 08/14/2019 08/14/19 | Sold | $374,900 | 0.0% | $197 / Sq Ft |
| 08/13/2019 08/13/19 | Pending | -- | -- | -- |
| 08/13/2019 08/13/19 | For Sale | $374,900 | +77.3% | $197 / Sq Ft |
| 03/11/2016 03/11/16 | Sold | $211,400 | -8.1% | $111 / Sq Ft |
| 01/19/2016 01/19/16 | Pending | -- | -- | -- |
| 09/28/2015 09/28/15 | For Sale | $230,000 | -- | $121 / Sq Ft |
Tax History Compared to Growth
Tax History
| Year | Tax Paid | Tax Assessment Tax Assessment Total Assessment is a certain percentage of the fair market value that is determined by local assessors to be the total taxable value of land and additions on the property. | Land | Improvement |
|---|---|---|---|---|
| 2025 | $7,859 | $293,900 | $0 | $0 |
| 2024 | $6,971 | $258,000 | $0 | $0 |
| 2023 | $6,485 | $192,300 | $0 | $0 |
| 2022 | $6,980 | $203,500 | $0 | $0 |
| 2021 | $6,838 | $192,300 | $0 | $0 |
| 2020 | $6,774 | $181,600 | $0 | $0 |
| 2019 | $4,637 | $130,300 | $0 | $0 |
| 2018 | $4,542 | $120,000 | $0 | $0 |
| 2017 | -- | $117,100 | $0 | $0 |
| 2016 | -- | $110,000 | $0 | $0 |
| 2014 | -- | $96,100 | $0 | $0 |
| 2012 | -- | $80,400 | $0 | $0 |
Agents Affiliated with this Home
-
K
Seller's Agent in 2024
Kristi Roberts
KNE Realty Group 360, LLC
-
N
Buyer's Agent in 2024
Non Member Office
NON-MLS MEMBER OFFICE
-
Ron Williamson

Seller's Agent in 2019
Ron Williamson
CENTURY 21 Northland
(866) 830-0473
7 in this area
83 Total Sales
-
Bob Brick

Seller's Agent in 2016
Bob Brick
RE/MAX Michigan
(231) 715-1464
27 in this area
781 Total Sales
Map
Source: Northern Great Lakes REALTORS® MLS
MLS Number: 1926871
APN: 51-790-052-00
- 1330 N Orchard Dr
- 1620 Timberlane Dr
- 726 Highland Park Dr
- 602 Highland Park Dr
- 6342 Cedarmere Unit 2
- 1242 Randall Ct
- 6354 Cedarmere Unit 3
- 6393 Center Rd
- 6366 Cedarmere Unit 4
- 6427 Cedarmere
- 377 Peninsula Knolls Ln
- 6278 Summit Ct
- 6441 Mission Ridge
- 6636 Center Rd
- 1047 E Front St
- 6286 Red Fox Run
- 1054-1060 E Front St
- 1029 E Front St
- 6179 Red Fox Run
- 1040 E Front St






