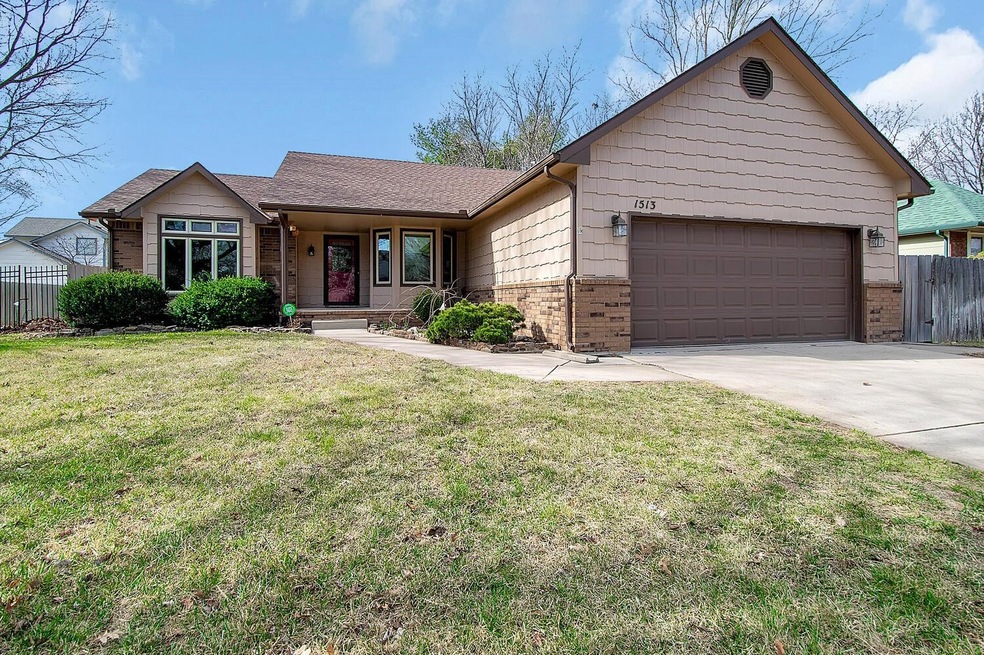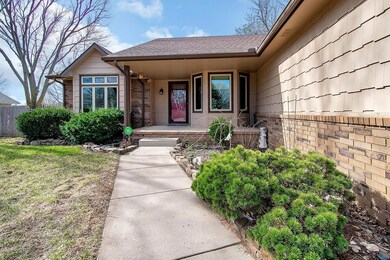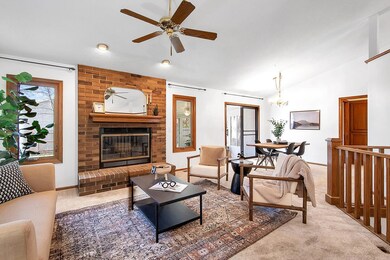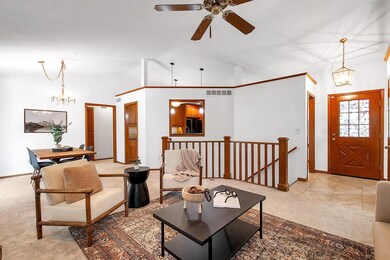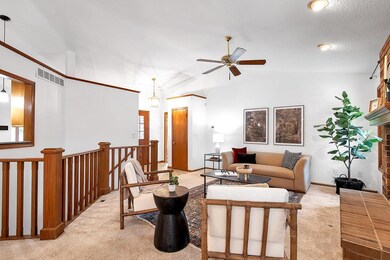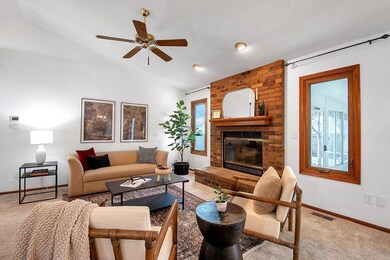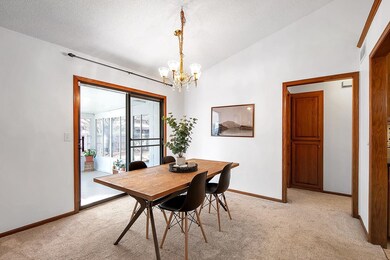
1513 N Parkdale St Wichita, KS 67212
Far West Wichita NeighborhoodHighlights
- Family Room with Fireplace
- Wooded Lot
- No HOA
- Maize South Elementary School Rated A-
- Vaulted Ceiling
- Screened Porch
About This Home
As of April 2024Discover luxury in this 4-bedroom, 3-bath haven featuring a primary bedroom suite with a private bath, dual vanities, and walk-in closet. This spacious kitchen is a chef’s dream! There’s plenty of cabinet and counter space, granite countertops and pantry! Enjoy vaulted ceiling in the living area, with a cozy fireplace. Downstairs you’ll find a finished basement, 2nd fireplace, and a large rec area with a wet bar. Step outside to a 3-season patio, extending your living space. A beautifully landscaped backyard oasis perfect for entertaining! Enjoy tranquility in this refined home, conveniently located by New Market Square and within the MAIZE SCHOOL district. Welcome to comfort and elegance!
Last Agent to Sell the Property
Berkshire Hathaway PenFed Realty Brokerage Phone: 316-519-0861 License #00245603 Listed on: 03/01/2024
Home Details
Home Type
- Single Family
Est. Annual Taxes
- $3,115
Year Built
- Built in 1987
Lot Details
- 0.46 Acre Lot
- Wood Fence
- Sprinkler System
- Wooded Lot
Parking
- 2 Car Garage
Home Design
- Composition Roof
Interior Spaces
- 1-Story Property
- Wet Bar
- Vaulted Ceiling
- Ceiling Fan
- Gas Fireplace
- Family Room with Fireplace
- Screened Porch
- Natural lighting in basement
Kitchen
- Oven or Range
- Microwave
- Dishwasher
- Disposal
Bedrooms and Bathrooms
- 4 Bedrooms
- Walk-In Closet
- 3 Full Bathrooms
Laundry
- Laundry on main level
- Dryer
- Washer
Home Security
- Home Security System
- Storm Windows
- Storm Doors
Outdoor Features
- Patio
Schools
- Maize
- Maize High School
Utilities
- Forced Air Heating and Cooling System
- Heating System Uses Gas
Community Details
- No Home Owners Association
- Westlink Village Plaza Subdivision
Listing and Financial Details
- Assessor Parcel Number 0871330704303018
Ownership History
Purchase Details
Home Financials for this Owner
Home Financials are based on the most recent Mortgage that was taken out on this home.Purchase Details
Home Financials for this Owner
Home Financials are based on the most recent Mortgage that was taken out on this home.Purchase Details
Home Financials for this Owner
Home Financials are based on the most recent Mortgage that was taken out on this home.Purchase Details
Similar Homes in Wichita, KS
Home Values in the Area
Average Home Value in this Area
Purchase History
| Date | Type | Sale Price | Title Company |
|---|---|---|---|
| Warranty Deed | -- | None Listed On Document | |
| Warranty Deed | -- | None Listed On Document | |
| Deed | -- | Security 1St Title | |
| Interfamily Deed Transfer | -- | None Available |
Mortgage History
| Date | Status | Loan Amount | Loan Type |
|---|---|---|---|
| Open | $270,000 | New Conventional | |
| Previous Owner | $220,000 | New Conventional |
Property History
| Date | Event | Price | Change | Sq Ft Price |
|---|---|---|---|---|
| 04/05/2024 04/05/24 | Sold | -- | -- | -- |
| 03/07/2024 03/07/24 | Pending | -- | -- | -- |
| 03/01/2024 03/01/24 | For Sale | $289,000 | +15.6% | $124 / Sq Ft |
| 07/01/2022 07/01/22 | Sold | -- | -- | -- |
| 05/24/2022 05/24/22 | Pending | -- | -- | -- |
| 05/20/2022 05/20/22 | For Sale | $249,900 | -- | $97 / Sq Ft |
Tax History Compared to Growth
Tax History
| Year | Tax Paid | Tax Assessment Tax Assessment Total Assessment is a certain percentage of the fair market value that is determined by local assessors to be the total taxable value of land and additions on the property. | Land | Improvement |
|---|---|---|---|---|
| 2025 | $3,424 | $32,488 | $5,601 | $26,887 |
| 2023 | $3,424 | $25,829 | $3,634 | $22,195 |
| 2022 | $3,140 | $25,830 | $3,439 | $22,391 |
| 2021 | $2,916 | $23,921 | $3,439 | $20,482 |
| 2020 | $2,713 | $22,288 | $3,439 | $18,849 |
| 2019 | $2,486 | $20,448 | $3,439 | $17,009 |
| 2018 | $2,325 | $19,171 | $2,197 | $16,974 |
| 2017 | $2,226 | $0 | $0 | $0 |
| 2016 | $2,165 | $0 | $0 | $0 |
| 2015 | $2,174 | $0 | $0 | $0 |
| 2014 | $1,905 | $0 | $0 | $0 |
Agents Affiliated with this Home
-
Robin Davis

Seller's Agent in 2024
Robin Davis
Berkshire Hathaway PenFed Realty
(316) 519-0861
2 in this area
33 Total Sales
-
ROBBIN DEEL

Seller's Agent in 2022
ROBBIN DEEL
RE/MAX Premier
(316) 648-8494
15 in this area
72 Total Sales
-
Val Peare

Buyer's Agent in 2022
Val Peare
Berkshire Hathaway PenFed Realty
(316) 619-0571
4 in this area
161 Total Sales
Map
Source: South Central Kansas MLS
MLS Number: 635889
APN: 133-07-0-43-03-018.00
- 1603 N Stony Point Ln
- 1312 N Prescott St
- 1318 N Manchester Ct
- 1723 N Skyview St
- 1708 N Lark Ln
- 10726 W Ponderosa Cir
- 1627 N Chambers St
- 1102 N Prescott Cir
- 1436 N Judith St
- 1109 N Lark Ln
- 1106 N Lark Ln
- 1834 N Denene St
- 10119 W Westport St
- 11725 W Alderny Ct
- 11805 W Jamesburg St
- 12008 W Briarwood Cir
- 12206 W Hunters View St
- 1534 N Valleyview Ct
- 12116 W Briarwood Cir
- 2008 N Pine Grove St
