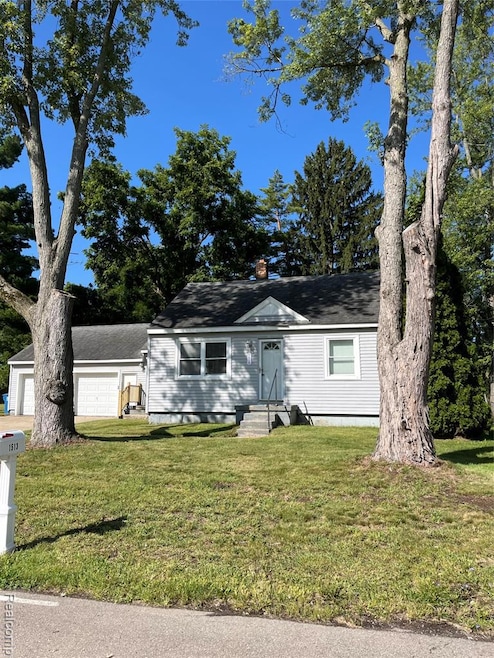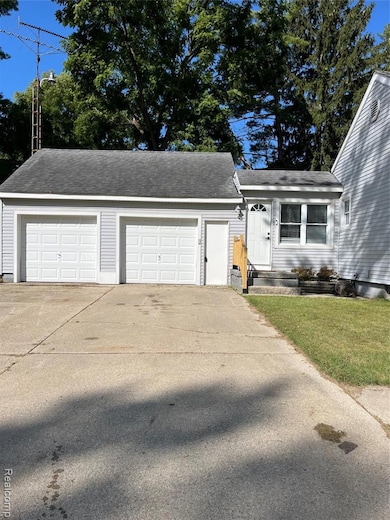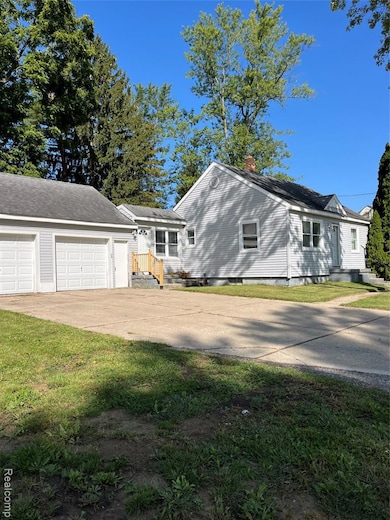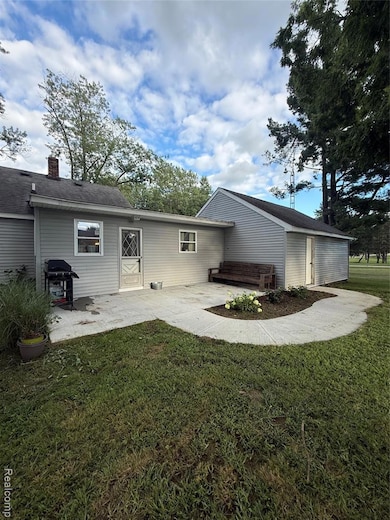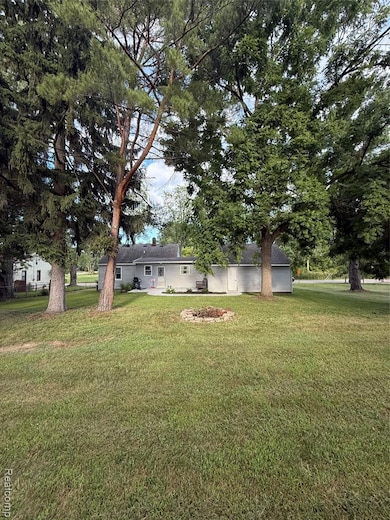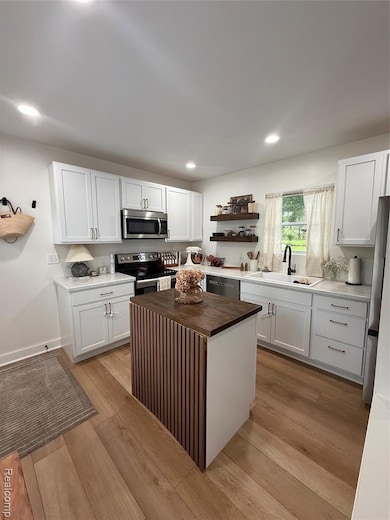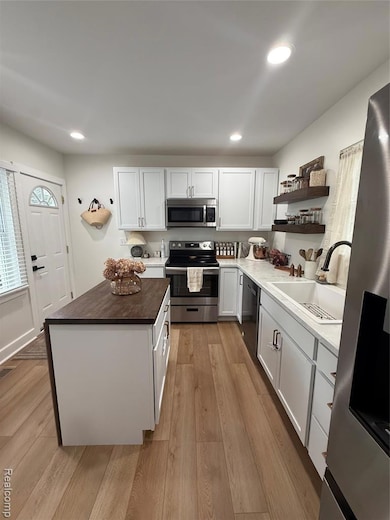1513 N Seymour Rd Flushing, MI 48433
Estimated payment $1,020/month
Highlights
- Colonial Architecture
- Stainless Steel Appliances
- Patio
- No HOA
- 2 Car Attached Garage
- Entrance Foyer
About This Home
This beautiful two bedroom home was updated in 2024/25. Updates include luxury vinyl plank flooring throughout, fresh paint throughout, as well as new lighting /ceiling fans throughout. The kitchen is new from top to bottom with new stainless appliances, new cabinetry with soft close doors and drawers, designer hardware, a large single bowl sink, and designer faucet. The kitchen also has a spacious island, and plenty of natural lighting truly making it the heart of the home. The entire bathroom has been updated and shares the same attention to detail as the kitchen area. The dining and living room flow nicely and provide plenty of family or entertaining space. You'll also love the first floor laundry near the kitchen, which has newer appliances. New blinds have been installed on each window and the interior and exterior doors have new hardware. A new air conditioner was also installed in 2025, as well as a new water softener.
You can access the backyard from the kitchen onto a brand new patio/BBQ area, with a new sidewalk to the garage, and access to the spacious backyard with mature trees. The two car attached garage has new remote garage door openers, as well as a key pad for access. This home is move in ready and perfect for a small family or an individual. This home is in Flushing School District, and located two miles from Downtown Flushing.
Home Details
Home Type
- Single Family
Est. Annual Taxes
Year Built
- Built in 1937 | Remodeled in 2025
Lot Details
- 0.57 Acre Lot
- Lot Dimensions are 150x132x150x131
- Back Yard Fenced
Home Design
- Colonial Architecture
- Block Foundation
- Asphalt Roof
- Vinyl Construction Material
Interior Spaces
- 840 Sq Ft Home
- 1-Story Property
- Ceiling Fan
- ENERGY STAR Qualified Windows
- ENERGY STAR Qualified Doors
- Entrance Foyer
- Carbon Monoxide Detectors
- Unfinished Basement
Kitchen
- Free-Standing Electric Oven
- Self-Cleaning Oven
- Electric Cooktop
- Microwave
- ENERGY STAR Qualified Freezer
- ENERGY STAR Qualified Refrigerator
- Ice Maker
- ENERGY STAR Qualified Dishwasher
- Stainless Steel Appliances
- Disposal
Bedrooms and Bathrooms
- 2 Bedrooms
- 1 Full Bathroom
- Dual Flush Toilets
Laundry
- ENERGY STAR Qualified Dryer
- ENERGY STAR Qualified Washer
Parking
- 2 Car Attached Garage
- Front Facing Garage
- Garage Door Opener
- Driveway
Eco-Friendly Details
- ENERGY STAR/ACCA RSI Qualified Installation
- ENERGY STAR/CFL/LED Lights
Outdoor Features
- Patio
- Exterior Lighting
- Shed
Location
- Ground Level
Utilities
- Forced Air Heating and Cooling System
- Heating System Uses Natural Gas
- Programmable Thermostat
- Water Softener is Owned
Community Details
- No Home Owners Association
- Laundry Facilities
Listing and Financial Details
- Assessor Parcel Number 0410100013
Map
Home Values in the Area
Average Home Value in this Area
Tax History
| Year | Tax Paid | Tax Assessment Tax Assessment Total Assessment is a certain percentage of the fair market value that is determined by local assessors to be the total taxable value of land and additions on the property. | Land | Improvement |
|---|---|---|---|---|
| 2025 | $1,477 | $60,500 | $0 | $0 |
| 2024 | $689 | $56,000 | $0 | $0 |
| 2023 | $657 | $57,500 | $0 | $0 |
| 2022 | $1,301 | $51,100 | $0 | $0 |
| 2021 | $1,288 | $46,600 | $0 | $0 |
| 2020 | $612 | $43,800 | $0 | $0 |
| 2019 | $605 | $38,300 | $0 | $0 |
| 2018 | $1,174 | $36,800 | $0 | $0 |
| 2017 | $1,093 | $36,800 | $0 | $0 |
| 2016 | $1,071 | $35,000 | $0 | $0 |
| 2015 | $926 | $32,200 | $0 | $0 |
| 2014 | $527 | $28,900 | $0 | $0 |
| 2012 | -- | $27,800 | $27,800 | $0 |
Property History
| Date | Event | Price | List to Sale | Price per Sq Ft |
|---|---|---|---|---|
| 11/18/2025 11/18/25 | Price Changed | $169,850 | 0.0% | $202 / Sq Ft |
| 11/18/2025 11/18/25 | For Sale | $169,850 | -5.6% | $202 / Sq Ft |
| 09/29/2025 09/29/25 | Pending | -- | -- | -- |
| 09/15/2025 09/15/25 | For Sale | $179,900 | -- | $214 / Sq Ft |
Purchase History
| Date | Type | Sale Price | Title Company |
|---|---|---|---|
| Quit Claim Deed | -- | None Listed On Document | |
| Quit Claim Deed | -- | None Listed On Document | |
| Warranty Deed | $95,000 | Sargents Title | |
| Interfamily Deed Transfer | -- | -- | |
| Warranty Deed | $85,000 | Lawyers Title Insurance Corp |
Source: Realcomp
MLS Number: 20251032771
APN: 04-10-100-013
- 1445 N Seymour Rd
- 9298 Hilda Ln
- 2300 N Mckinley Rd
- 000 Potter Rd
- 2366 Lost Creek Ct
- 8001 Beecher Rd Unit 1
- 1309 Houston Dr
- 2390 Double Tree Dr
- 2112 Morrish Rd
- 2444 Shade Grove
- 2444 Shade Grove Dr
- 0 Winters Eave Dr Unit 50117986
- 7407 Beecher Rd
- 538 Autumn Dr
- 1426 Houston Dr
- 0 E River Rd Unit 50180952
- 3372 Woodridge Dr
- 309 Arthur St
- 0 Corunna Rd Unit 20251051464
- 3462 Woodridge Dr
- 320 Terrace Dr
- 300 Henry Ct
- 7099 Granada Dr
- 7056 Cambridge Dr
- 6320 Laurentian Ct Unit 41
- 1171 Ramsgate Rd
- 5034 N Mckinley Rd
- 3330 Sheridan Rd
- 5247 Harold Dr
- 5500 Riverwood Dr
- 5151 Blossom Dr
- 1470 S Dye Rd
- 1440 N Linden Rd
- 1440 N Linden Rd Unit 4916
- 1440 N Linden Rd Unit 4907
- 1069 Tahoe Trail Unit 6
- 4606 Beecher Rd
- 8250 Miller Rd
- 1424 Conway St
- 4480 Corunna Rd
