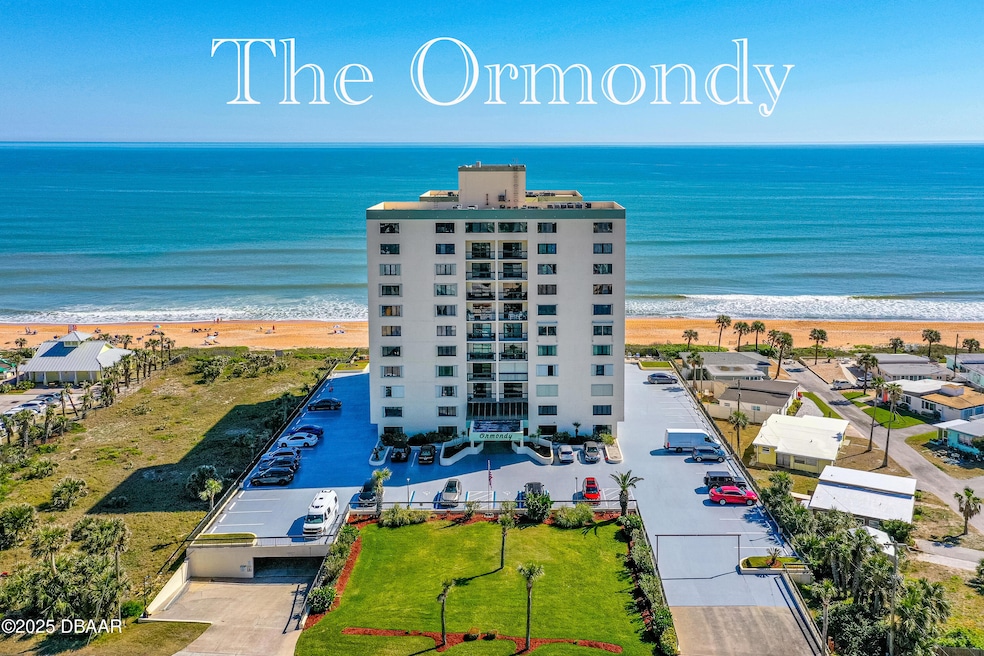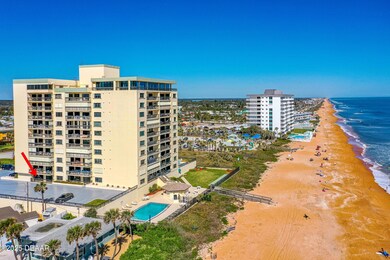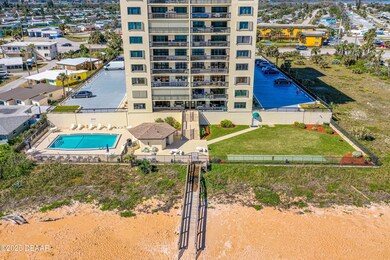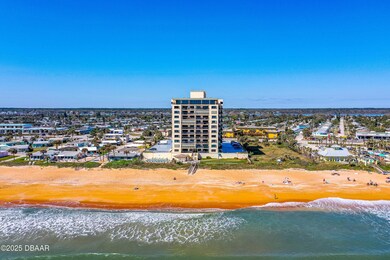The Ormondy Condominium 1513 Ocean Shore Blvd Unit 1C Floor 1 Ormond Beach, FL 32176
Estimated payment $3,152/month
Highlights
- Community Beach Access
- Fitness Center
- Gated Community
- Ocean Front
- In Ground Pool
- 2-minute walk to Tom Renick Park
About This Home
Fantastic first floor unit in the ever popular Ormondy oceanfront building w/ short term rentals! Amazing living convenience with multiple entrances to this ground floor unit. Beach, pool, private parking are steps away. Inside, the upscale lobby greets with serenity, & onsite management. Inside the unit, a foyer with great storage welcomes you, and opens to an open floor plan suitable for entertaining large groups, punctuated by a wall of upgraded windows/slider doors w/ highly preferred southeastern exposure. Wonderful natural light impresses! Huge laundry / pantry is adjacent to the family kitchen with bar. The oversized/ gated balcony is the perfect compliment to the living area, extending the space to the outdoors nicely, where ocean breezes and views greet you. Large primary suite with access to the balcony is spacious and private. Additional full bath in hallway is perfect for guests, and is next to a secure 4x4 'owners closet'. Oceanfront pool, cabana, shuffle- -board and lawn area are fantastic. Top floor community room offers panoramic views of the beach and city scape - a great destination for full moon get togethers or space launch viewing. The Ormondy has been sought after for many years because of short term rentability, great HOA management, and oceanfront location on the drive free beach. This unit checks all the boxes for the savvy condo shopper.
Property Details
Home Type
- Condominium
Est. Annual Taxes
- $4,934
Year Built
- Built in 1985 | Remodeled
Lot Details
- Ocean Front
- Home fronts a seawall
- Property fronts a county road
- East Facing Home
HOA Fees
- $1,100 Monthly HOA Fees
Parking
- 1 Car Garage
- Garage Door Opener
- Secured Garage or Parking
- Guest Parking
- Additional Parking
- Parking Lot
Property Views
Home Design
- Contemporary Architecture
- Entry on the 1st floor
- Block Foundation
- Concrete Roof
- Concrete Block And Stucco Construction
- Block And Beam Construction
Interior Spaces
- 1,284 Sq Ft Home
- 1-Story Property
- Open Floorplan
- Furnished or left unfurnished upon request
- Ceiling Fan
- Entrance Foyer
- Living Room
- Dining Room
- Utility Room
Kitchen
- Breakfast Bar
- Electric Oven
- Electric Cooktop
- Freezer
- Dishwasher
- Kitchen Island
Flooring
- Carpet
- Tile
Bedrooms and Bathrooms
- 1 Primary Bedroom on Main
- 2 Full Bathrooms
Laundry
- Laundry Room
- Laundry on main level
- Electric Dryer Hookup
Home Security
- Intercom Access
- Closed Circuit Camera
Accessible Home Design
- Accessible Elevator Installed
- Accessible Bedroom
- Accessible Common Area
- Accessible Approach with Ramp
Eco-Friendly Details
- Non-Toxic Pest Control
Outdoor Features
- In Ground Pool
- Property has ocean access
- Seawall
- Balcony
- Covered Patio or Porch
- Gazebo
Utilities
- Central Heating and Cooling System
- Electric Water Heater
- Community Sewer or Septic
- Internet Available
- Cable TV Available
Listing and Financial Details
- Assessor Parcel Number 3234-26-00-001C
Community Details
Overview
- Association fees include cable TV, insurance, internet, ground maintenance, maintenance structure, pest control, sewer, trash, water
- Ormondy Condo Assoc Association, Phone Number (321) 221-7611
- Ormondy Condo Subdivision
- On-Site Maintenance
Amenities
- Clubhouse
- Secure Lobby
Recreation
- Community Beach Access
- Shuffleboard Court
- Fitness Center
Pet Policy
- Pet Size Limit
- Call for details about the types of pets allowed
Building Details
- Security
Security
- Resident Manager or Management On Site
- Card or Code Access
- Secure Elevator
- Gated Community
- Fire and Smoke Detector
Map
About The Ormondy Condominium
Home Values in the Area
Average Home Value in this Area
Tax History
| Year | Tax Paid | Tax Assessment Tax Assessment Total Assessment is a certain percentage of the fair market value that is determined by local assessors to be the total taxable value of land and additions on the property. | Land | Improvement |
|---|---|---|---|---|
| 2026 | $5,007 | $381,664 | -- | $381,664 |
| 2025 | $5,007 | $381,664 | -- | $381,664 |
| 2024 | $4,223 | $405,594 | -- | $405,594 |
| 2023 | $4,223 | $307,951 | $0 | $307,951 |
| 2022 | $3,840 | $265,423 | $0 | $265,423 |
| 2021 | $3,588 | $217,007 | $0 | $217,007 |
| 2020 | $3,030 | $155,867 | $0 | $155,867 |
| 2019 | $2,772 | $136,010 | $0 | $136,010 |
| 2018 | $3,546 | $172,190 | $1 | $172,189 |
| 2017 | $3,816 | $179,533 | $44,883 | $134,650 |
| 2016 | $4,121 | $188,782 | $0 | $0 |
| 2015 | $4,235 | $187,286 | $0 | $0 |
| 2014 | $2,123 | $135,565 | $0 | $0 |
Property History
| Date | Event | Price | List to Sale | Price per Sq Ft |
|---|---|---|---|---|
| 01/27/2026 01/27/26 | Price Changed | $319,500 | -5.9% | $249 / Sq Ft |
| 10/03/2025 10/03/25 | For Sale | $339,500 | -- | $264 / Sq Ft |
Purchase History
| Date | Type | Sale Price | Title Company |
|---|---|---|---|
| Warranty Deed | $105,000 | None Available | |
| Warranty Deed | $123,000 | -- | |
| Personal Reps Deed | $105,000 | -- | |
| Quit Claim Deed | -- | -- | |
| Quit Claim Deed | -- | -- | |
| Deed | $100 | -- | |
| Warranty Deed | -- | -- | |
| Deed | $81,000 | -- |
Mortgage History
| Date | Status | Loan Amount | Loan Type |
|---|---|---|---|
| Previous Owner | $119,300 | Purchase Money Mortgage |
Source: Daytona Beach Area Association of REALTORS®
MLS Number: 1218536
APN: 3234-26-00-001C
- 1513 Ocean Shore Blvd Unit 4B
- 1513 Ocean Shore Blvd Unit 11C
- 1513 Ocean Shore Blvd Unit 8A
- 1513 Ocean Shore Blvd Unit 3C
- 1513 Ocean Shore Blvd Unit 8F
- 1513 Ocean Shore Blvd Unit 6C
- 1513 Ocean Shore Blvd Unit 4E
- 1510 Ocean Shore Blvd Unit 3150
- 1510 Ocean Shore Blvd Unit 4140
- 1510 Ocean Shore Blvd Unit 4150
- 1510 Ocean Shore Blvd Unit 406
- 1510 Ocean Shore Blvd Unit 415
- 1510 Ocean Shore Blvd Unit 4120
- 1575 Ocean Shore Blvd Unit 304
- 1575 Ocean Shore Blvd Unit 603
- 1575 Ocean Shore Blvd Unit J010
- 1575 Ocean Shore Blvd Unit 901
- 4 Ocean Shore Dr
- 3 Ocean Dunes Dr
- 8 Ocean Dunes Dr
- 1513 Ocean Shore Blvd Unit 4B
- 1510 Ocean Shore Blvd Unit 4020
- 1415 Ocean Shore Dr Unit 1011
- 1415 Ocean Shore Blvd Unit 1010
- 101 Roberta Rd
- 32 Palm Dr
- 34 Palm Dr
- 56 Margaret Rd Unit A
- 23 Hibiscus Dr
- 62 River Shore Dr
- 1442 John Anderson Dr
- 66 Tropical Dr
- 56 Seabreeze Dr
- 1896 Ocean Shore Blvd
- 1926 Ocean Shore Blvd Unit SI ID1386089P
- 16 Silk Oaks Dr
- 40 Longfellow Cir Unit SI ID1385896P
- 1508 Poplar Dr
- 38 Watchtower Dr
- 47 Kathy Dr
Ask me questions while you tour the home.







