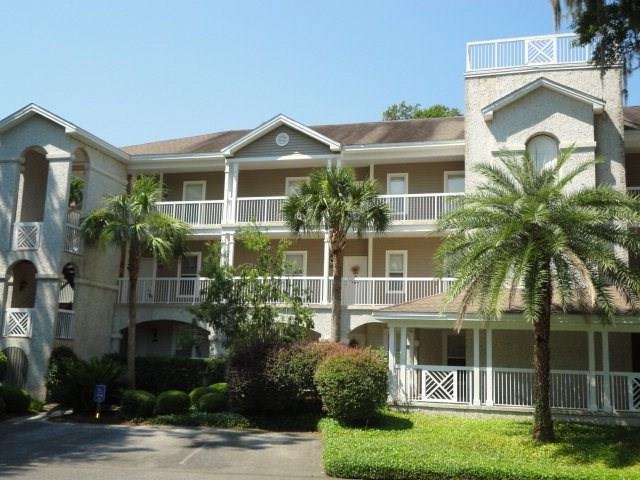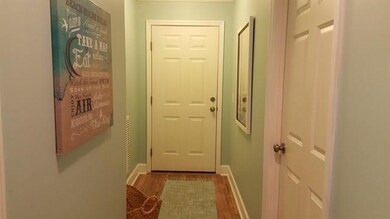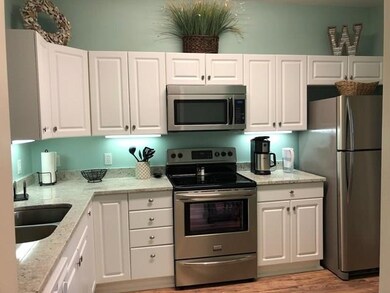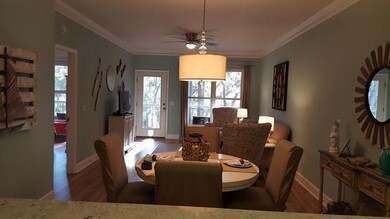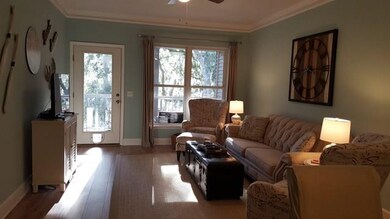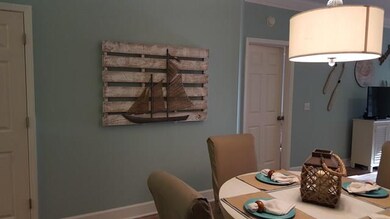
1513 Plantation Point Dr Saint Simons Island, GA 31522
Hampton Point NeighborhoodHighlights
- Marina
- Docks
- Screened Porch
- Oglethorpe Point Elementary School Rated A
- In Ground Pool
- Tennis Courts
About This Home
As of December 2020You owe to yourself to take a short drive to paradise where peace, serenity, bountiful wildlife awaits you at this beautiful, 2br/2ba condo w/ all new wood flooring in all rms except baths..The following is all new: beautiful granite counter tops in kitchen, light fixtures, hot water heater, paint, faucets in bathrms, brushed nickle door knobs & locks, dishwasher, disposal, and accessories. Contents are to be sold furnished & negotiable except for some items. Enjoy the lg painted screened porch newly pressure washed w/ views of beautiful lg. oak trees that gives one the feeling of being in their own tree hs. This unit has an elevator, bike storage, storage unit, covered parking, lg. pool overlooking the amazing Hampton River, tennis courts, & marina.,CABLE, WATER, TRASH INCLUDED IN HOA.
Last Agent to Sell the Property
Janice Adams
Engel & Volkers Golden Isles License #106579 Listed on: 01/16/2018

Last Buyer's Agent
Marcia Wilson
BHHS Hodnett Cooper Real Estate LGV License #282082
Property Details
Home Type
- Condominium
Est. Annual Taxes
- $2,207
Year Built
- Built in 2000
Lot Details
- Property fronts a county road
- Landscaped
- Cleared Lot
HOA Fees
- $400 Monthly HOA Fees
Home Design
- Raised Foundation
- Block Foundation
- Fire Rated Drywall
- Concrete Siding
Interior Spaces
- 1,200 Sq Ft Home
- 1-Story Property
- Woodwork
- Screened Porch
- Tile Flooring
Kitchen
- Oven
- Range
- Microwave
- Dishwasher
- Disposal
Bedrooms and Bathrooms
- 2 Bedrooms
- 2 Full Bathrooms
Home Security
Parking
- 1 Carport Space
- Driveway
- Paved Parking
- Guest Parking
Outdoor Features
- In Ground Pool
- Docks
Schools
- Oglethorpe Elementary School
- Glynn Middle School
- Glynn Academy High School
Utilities
- Central Air
- Heat Pump System
- Underground Utilities
- Phone Available
- Cable TV Available
Listing and Financial Details
- Assessor Parcel Number 04-11387
Community Details
Overview
- Association fees include management, flood insurance, insurance, ground maintenance, maintenance structure, pest control, recreation facilities, reserve fund, trash, water
- Hampton River Villas Subdivision
Recreation
- Marina
- Tennis Courts
- Community Pool
Pet Policy
- Pets Allowed
Additional Features
- Community Storage Space
- Fire and Smoke Detector
Ownership History
Purchase Details
Purchase Details
Home Financials for this Owner
Home Financials are based on the most recent Mortgage that was taken out on this home.Purchase Details
Home Financials for this Owner
Home Financials are based on the most recent Mortgage that was taken out on this home.Purchase Details
Home Financials for this Owner
Home Financials are based on the most recent Mortgage that was taken out on this home.Purchase Details
Home Financials for this Owner
Home Financials are based on the most recent Mortgage that was taken out on this home.Purchase Details
Home Financials for this Owner
Home Financials are based on the most recent Mortgage that was taken out on this home.Similar Homes in Saint Simons Island, GA
Home Values in the Area
Average Home Value in this Area
Purchase History
| Date | Type | Sale Price | Title Company |
|---|---|---|---|
| Warranty Deed | -- | -- | |
| Warranty Deed | $240,000 | -- | |
| Warranty Deed | $215,000 | -- | |
| Warranty Deed | $210,000 | -- | |
| Warranty Deed | $200,000 | -- | |
| Warranty Deed | $175,650 | -- |
Mortgage History
| Date | Status | Loan Amount | Loan Type |
|---|---|---|---|
| Previous Owner | $145,000 | New Conventional |
Property History
| Date | Event | Price | Change | Sq Ft Price |
|---|---|---|---|---|
| 12/09/2020 12/09/20 | Sold | $240,000 | -4.0% | $205 / Sq Ft |
| 11/11/2020 11/11/20 | For Sale | $250,000 | +16.3% | $214 / Sq Ft |
| 04/30/2020 04/30/20 | Sold | $215,000 | -2.3% | $184 / Sq Ft |
| 03/31/2020 03/31/20 | Pending | -- | -- | -- |
| 03/03/2020 03/03/20 | For Sale | $220,000 | +4.8% | $188 / Sq Ft |
| 08/06/2018 08/06/18 | Sold | $210,000 | -4.5% | $175 / Sq Ft |
| 07/04/2018 07/04/18 | Pending | -- | -- | -- |
| 06/19/2018 06/19/18 | For Sale | $220,000 | +10.0% | $183 / Sq Ft |
| 02/28/2018 02/28/18 | Sold | $200,000 | -7.0% | $167 / Sq Ft |
| 01/29/2018 01/29/18 | Pending | -- | -- | -- |
| 01/16/2018 01/16/18 | For Sale | $215,000 | +22.4% | $179 / Sq Ft |
| 01/20/2017 01/20/17 | Sold | $175,650 | -12.1% | $146 / Sq Ft |
| 12/11/2016 12/11/16 | Pending | -- | -- | -- |
| 09/21/2016 09/21/16 | For Sale | $199,900 | -- | $167 / Sq Ft |
Tax History Compared to Growth
Tax History
| Year | Tax Paid | Tax Assessment Tax Assessment Total Assessment is a certain percentage of the fair market value that is determined by local assessors to be the total taxable value of land and additions on the property. | Land | Improvement |
|---|---|---|---|---|
| 2024 | $2,207 | $88,000 | $0 | $88,000 |
| 2023 | $2,163 | $88,000 | $0 | $88,000 |
| 2022 | $2,207 | $88,000 | $0 | $88,000 |
| 2021 | $2,276 | $88,000 | $0 | $88,000 |
| 2020 | $2,131 | $81,600 | $0 | $81,600 |
| 2019 | $1,811 | $81,600 | $0 | $81,600 |
| 2018 | $1,835 | $70,280 | $0 | $70,280 |
| 2017 | $1,838 | $70,400 | $0 | $70,400 |
| 2016 | $1,248 | $52,000 | $0 | $52,000 |
| 2015 | $1,188 | $52,000 | $0 | $52,000 |
| 2014 | $1,188 | $58,000 | $0 | $58,000 |
Agents Affiliated with this Home
-
Sandra Sandling
S
Seller's Agent in 2020
Sandra Sandling
The Condo Hut, LLC
(912) 634-2118
7 Total Sales
-
Page Aiken

Seller's Agent in 2020
Page Aiken
Aiken Partners Real Estate
(912) 258-6000
5 in this area
82 Total Sales
-
Michele Beveridge
M
Buyer's Agent in 2020
Michele Beveridge
Banker Real Estate
(912) 222-4078
3 in this area
68 Total Sales
-
J
Seller's Agent in 2018
Janice Adams
Engel & Volkers Golden Isles
-
J
Seller's Agent in 2018
Judy Ballard
Signature Properties Group Inc.
-
M
Buyer's Agent in 2018
Marcia Wilson
BHHS Hodnett Cooper Real Estate LGV
Map
Source: Golden Isles Association of REALTORS®
MLS Number: 1587039
APN: 04-11387
- 1106 Plantation Point Dr
- 161 Limeburn Trail
- 46 Limeburn Dr
- 211 Hampton Point Dr
- 24 Kiln Cir
- 109 Kiln Trail
- 704 Dungeness
- 941 Champney
- 184 Hampton Point Dr
- 182 Hampton Point Dr
- 925 Champney
- 160 Butler Lake Dr
- 218 Hampton Point Dr
- 909 Champney
- 149 Rice Mill
- 144 Butler Lake Dr
- 116 Rice Mill
- 119 Rice Mill
- 403 Indigo
- 408 Indigo
