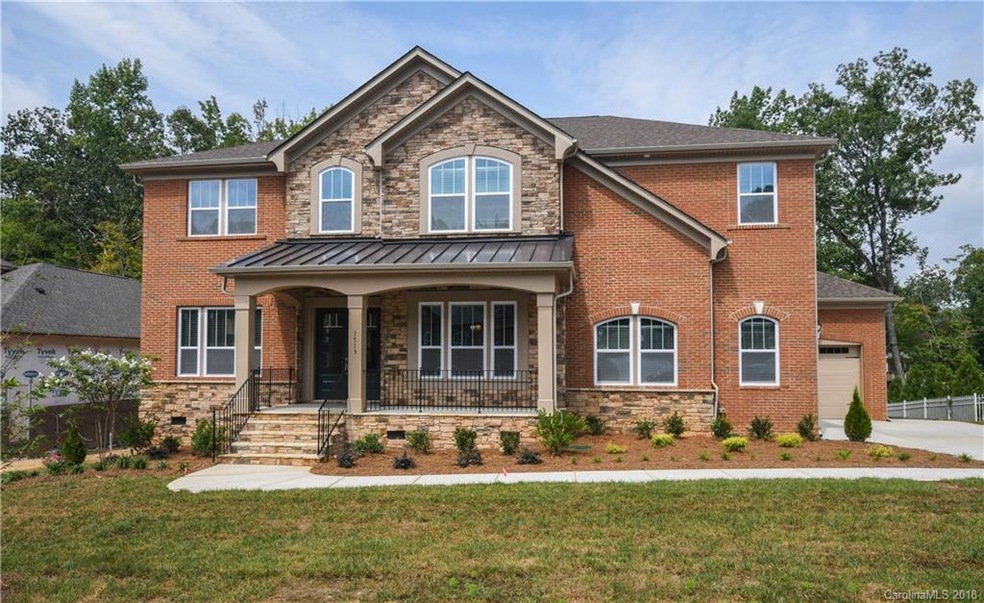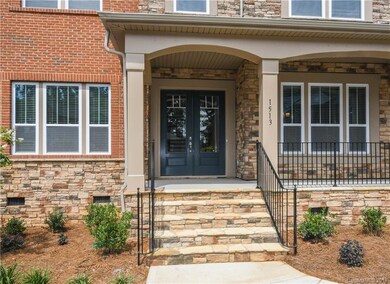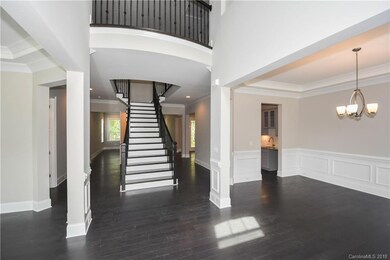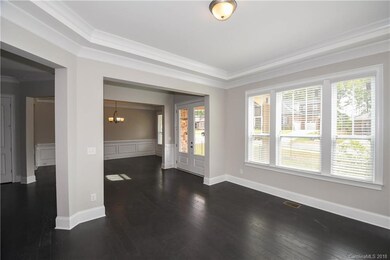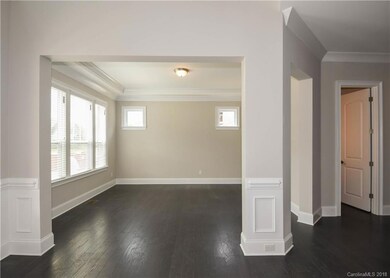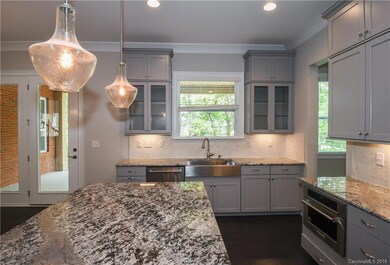
1513 Prickly Ln Unit 837 Waxhaw, NC 28173
Estimated Value: $977,355 - $1,143,000
Highlights
- Fitness Center
- Newly Remodeled
- Clubhouse
- New Town Elementary School Rated A
- Open Floorplan
- Wooded Lot
About This Home
As of April 2019Step into the grand foyer flanked by formals with a dining room to seat 14 - 16 guests comfortably. Amazing entry hall with 2nd story overlook. Fabulous kitchen and breakfast off of the large gathering room and 22' x 12' screened porch. 2nd floor boasts an owner's suite with enormous double walk-in closet and island, plus bonus room, 3 additional bedrooms, each with direct bathroom access.
Last Agent to Sell the Property
David Weekley Homes Brokerage Email: joyce.buchanan@mattamycorp.com License #154882 Listed on: 04/15/2018
Last Buyer's Agent
Joseph Dumizo
Premier Choice Realty Inc License #232788
Home Details
Home Type
- Single Family
Est. Annual Taxes
- $6,416
Year Built
- Built in 2018 | Newly Remodeled
Lot Details
- 0.4 Acre Lot
- Lot Dimensions are 100 x 170
- Irrigation
- Wooded Lot
- Property is zoned RA40
HOA Fees
- $63 Monthly HOA Fees
Parking
- 3 Car Attached Garage
- Garage Door Opener
- Driveway
Home Design
- Transitional Architecture
- Spray Foam Insulation
- Metal Roof
- Four Sided Brick Exterior Elevation
- Stone Veneer
Interior Spaces
- 2-Story Property
- Open Floorplan
- Wet Bar
- Wired For Data
- Vaulted Ceiling
- Self Contained Fireplace Unit Or Insert
- Gas Fireplace
- Insulated Windows
- Great Room with Fireplace
- Screened Porch
- Crawl Space
- Pull Down Stairs to Attic
- Electric Dryer Hookup
Kitchen
- Breakfast Bar
- Built-In Self-Cleaning Double Oven
- Gas Cooktop
- Range Hood
- Microwave
- ENERGY STAR Qualified Refrigerator
- Plumbed For Ice Maker
- ENERGY STAR Qualified Dishwasher
- Kitchen Island
- Disposal
Flooring
- Wood
- Tile
Bedrooms and Bathrooms
- Walk-In Closet
- Garden Bath
Accessible Home Design
- Garage doors are at least 85 inches wide
- More Than Two Accessible Exits
- Raised Toilet
Eco-Friendly Details
- ENERGY STAR/CFL/LED Lights
- No or Low VOC Paint or Finish
Outdoor Features
- Patio
Schools
- New Town Elementary School
- Cuthbertson Middle School
- Cuthbertson High School
Utilities
- Forced Air Zoned Heating and Cooling System
- Vented Exhaust Fan
- Heating System Uses Natural Gas
- Gas Water Heater
- Cable TV Available
Listing and Financial Details
- Assessor Parcel Number 06135048
- Tax Block PH2
Community Details
Overview
- Braesael Mgt. Association, Phone Number (704) 847-3507
- Built by Mattamy Homes
- Lawson Subdivision, Overlook French Country Floorplan
- Mandatory home owners association
Amenities
- Clubhouse
Recreation
- Tennis Courts
- Community Playground
- Fitness Center
- Community Pool
- Trails
Ownership History
Purchase Details
Home Financials for this Owner
Home Financials are based on the most recent Mortgage that was taken out on this home.Similar Homes in the area
Home Values in the Area
Average Home Value in this Area
Purchase History
| Date | Buyer | Sale Price | Title Company |
|---|---|---|---|
| Achu Edwin Seh | $653,500 | None Available |
Mortgage History
| Date | Status | Borrower | Loan Amount |
|---|---|---|---|
| Open | Achu Edwin Seh | $522,800 |
Property History
| Date | Event | Price | Change | Sq Ft Price |
|---|---|---|---|---|
| 04/26/2019 04/26/19 | Sold | $653,500 | -1.7% | $145 / Sq Ft |
| 02/10/2019 02/10/19 | Pending | -- | -- | -- |
| 06/19/2018 06/19/18 | Price Changed | $665,000 | -8.8% | $148 / Sq Ft |
| 04/15/2018 04/15/18 | For Sale | $729,000 | -- | $162 / Sq Ft |
Tax History Compared to Growth
Tax History
| Year | Tax Paid | Tax Assessment Tax Assessment Total Assessment is a certain percentage of the fair market value that is determined by local assessors to be the total taxable value of land and additions on the property. | Land | Improvement |
|---|---|---|---|---|
| 2024 | $6,416 | $625,800 | $96,600 | $529,200 |
| 2023 | $6,351 | $625,800 | $96,600 | $529,200 |
| 2022 | $6,351 | $625,800 | $96,600 | $529,200 |
| 2021 | $6,341 | $625,800 | $96,600 | $529,200 |
| 2020 | $3,585 | $457,600 | $67,500 | $390,100 |
| 2019 | $5,356 | $457,600 | $67,500 | $390,100 |
| 2018 | $2,208 | $281,100 | $67,500 | $213,600 |
| 2017 | $798 | $67,500 | $67,500 | $0 |
| 2016 | $784 | $67,500 | $67,500 | $0 |
| 2015 | $550 | $67,500 | $67,500 | $0 |
Agents Affiliated with this Home
-
Joyce Buchanan

Seller's Agent in 2019
Joyce Buchanan
David Weekley Homes
(704) 236-9269
138 Total Sales
-

Buyer's Agent in 2019
Joseph Dumizo
Premier Choice Realty Inc
(704) 287-4868
Map
Source: Canopy MLS (Canopy Realtor® Association)
MLS Number: 3380093
APN: 06-135-048
- 1105 Hoyle Ln
- 1004 Five Forks Rd Unit 1024
- 1003 Idyllic Ln
- 1011 Idyllic Ln
- 1113 Idyllic Ln
- 1240 Periwinkle Dr
- 1245 Periwinkle Dr
- 2220 Gallberry Ln
- 2101 Bluestone Ct
- 1133 Idyllic Ln
- 1805 Axholme Ct
- 109 Alluvium Ln
- 2136 Ashley River Rd
- 1712 Askern Ct
- 168 Quartz Hill Way
- 172 Quartz Hill Way
- 176 Quartz Hill Way
- 164 Quartz Hill Way
- 215 Quartz Hill Way
- 215 Quartz Hill Way
- 1513 Prickly Ln Unit 837
- 1509 Prickly Ln Unit 836
- 1517 Prickly Ln
- 1608 Maize Ct
- 1521 Prickly Ln Unit 839
- 1505 Prickly Ln
- 1505 Prickly Ln Unit 835
- 1512 Prickly Ln Unit 975
- 1516 Prickly Ln Unit 974
- 1516 Prickly Ln
- 1604 Maize Ct Unit 831
- 1604 Maize Ct
- 1508 Prickly Ln
- 1520 Prickly Ln Unit 973
- 1501 Prickly Ln Unit 834
- 1004 Lightwood Rd Unit 977
- 1004 Lightwood Rd
- 1200 Lightwood Rd
- 1200 Lightwood Rd Unit 833
- 1524 Prickly Ln Unit 972
