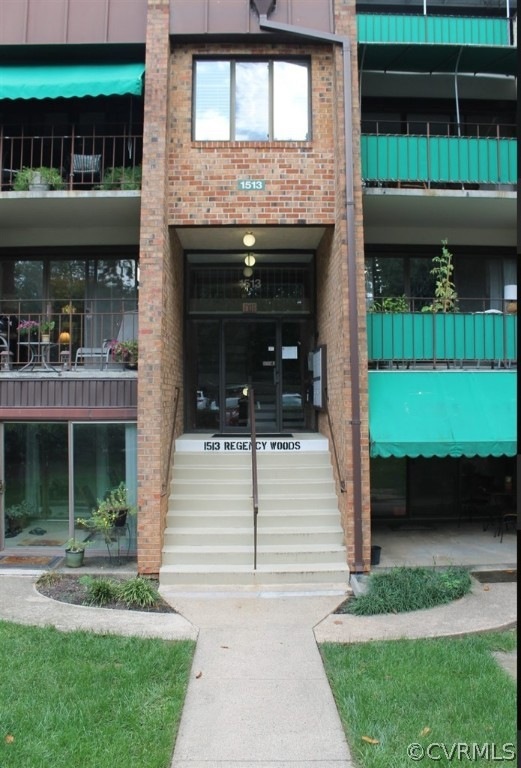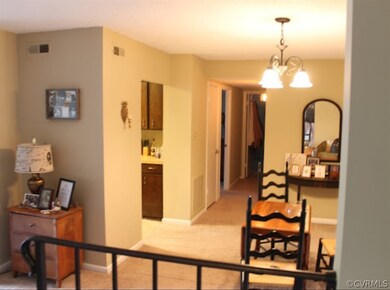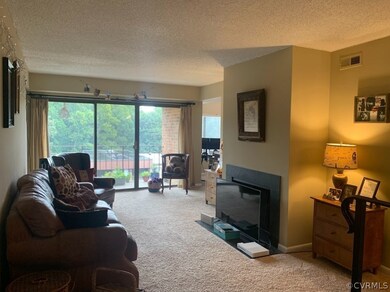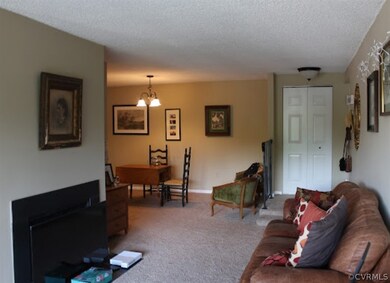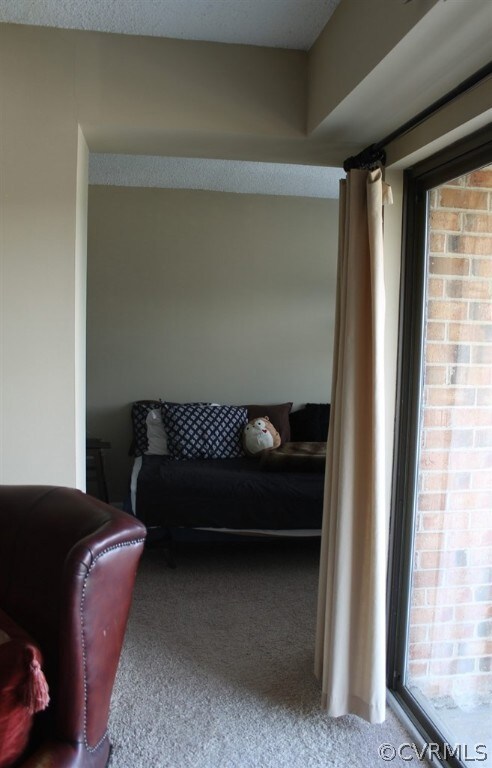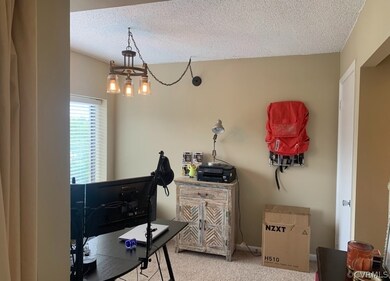
1513 Regency Woods Rd Unit 303 Henrico, VA 23238
Canterbury NeighborhoodHighlights
- Indoor Pool
- Clubhouse
- Breakfast Area or Nook
- Douglas S. Freeman High School Rated A-
- Sauna
- Balcony
About This Home
As of November 2021Dont miss this terrific opportunity to call a very-well-cared-for unit in the highly desirable Regency Woods Condominiums "home!" Situated in the heart of the West End, at the end of Regecy Woods Road, this private, interior 3rd-floor condo unit has so much to offer! Open the front door to be greeted by a spacious living area complete with a wood-burning fireplace and secluded study nook! Walk out to the large balcony to enjoy quiet, serene views. Back inside, the kitchen features generous storage space, updated appliances, and two eating/dining areas. Down the hall are two generously sized bedrooms. The primary suite offers a walk-in closet and a full bathroom with glass-enclosed tub/shower, ceramic tile floor, marble-topped vanity, new mirrored medicine cabinet, and LED lighting. The second full bath opens to the hallway directly across from the second bedroom, and features a tub/shower, ceramic tile, marble-topped vanity, new mirrored medicine cabinet, LED lighting, and nook with stacked washer/dryer. New water heater, too! The community offers a sparking swimming pool, tennis courts, clubhouse to host events, walking trails, and doggy stations.
Last Agent to Sell the Property
XRealty.NetLLC License #0225194372 Listed on: 10/11/2021
Property Details
Home Type
- Condominium
Est. Annual Taxes
- $1,156
Year Built
- Built in 1980
Lot Details
- Partially Fenced Property
- Chain Link Fence
HOA Fees
- $325 Monthly HOA Fees
Home Design
- Brick Exterior Construction
- Frame Construction
- Tar and Gravel Roof
- Stucco
Interior Spaces
- 1,199 Sq Ft Home
- 1-Story Property
- Built-In Features
- Bookcases
- Wood Burning Fireplace
- Dining Area
- Partially Finished Basement
- Basement Storage
- Stacked Washer and Dryer
Kitchen
- Breakfast Area or Nook
- Electric Cooktop
- Stove
- Range Hood
- Dishwasher
- Disposal
Flooring
- Partially Carpeted
- Linoleum
- Ceramic Tile
Bedrooms and Bathrooms
- 2 Bedrooms
- Walk-In Closet
- 2 Full Bathrooms
Home Security
Parking
- No Garage
- Shared Driveway
- Guest Parking
- On-Street Parking
Pool
- Indoor Pool
- Concrete Pool
- Fence Around Pool
Outdoor Features
- Balcony
Schools
- Pemberton Elementary School
- Quioccasin Middle School
- Freeman High School
Utilities
- Forced Air Heating and Cooling System
- Heat Pump System
- Vented Exhaust Fan
- Water Heater
Listing and Financial Details
- Assessor Parcel Number 747-746-3559.265
Community Details
Overview
- Regency Woods Subdivision
Amenities
- Common Area
- Sauna
- Clubhouse
Recreation
- Tennis Courts
- Park
Security
- Controlled Access
- Fire and Smoke Detector
Ownership History
Purchase Details
Home Financials for this Owner
Home Financials are based on the most recent Mortgage that was taken out on this home.Purchase Details
Home Financials for this Owner
Home Financials are based on the most recent Mortgage that was taken out on this home.Purchase Details
Purchase Details
Home Financials for this Owner
Home Financials are based on the most recent Mortgage that was taken out on this home.Purchase Details
Home Financials for this Owner
Home Financials are based on the most recent Mortgage that was taken out on this home.Similar Homes in Henrico, VA
Home Values in the Area
Average Home Value in this Area
Purchase History
| Date | Type | Sale Price | Title Company |
|---|---|---|---|
| Warranty Deed | $162,000 | Attorney | |
| Special Warranty Deed | $102,500 | Attorney | |
| Trustee Deed | $70,200 | None Available | |
| Warranty Deed | $112,000 | -- | |
| Deed | $107,000 | -- |
Mortgage History
| Date | Status | Loan Amount | Loan Type |
|---|---|---|---|
| Open | $153,900 | New Conventional | |
| Previous Owner | $100,642 | FHA | |
| Previous Owner | $109,940 | FHA | |
| Previous Owner | $79,000 | New Conventional |
Property History
| Date | Event | Price | Change | Sq Ft Price |
|---|---|---|---|---|
| 11/18/2021 11/18/21 | Sold | $162,000 | +1.3% | $135 / Sq Ft |
| 10/13/2021 10/13/21 | Pending | -- | -- | -- |
| 10/11/2021 10/11/21 | For Sale | $159,900 | +56.0% | $133 / Sq Ft |
| 08/30/2016 08/30/16 | Sold | $102,500 | -1.3% | $85 / Sq Ft |
| 07/25/2016 07/25/16 | Pending | -- | -- | -- |
| 06/21/2016 06/21/16 | For Sale | $103,900 | -- | $87 / Sq Ft |
Tax History Compared to Growth
Tax History
| Year | Tax Paid | Tax Assessment Tax Assessment Total Assessment is a certain percentage of the fair market value that is determined by local assessors to be the total taxable value of land and additions on the property. | Land | Improvement |
|---|---|---|---|---|
| 2025 | $1,612 | $180,500 | $45,600 | $134,900 |
| 2024 | $1,612 | $162,400 | $39,900 | $122,500 |
| 2023 | $1,380 | $162,400 | $39,900 | $122,500 |
| 2022 | $1,172 | $144,700 | $34,200 | $110,500 |
| 2021 | $1,156 | $131,700 | $29,600 | $102,100 |
| 2020 | $1,146 | $131,700 | $29,600 | $102,100 |
| 2019 | $1,013 | $116,400 | $25,100 | $91,300 |
| 2018 | $993 | $114,100 | $22,800 | $91,300 |
| 2017 | $899 | $103,300 | $22,800 | $80,500 |
| 2016 | $857 | $98,500 | $22,800 | $75,700 |
| 2015 | $857 | $98,500 | $22,800 | $75,700 |
| 2014 | $857 | $98,500 | $22,800 | $75,700 |
Agents Affiliated with this Home
-
N
Seller's Agent in 2021
Norman Domingo
XRealty.NetLLC
(888) 838-9044
2 in this area
1,386 Total Sales
-

Buyer's Agent in 2021
Venus Bolton
EXP Realty LLC
(804) 467-5066
1 in this area
89 Total Sales
-

Seller's Agent in 2016
Bob Northern
Bob Northern And Company
(804) 218-9280
28 Total Sales
-

Buyer's Agent in 2016
Joseph King
Long & Foster
(804) 690-0718
94 Total Sales
Map
Source: Central Virginia Regional MLS
MLS Number: 2131135
APN: 747-746-3559.265
- 1507 Bronwyn Rd Unit 301
- 1500 Largo Rd Unit 201
- 1501 Largo Rd Unit 302
- 1507 Largo Rd
- 1507 Largo Rd Unit 304
- 1503 Largo Rd Unit T3
- 175 Blair Estates Ct
- 1593 Constitution Dr
- 1553 United Ct
- 1510 Heritage Hill Dr
- 1570 United Ct
- 1305 Barnard Dr
- 66 Dehaven Dr
- 31 Huneycutt Dr
- 10105 Cherrywood Dr
- 46 Huneycutt Dr
- 10210 Falconbridge Dr
- 9502 Chatterleigh Ct
- 9215 Mapleway Rd
- 1747 Foxfire Cir
