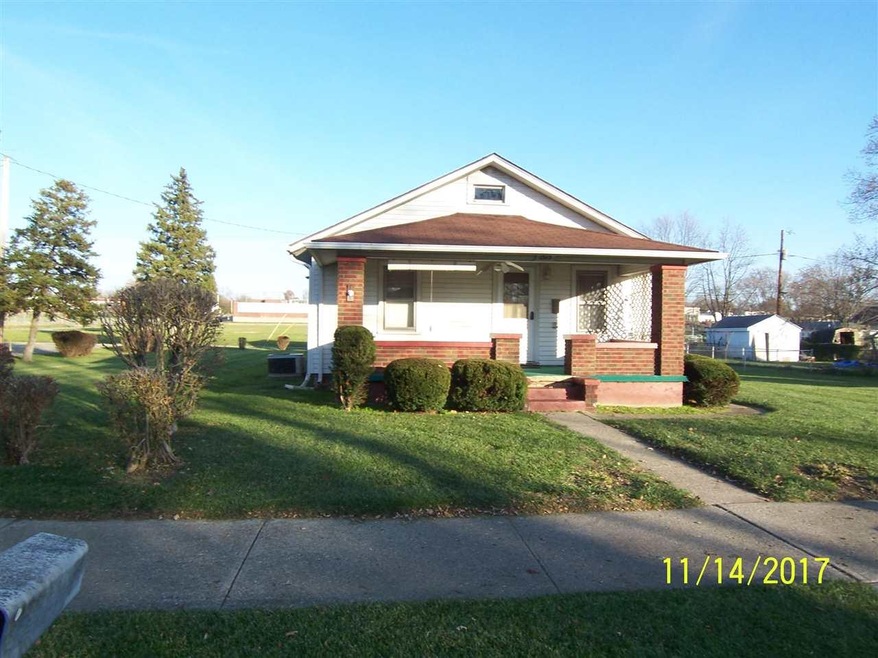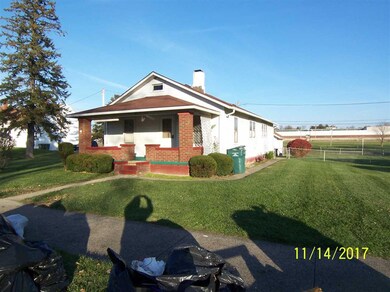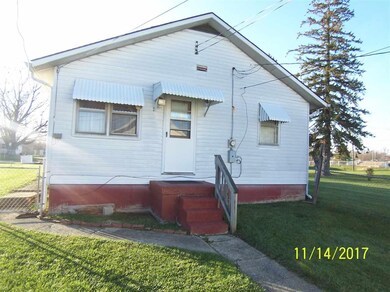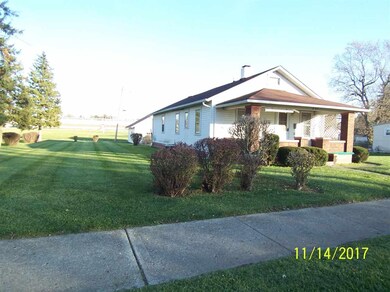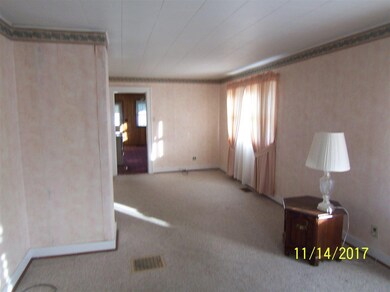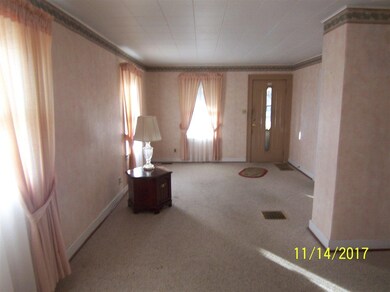
1513 S 6th St Richmond, IN 47374
Highlights
- Ranch Style House
- 1.5 Car Detached Garage
- Bathroom on Main Level
- Covered patio or porch
- Living Room
- Forced Air Heating and Cooling System
About This Home
As of November 2019Nice 3 bedroom southeast side home with a large kitchen & living room, large master bedroom, partial basement & a detached garage. 3 city lots and .35 of an acre with a large covered front porch.
Last Agent to Sell the Property
Better Homes and Gardens First Realty Group License #RB14041834 Listed on: 11/14/2017

Last Buyer's Agent
STEVE HOLTHOUSE
Coldwell Banker Lingle License #RB14046937
Home Details
Home Type
- Single Family
Est. Annual Taxes
- $728
Year Built
- Built in 1940
Lot Details
- 0.35 Acre Lot
- Lot Dimensions are 117x130
- Chain Link Fence
Parking
- 1.5 Car Detached Garage
Home Design
- Ranch Style House
- Shingle Roof
- Fiberglass Roof
- Aluminum Siding
- Stick Built Home
Interior Spaces
- 1,056 Sq Ft Home
- Window Treatments
- Living Room
- Dining Room
Kitchen
- Electric Range
- Dishwasher
- Disposal
Bedrooms and Bathrooms
- 3 Bedrooms
- Bathroom on Main Level
- 1 Full Bathroom
Basement
- Partial Basement
- Crawl Space
Outdoor Features
- Covered patio or porch
Schools
- Charles Elementary School
- Test/Dennis Middle School
- Richmond High School
Utilities
- Forced Air Heating and Cooling System
- Heating System Uses Oil
- Cable TV Available
Ownership History
Purchase Details
Home Financials for this Owner
Home Financials are based on the most recent Mortgage that was taken out on this home.Purchase Details
Home Financials for this Owner
Home Financials are based on the most recent Mortgage that was taken out on this home.Similar Homes in Richmond, IN
Home Values in the Area
Average Home Value in this Area
Purchase History
| Date | Type | Sale Price | Title Company |
|---|---|---|---|
| Warranty Deed | -- | -- | |
| Warranty Deed | -- | -- |
Mortgage History
| Date | Status | Loan Amount | Loan Type |
|---|---|---|---|
| Open | $61,000 | New Conventional | |
| Previous Owner | $43,700 | New Conventional |
Property History
| Date | Event | Price | Change | Sq Ft Price |
|---|---|---|---|---|
| 11/08/2019 11/08/19 | Sold | $61,000 | -32.1% | $58 / Sq Ft |
| 09/26/2019 09/26/19 | Pending | -- | -- | -- |
| 08/26/2019 08/26/19 | For Sale | $89,900 | +95.4% | $85 / Sq Ft |
| 05/31/2018 05/31/18 | Sold | $46,000 | -16.2% | $44 / Sq Ft |
| 04/25/2018 04/25/18 | Pending | -- | -- | -- |
| 11/14/2017 11/14/17 | For Sale | $54,900 | -- | $52 / Sq Ft |
Tax History Compared to Growth
Tax History
| Year | Tax Paid | Tax Assessment Tax Assessment Total Assessment is a certain percentage of the fair market value that is determined by local assessors to be the total taxable value of land and additions on the property. | Land | Improvement |
|---|---|---|---|---|
| 2024 | $728 | $72,800 | $11,900 | $60,900 |
| 2023 | $638 | $63,800 | $10,400 | $53,400 |
| 2022 | $546 | $62,600 | $10,400 | $52,200 |
| 2021 | $505 | $57,400 | $10,400 | $47,000 |
| 2020 | $503 | $59,900 | $10,400 | $49,500 |
| 2019 | $349 | $46,800 | $10,400 | $36,400 |
| 2018 | $0 | $46,800 | $10,400 | $36,400 |
| 2017 | $0 | $45,000 | $10,400 | $34,600 |
| 2016 | $10 | $45,000 | $10,400 | $34,600 |
| 2014 | $10 | $46,400 | $10,400 | $36,000 |
| 2013 | $10 | $48,000 | $10,400 | $37,600 |
Agents Affiliated with this Home
-
S
Seller's Agent in 2019
STEVE HOLTHOUSE
Coldwell Banker Lingle
-
Robbin Bitner

Buyer's Agent in 2019
Robbin Bitner
Better Homes and Gardens First Realty Group
(937) 456-9808
33 Total Sales
-
Rob Johnson
R
Seller's Agent in 2018
Rob Johnson
Better Homes and Gardens First Realty Group
(765) 969-2233
158 Total Sales
Map
Source: Richmond Association of REALTORS®
MLS Number: 10032264
APN: 89-18-08-230-103.000-030
