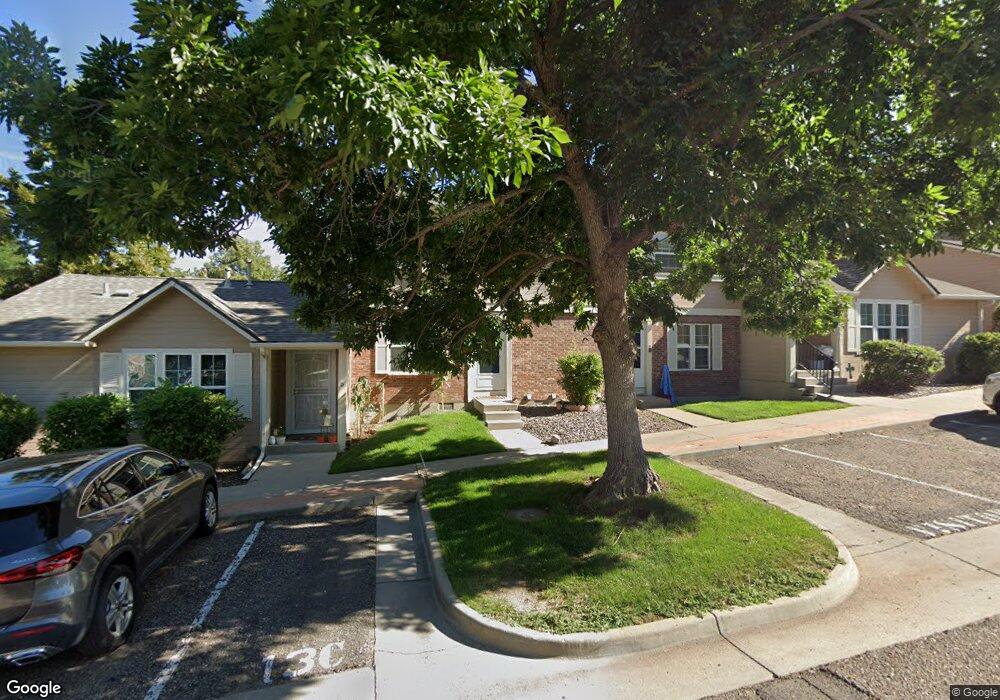1513 S Ouray Cir Unit C Aurora, CO 80017
Rocky Ridge NeighborhoodEstimated Value: $247,000 - $292,000
2
Beds
2
Baths
1,000
Sq Ft
$269/Sq Ft
Est. Value
About This Home
This home is located at 1513 S Ouray Cir Unit C, Aurora, CO 80017 and is currently estimated at $269,261, approximately $269 per square foot. 1513 S Ouray Cir Unit C is a home located in Arapahoe County with nearby schools including Iowa Elementary School, Mrachek Middle School, and Gateway High School.
Ownership History
Date
Name
Owned For
Owner Type
Purchase Details
Closed on
Sep 9, 2022
Sold by
Perez Jennifer K
Bought by
Dellaporta Julian and Dellaporta Stephanie
Current Estimated Value
Home Financials for this Owner
Home Financials are based on the most recent Mortgage that was taken out on this home.
Original Mortgage
$11,636
Outstanding Balance
$11,093
Interest Rate
4.99%
Mortgage Type
New Conventional
Estimated Equity
$258,168
Purchase Details
Closed on
Aug 26, 2016
Sold by
Louviere Linda L
Bought by
Perez Jennifer K and Rodriguez Juanita
Home Financials for this Owner
Home Financials are based on the most recent Mortgage that was taken out on this home.
Original Mortgage
$164,326
Interest Rate
3.5%
Mortgage Type
FHA
Purchase Details
Closed on
May 25, 1990
Sold by
Jakino Carole S
Bought by
Louviere Linda L
Purchase Details
Closed on
Sep 30, 1988
Sold by
First Interstate Bank Of Denver Trustee
Bought by
Jakino Carole S
Purchase Details
Closed on
Jun 10, 1988
Sold by
Conversion Arapco
Bought by
First Interstate Bank Of Denver Trustee
Purchase Details
Closed on
Oct 1, 1984
Sold by
Conversion Arapco
Bought by
Conversion Arapco
Create a Home Valuation Report for This Property
The Home Valuation Report is an in-depth analysis detailing your home's value as well as a comparison with similar homes in the area
Home Values in the Area
Average Home Value in this Area
Purchase History
| Date | Buyer | Sale Price | Title Company |
|---|---|---|---|
| Dellaporta Julian | $299,900 | First Integrity Title | |
| Perez Jennifer K | $170,000 | Land Title Guarantee Company | |
| Louviere Linda L | -- | -- | |
| Jakino Carole S | -- | -- | |
| First Interstate Bank Of Denver Trustee | -- | -- | |
| Conversion Arapco | -- | -- |
Source: Public Records
Mortgage History
| Date | Status | Borrower | Loan Amount |
|---|---|---|---|
| Open | Dellaporta Julian | $11,636 | |
| Previous Owner | Perez Jennifer K | $164,326 |
Source: Public Records
Tax History Compared to Growth
Tax History
| Year | Tax Paid | Tax Assessment Tax Assessment Total Assessment is a certain percentage of the fair market value that is determined by local assessors to be the total taxable value of land and additions on the property. | Land | Improvement |
|---|---|---|---|---|
| 2024 | $1,336 | $15,806 | -- | -- |
| 2023 | $1,336 | $14,379 | $0 | $0 |
| 2022 | $1,510 | $15,040 | $0 | $0 |
| 2021 | $1,559 | $15,040 | $0 | $0 |
| 2020 | $1,555 | $14,936 | $0 | $0 |
| 2019 | $1,547 | $14,936 | $0 | $0 |
| 2018 | $1,179 | $11,153 | $0 | $0 |
| 2017 | $1,026 | $11,153 | $0 | $0 |
| 2016 | $750 | $7,984 | $0 | $0 |
| 2015 | $724 | $7,984 | $0 | $0 |
| 2014 | -- | $3,510 | $0 | $0 |
| 2013 | -- | $5,420 | $0 | $0 |
Source: Public Records
Map
Nearby Homes
- 1534 S Ouray Cir Unit B
- 1514 S Buckley Way
- 16828 E Gunnison Dr Unit 7A
- 1529 S Nucla St
- 16602 E Gunnison Place
- 16555 E Arkansas Ave
- 1728 S Ouray St
- 1415 S Pitkin Ct
- 1740 S Ouray Ct
- 16975 E Arkansas Ave
- 16634 E Louisiana Dr
- 17208 E Florida Place
- 1701 S Pitkin St Unit 65
- 1373 S Quintero Way
- 16673 E Louisiana Dr
- 1656 S Mobile St
- 1736 S Pagosa Way Unit 72
- 16333 E Carolina Dr
- 1750 S Norfolk St
- 1751 S Pitkin St Unit A
- 1513 S Ouray Cir Unit D
- 1513 S Ouray Cir Unit B
- 1513 S Ouray Cir Unit A
- 1513 S Ouray Cir Unit 1513C
- 16790 E Arkansas Dr
- 16802 E Arkansas Dr
- 1515 S Ouray Cir Unit B
- 1515 S Ouray Cir Unit A
- 1505 S Ouray Cir Unit D
- 1505 S Ouray Cir Unit C
- 1505 S Ouray Cir Unit B
- 1505 S Ouray Cir Unit A
- 1514 S Ouray Cir Unit C
- 1514 S Ouray Cir Unit B
- 1514 S Ouray Cir Unit A
- 16760 E Arkansas Dr
- 1506 S Ouray Cir Unit D
- 1506 S Ouray Cir Unit C
- 1506 S Ouray Cir Unit B
- 1506 S Ouray Cir Unit A
