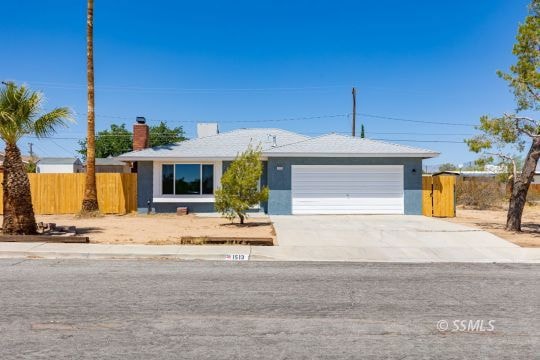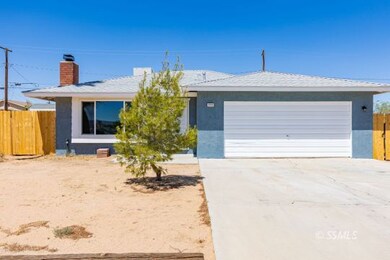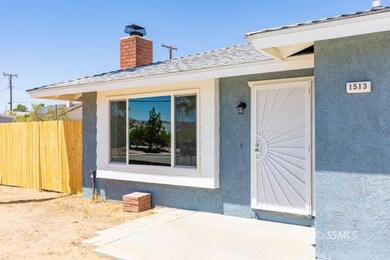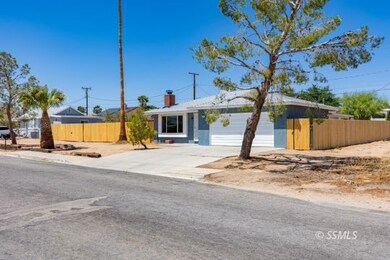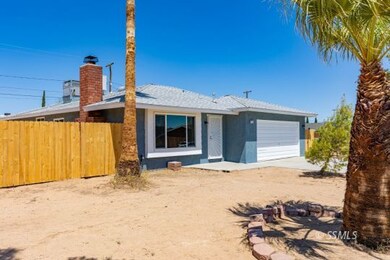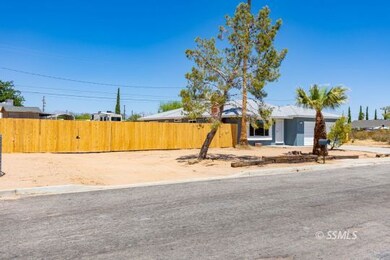1513 S Ranger St Ridgecrest, CA 93555
Estimated payment $1,624/month
Highlights
- RV or Boat Parking
- Covered Patio or Porch
- 2 Car Attached Garage
- Burroughs High School Rated A-
- Fireplace
- Walk-In Closet
About This Home
Tastefully updated 3 bed, 2 bath home on a generous (.28 acre) lot in Ridgecrest Heights! Appreciate LVP flooring throughout the main everyday living spaces & new carpeting in each of the bedrooms. Cozy brick fireplace to enjoy in the living room that is just beyond the front entry. The updated kitchen provides refreshed cabinetry, quartz countertops, new upgraded stainless steel appliances & back patio access. Comfortably sized bedrooms in the home - each w/ carpeting, lighted ceiling fans and ample closet space. Both bathrooms have been updated w/ quartz vanity countertops & tile showers. The home also provides new windows throughout, dual cooling, and plenty of space to make your own in the back!
Listing Agent
Dosen Real Estate Brokerage Phone: (425) 876-3405 License #01947816 Listed on: 06/23/2025
Home Details
Home Type
- Single Family
Est. Annual Taxes
- $1,683
Year Built
- Built in 1979
Lot Details
- 0.28 Acre Lot
- Partially Fenced Property
- Landscaped with Trees
Parking
- 2 Car Attached Garage
- Automatic Garage Door Opener
- RV or Boat Parking
Home Design
- Slab Foundation
- Shingle Roof
- Composition Roof
- Stucco Exterior
Interior Spaces
- 1,330 Sq Ft Home
- Ceiling Fan
- Fireplace
- Washer and Dryer Hookup
Kitchen
- Oven or Range
- Microwave
- Dishwasher
- Disposal
Flooring
- Carpet
- Tile
- Vinyl Plank
Bedrooms and Bathrooms
- 3 Bedrooms
- Walk-In Closet
- 2 Full Bathrooms
Outdoor Features
- Covered Patio or Porch
Utilities
- Central Heating and Cooling System
- Evaporated cooling system
- Heating System Uses Natural Gas
- Master Meter
- Natural Gas Connected
- Water Heater
Listing and Financial Details
- Assessor Parcel Number 081-025-44
Map
Home Values in the Area
Average Home Value in this Area
Tax History
| Year | Tax Paid | Tax Assessment Tax Assessment Total Assessment is a certain percentage of the fair market value that is determined by local assessors to be the total taxable value of land and additions on the property. | Land | Improvement |
|---|---|---|---|---|
| 2025 | $1,683 | $145,000 | $35,000 | $110,000 |
| 2024 | $1,636 | $109,169 | $28,798 | $80,371 |
| 2023 | $1,636 | $107,030 | $28,234 | $78,796 |
| 2022 | $1,602 | $104,932 | $27,681 | $77,251 |
| 2021 | $1,535 | $102,876 | $27,139 | $75,737 |
| 2020 | $1,494 | $101,822 | $26,861 | $74,961 |
| 2019 | $1,472 | $101,822 | $26,861 | $74,961 |
| 2018 | $1,556 | $97,870 | $25,819 | $72,051 |
| 2017 | $1,550 | $95,952 | $25,313 | $70,639 |
| 2016 | $1,497 | $94,071 | $24,817 | $69,254 |
| 2015 | $1,474 | $92,659 | $24,445 | $68,214 |
| 2014 | $1,344 | $90,845 | $23,967 | $66,878 |
Property History
| Date | Event | Price | Change | Sq Ft Price |
|---|---|---|---|---|
| 08/22/2025 08/22/25 | Pending | -- | -- | -- |
| 06/23/2025 06/23/25 | For Sale | $280,000 | -- | $211 / Sq Ft |
Purchase History
| Date | Type | Sale Price | Title Company |
|---|---|---|---|
| Quit Claim Deed | -- | None Listed On Document | |
| Grant Deed | $145,000 | Chicago Title |
Source: Southern Sierra MLS
MLS Number: 2607255
APN: 081-025-44-00-0
- 930 W Franklin Ave
- 081-025-18 China Lake
- 0 S Downs St
- 0 08103122001 W Springer
- 1528 S Mayo St
- 935 W Sullivan Ave
- 1529 Mayo St
- 1301 S Mccall St
- 1429 Porter St
- 511-103-08 Springer
- 081-031-35 S Mccall St
- 1494 S Mccall St
- 0 S Farragut St
- 926 W Dolphin Ave
- 1236 S Farragut St
- 0 Sims St Unit 2607459
- 1229 S Ranger St
- 1329 Porter St
- 0 Mayo St
- 0 Porter St Unit 2606384
