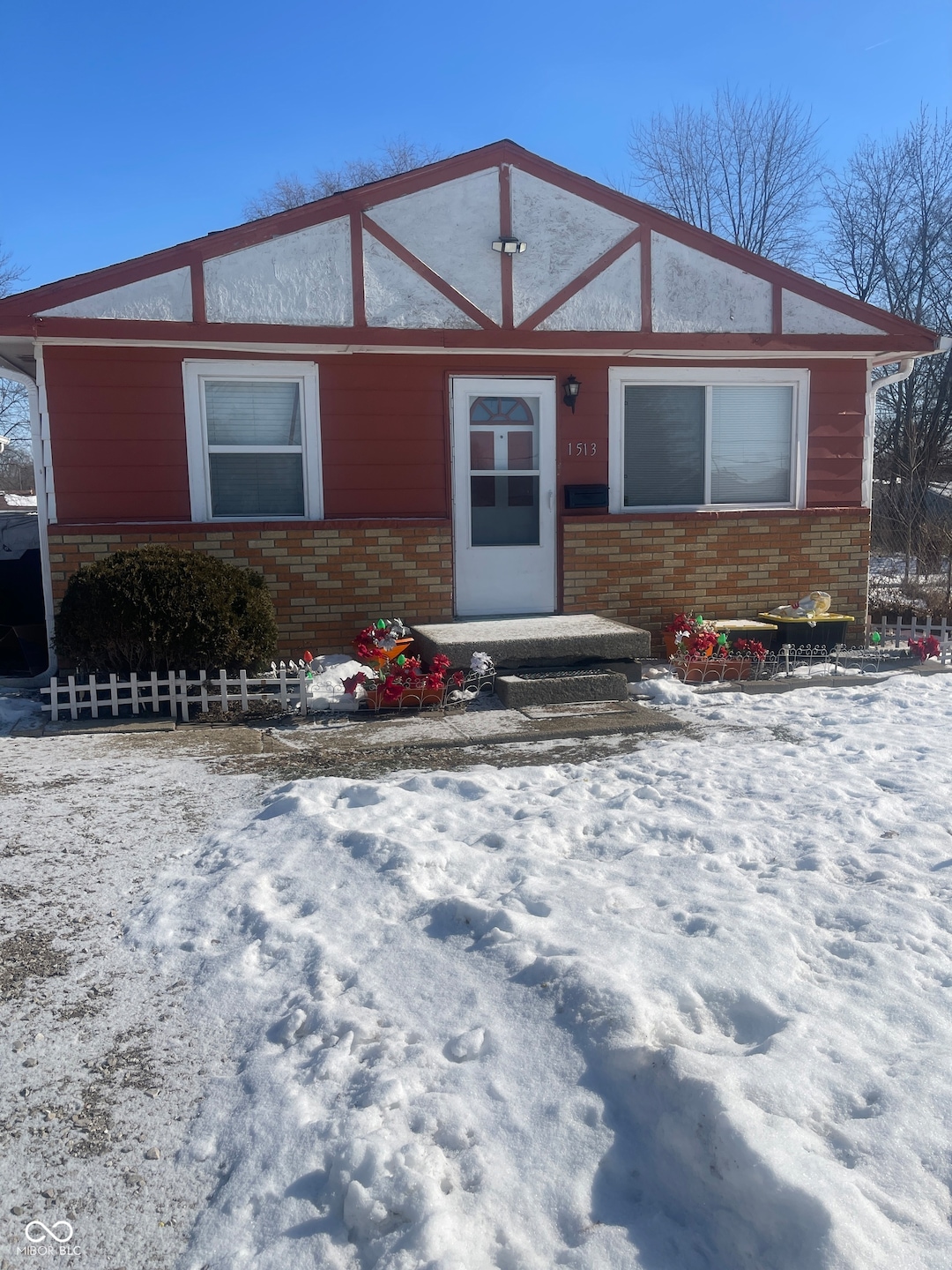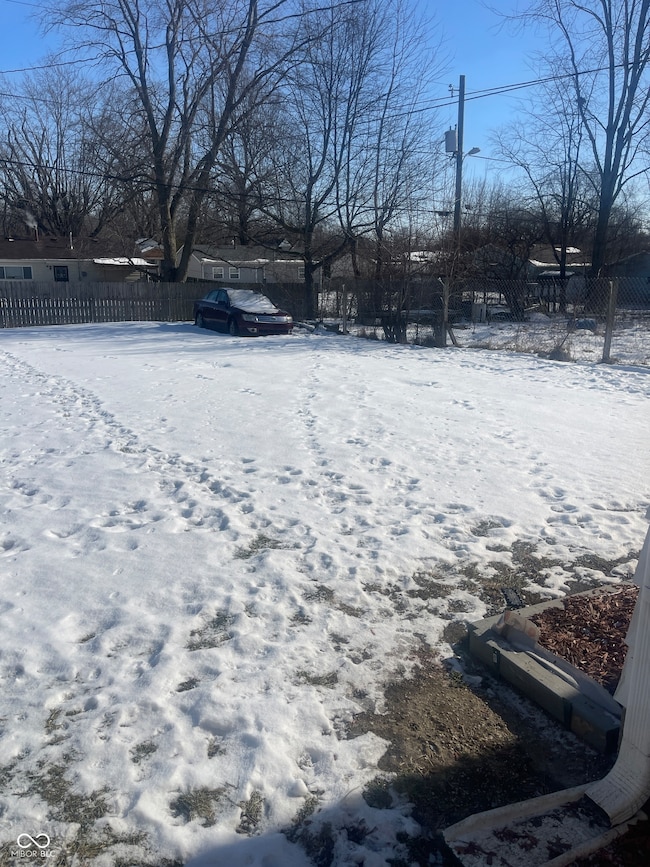
1513 S Rural St Indianapolis, IN 46203
Near Southeast NeighborhoodHighlights
- Ranch Style House
- Eat-In Kitchen
- Carpet
- No HOA
- Forced Air Heating System
About This Home
As of April 2025List/pend.
Last Agent to Sell the Property
F.C. Tucker Company Brokerage Email: BRITTANY.PERRY@TALKTOTUCKER.COM License #RB14048336 Listed on: 03/31/2025

Last Buyer's Agent
Jocelyn Young
Keller Williams Indy Metro NE

Home Details
Home Type
- Single Family
Est. Annual Taxes
- $1,482
Year Built
- Built in 1971
Lot Details
- 4,704 Sq Ft Lot
Home Design
- Ranch Style House
- Brick Exterior Construction
Interior Spaces
- 1,104 Sq Ft Home
- Crawl Space
Kitchen
- Eat-In Kitchen
- Electric Oven
- Disposal
Flooring
- Carpet
- Vinyl
Bedrooms and Bathrooms
- 3 Bedrooms
- 1 Full Bathroom
Utilities
- Window Unit Cooling System
- Forced Air Heating System
Community Details
- No Home Owners Association
Listing and Financial Details
- Tax Lot 182
- Assessor Parcel Number 491017111160000101
- Seller Concessions Not Offered
Ownership History
Purchase Details
Home Financials for this Owner
Home Financials are based on the most recent Mortgage that was taken out on this home.Purchase Details
Similar Homes in Indianapolis, IN
Home Values in the Area
Average Home Value in this Area
Purchase History
| Date | Type | Sale Price | Title Company |
|---|---|---|---|
| Warranty Deed | -- | Fidelity National Title Compan | |
| Quit Claim Deed | -- | None Listed On Document |
Mortgage History
| Date | Status | Loan Amount | Loan Type |
|---|---|---|---|
| Open | $116,500 | Construction |
Property History
| Date | Event | Price | Change | Sq Ft Price |
|---|---|---|---|---|
| 07/02/2025 07/02/25 | Price Changed | $175,000 | -7.9% | $159 / Sq Ft |
| 06/09/2025 06/09/25 | For Sale | $190,000 | +123.5% | $172 / Sq Ft |
| 04/21/2025 04/21/25 | Sold | $85,000 | -15.0% | $77 / Sq Ft |
| 04/01/2025 04/01/25 | Pending | -- | -- | -- |
| 03/31/2025 03/31/25 | For Sale | $100,000 | -- | $91 / Sq Ft |
Tax History Compared to Growth
Tax History
| Year | Tax Paid | Tax Assessment Tax Assessment Total Assessment is a certain percentage of the fair market value that is determined by local assessors to be the total taxable value of land and additions on the property. | Land | Improvement |
|---|---|---|---|---|
| 2024 | $1,552 | $58,700 | $5,300 | $53,400 |
| 2023 | $1,552 | $62,500 | $5,300 | $57,200 |
| 2022 | $1,355 | $54,500 | $5,300 | $49,200 |
| 2021 | $927 | $37,300 | $5,300 | $32,000 |
| 2020 | $897 | $35,900 | $5,300 | $30,600 |
| 2019 | $997 | $39,500 | $3,200 | $36,300 |
| 2018 | $935 | $36,600 | $3,200 | $33,400 |
| 2017 | $822 | $35,800 | $3,200 | $32,600 |
| 2016 | $873 | $39,100 | $3,200 | $35,900 |
| 2014 | $893 | $41,300 | $3,200 | $38,100 |
| 2013 | $864 | $39,400 | $3,200 | $36,200 |
Agents Affiliated with this Home
-
C
Seller's Agent in 2025
Christopher Tomalewski
Epique Inc
-
B
Seller's Agent in 2025
Brittany Perry
F.C. Tucker Company
-
J
Buyer's Agent in 2025
Jocelyn Young
Keller Williams Indy Metro NE
-
T
Buyer Co-Listing Agent in 2025
Tracy Young
Keller Williams Indy Metro NE
Map
Source: MIBOR Broker Listing Cooperative®
MLS Number: 22030481
APN: 49-10-17-111-160.000-101
- 1509 S Rural St
- 1841 Luther St
- 1902 Zwingley St
- 1846 Zwingley St
- 1831 Luther St
- 1833 Luther St
- 1837 Luther St
- 1129 Trowbridge St
- 2216 Bethel Ave
- 1827 Calvin St
- 1125 Trowbridge St
- 1842 Carpenter Cir
- 3802 E Minnesota St
- 3806 E Minnesota St
- 1218 S Keystone Ave
- 2521 Prospect St
- 2501 Reformers Ave
- 1134 Saint Peter St
- 1144 Vandeman St

