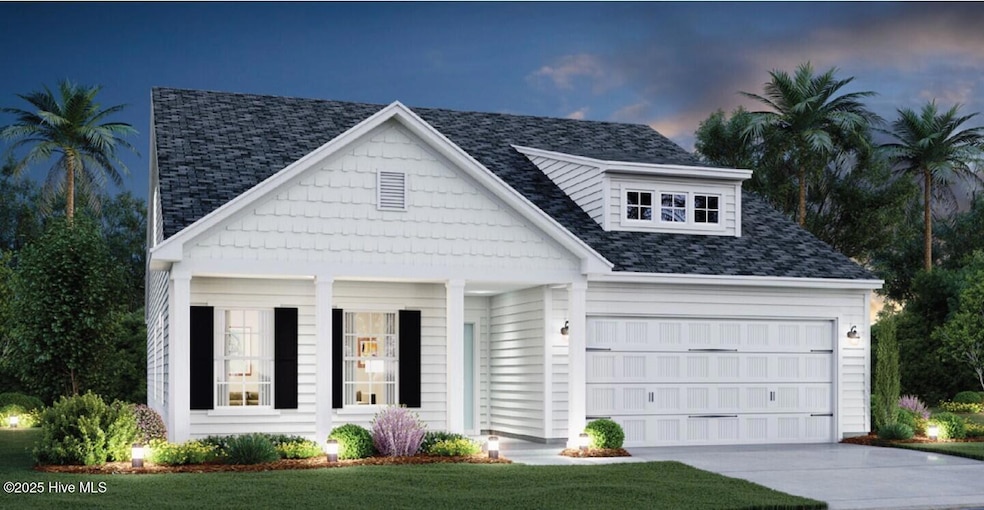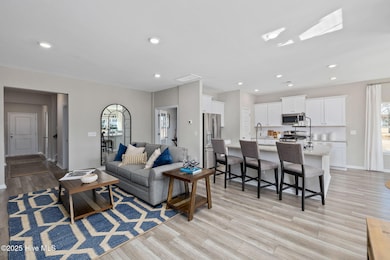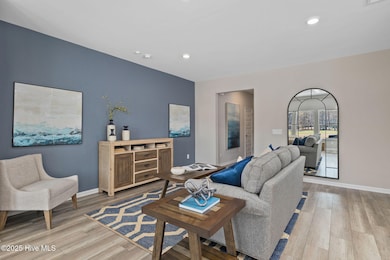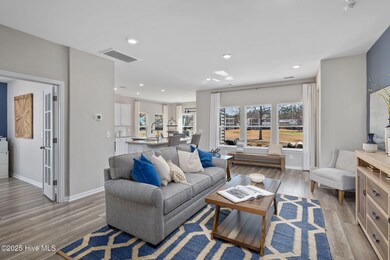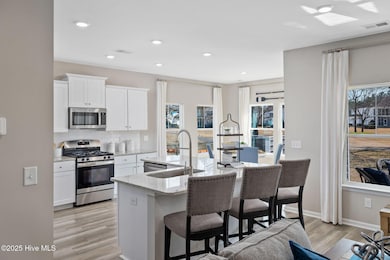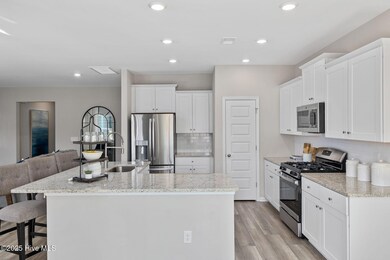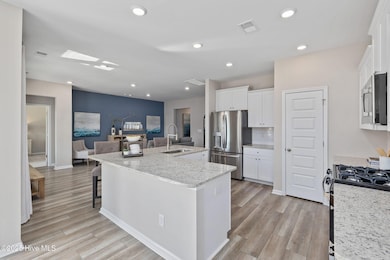
1513 Seachase Way Unit Lot 53 North Myrtle Beach, SC 29582
Cherry Grove NeighborhoodEstimated payment $3,299/month
Highlights
- Main Floor Primary Bedroom
- 1 Fireplace
- Community Pool
- Ocean Drive Elementary School Rated A
- Solid Surface Countertops
- Pickleball Courts
About This Home
This exceptional 4-bedroom, 3-bathroom home offers an ideal blend of luxury, functionality, and coastal living. On the main floor, you'll find a spacious owner's retreat featuring a tray ceiling, offering a serene and private escape, complemented by a spa-like bathroom with a tile shower. The open-concept design flows effortlessly from room to room, with LVP flooring throughout the main living areas, creating a warm and inviting atmosphere.The heart of the home is its beautifult kitchen with gas cooking and quartz countertops, perfect for culinary enthusiasts, and a cozy gas fireplace in the living room, ideal for relaxing after a long day. A charming breakfast nook offers a delightful spot to enjoy your meals, while a dedicated study with a tray ceiling provides a peaceful space for work or relaxation.Upstairs, you'll discover a spacious loft, perfect for family gatherings or additional entertainment space. The second floor also features a generously sized 4th bedroom and a full 3rd bathroom, providing privacy and comfort for guests or family members. A convenient storage closet upstairs ensures that you'll never be short on space.Outside, the amenity center is an entertainer's dream, featuring a luxurious pool, two pickleball courts, and a Green Egg grilling area--perfect for outdoor cooking and recreation. The covered patio at your home offers a perfect space for alfresco dining or simply relaxing in the fresh air. With fiber cement siding, the home boasts both durability and stunning curb appeal.Located just a golf cart ride away from the beach, this home offers the ultimate coastal lifestyle. Energy-efficient features like a gas tankless water heater ensure both comfort and savings. With a perfect combination of modern amenities and luxurious finishes, this home is the perfect retreat for anyone seeking an elevated living experience. **Photos are of a similar model home in another community, and may include upgraded features not offered.
Home Details
Home Type
- Single Family
Year Built
- Built in 2025
Lot Details
- 6,534 Sq Ft Lot
- Lot Dimensions are 54 x 121 x 54 x 127
- Irrigation
HOA Fees
- $136 Monthly HOA Fees
Home Design
- Slab Foundation
- Wood Frame Construction
- Architectural Shingle Roof
- Stick Built Home
Interior Spaces
- 2,425 Sq Ft Home
- 2-Story Property
- 1 Fireplace
- Combination Dining and Living Room
- Scuttle Attic Hole
Kitchen
- Range
- Dishwasher
- Kitchen Island
- Solid Surface Countertops
- Disposal
Flooring
- Carpet
- Tile
- Luxury Vinyl Plank Tile
Bedrooms and Bathrooms
- 4 Bedrooms
- Primary Bedroom on Main
- 3 Full Bathrooms
Parking
- 2 Car Attached Garage
- Front Facing Garage
- Garage Door Opener
- Driveway
- Off-Street Parking
Schools
- Ocean Drive Elementary School
- North Myrtle Beach Middle School
- North Myrtle Beach High School
Utilities
- Heat Pump System
- Programmable Thermostat
- Tankless Water Heater
- Propane Water Heater
- Municipal Trash
Additional Features
- ENERGY STAR/CFL/LED Lights
- Covered patio or porch
Listing and Financial Details
- Tax Lot 53
- Assessor Parcel Number 35107030095
Community Details
Overview
- Waccamaw Management Association
- Seachase Pointe Subdivision
- Maintained Community
Amenities
- Community Barbecue Grill
Recreation
- Pickleball Courts
- Community Pool
Map
Home Values in the Area
Average Home Value in this Area
Property History
| Date | Event | Price | Change | Sq Ft Price |
|---|---|---|---|---|
| 07/10/2025 07/10/25 | Price Changed | $484,900 | -1.2% | $200 / Sq Ft |
| 07/02/2025 07/02/25 | Price Changed | $490,810 | +0.2% | $202 / Sq Ft |
| 06/30/2025 06/30/25 | Price Changed | $489,810 | -2.0% | $202 / Sq Ft |
| 06/21/2025 06/21/25 | Price Changed | $499,810 | +0.2% | $206 / Sq Ft |
| 06/09/2025 06/09/25 | Price Changed | $498,810 | -1.8% | $206 / Sq Ft |
| 06/06/2025 06/06/25 | Price Changed | $507,810 | +0.2% | $209 / Sq Ft |
| 05/18/2025 05/18/25 | For Sale | $506,810 | -- | $209 / Sq Ft |
Similar Homes in North Myrtle Beach, SC
Source: Hive MLS
MLS Number: 100508237
- 1320 James Island Ave
- 1400 James Island Ave
- 1517 Seachase Way
- 1517 Seachase Way Unit Lot 52
- 1521 Seachase Way Unit Lot 51
- 1425 Seachase Way
- 1525 Seachase Way
- 1601 Seachase Way
- 1307 Wading Heron Rd
- 1605 Seachase Way Unit Lot 48
- 1600 Seachase Way
- 3324 Mid Summer Ln Unit Lot 39
- 1604 Seachase Way Unit Lot 28
- 1508 James Island Dr Unit Lot 240
- 3313 Mid Summer Ln Unit Lot 30
- 3313 Mid Summer Ln
- 3307 Mid Summer Ln Unit Lot 31
- 3301 Mid Summer Ln Unit Lot 32
- 1516 James Island Ave
- 1808 Sunshine Ct Unit Lot 43
- 4520 Lighthouse Dr Unit 29D
- 4530 N Plantation Harbour Dr Unit A10
- 929 Villa Dr
- 4506 Spyglass Dr
- 4400 Turtle Creek Ln Unit 3-D
- 4883 Riverside Dr Unit B
- 4883 Riverside Dr Unit A
- 1309 Highway 17 N
- 4047 Fairway Dr Unit Apartment 1
- 4225 Villas Dr Unit 205
- 4015 Fairway Dr Unit 303
- 719 Lantern Walk Dr
- 943 Lilyturf Cir
- 804 Townsend Rd
- 172 Crescent Way
- 224 Crescent Way
- 4281 Hibiscus Dr Unit 103
- 4150 Horseshoe Rd S
- 4107 Mica Ave Unit 101
- 601 Hillside Dr N Unit 1535
