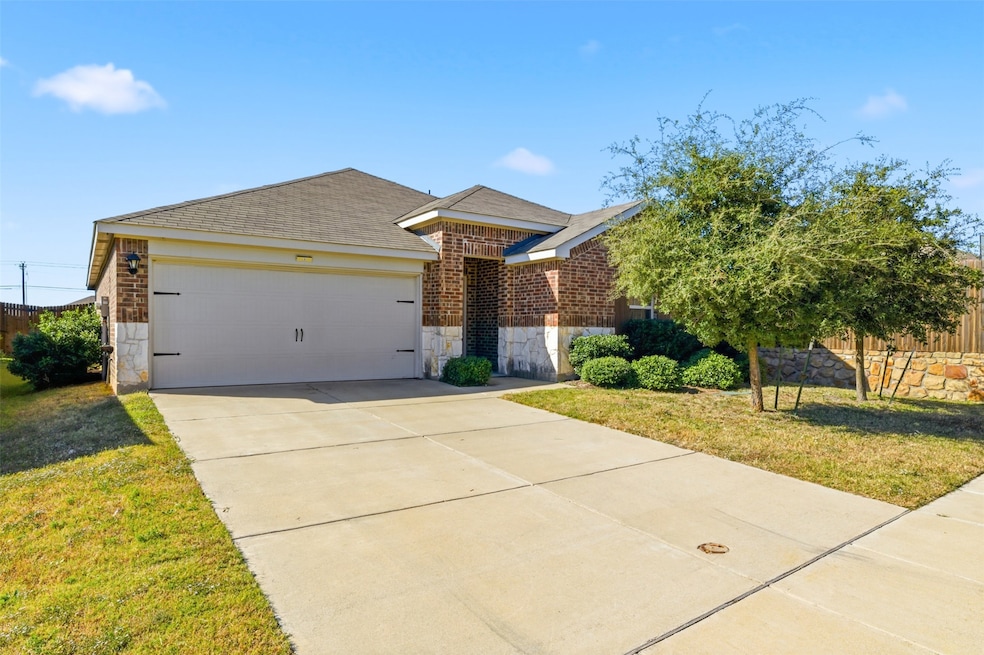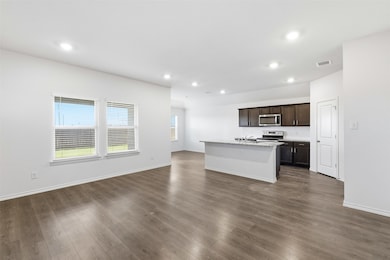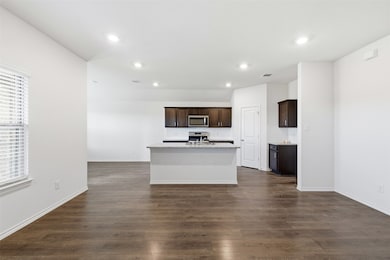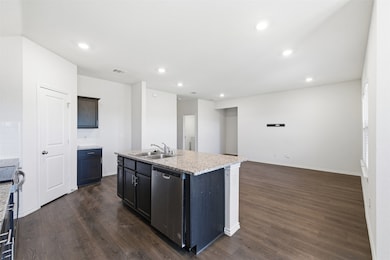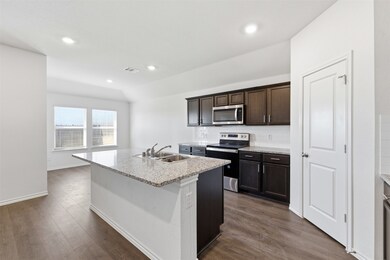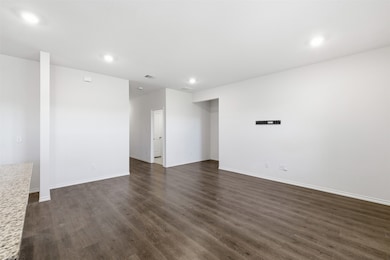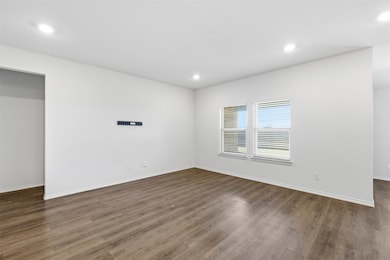1513 Stinnett Dr Forney, TX 75126
Estimated payment $2,173/month
Highlights
- Open Floorplan
- Community Pool
- Walk-In Closet
- Granite Countertops
- 2 Car Attached Garage
- Laundry in Utility Room
About This Home
Welcome to this beautiful 4-Bedroom and 2-Bath Home featuring a bright and open floor plan designed for comfort and style. Spacious living room flows seamlessly into the kitchen with quartz countertop, dark wood cabinets and a large island. The home features a mix of durable vinyl flooring in the main living room and cozy carpet in the bedroom for comfort. The primary suite offers walk-in shower, long counter and lots of closet space. Three additional rooms provide plenty of space for family, guests or home office. A covered patio offers space for outside cooking, grilling or just simply enjoying a night out. Big backyard with sturdy fence. Washer and Dryer are included in the sale price
Listing Agent
eXp Realty LLC Brokerage Phone: 214-794-5710 License #0792326 Listed on: 11/12/2025

Home Details
Home Type
- Single Family
Est. Annual Taxes
- $7,649
Year Built
- Built in 2020
Lot Details
- 5,489 Sq Ft Lot
- Wood Fence
HOA Fees
- $34 Monthly HOA Fees
Parking
- 2 Car Attached Garage
- Front Facing Garage
- Garage Door Opener
Home Design
- Slab Foundation
- Shingle Roof
Interior Spaces
- 1,744 Sq Ft Home
- 1-Story Property
- Open Floorplan
Kitchen
- Electric Oven
- Electric Cooktop
- Microwave
- Kitchen Island
- Granite Countertops
- Disposal
Flooring
- Carpet
- Laminate
- Vinyl
Bedrooms and Bathrooms
- 4 Bedrooms
- Walk-In Closet
- 2 Full Bathrooms
Laundry
- Laundry in Utility Room
- Dryer
- Washer
Schools
- Blackburn Elementary School
- Forney High School
Utilities
- Central Heating and Cooling System
Listing and Financial Details
- Legal Lot and Block 11 / B
- Assessor Parcel Number 213455
Community Details
Overview
- Association fees include management
- Essex Association Management Association
- Travis Ranch Ph 1H Subdivision
Recreation
- Community Pool
Map
Home Values in the Area
Average Home Value in this Area
Tax History
| Year | Tax Paid | Tax Assessment Tax Assessment Total Assessment is a certain percentage of the fair market value that is determined by local assessors to be the total taxable value of land and additions on the property. | Land | Improvement |
|---|---|---|---|---|
| 2025 | $8,029 | $282,138 | $75,000 | $207,138 |
| 2024 | $8,029 | $299,985 | $90,000 | $209,985 |
| 2023 | $8,874 | $332,440 | $100,000 | $232,440 |
| 2022 | $6,435 | $292,500 | $60,000 | $232,500 |
| 2021 | $6,362 | $236,150 | $50,000 | $186,150 |
Property History
| Date | Event | Price | List to Sale | Price per Sq Ft | Prior Sale |
|---|---|---|---|---|---|
| 11/12/2025 11/12/25 | For Sale | $285,000 | 0.0% | $163 / Sq Ft | |
| 09/16/2021 09/16/21 | Rented | $2,100 | 0.0% | -- | |
| 09/10/2021 09/10/21 | Under Contract | -- | -- | -- | |
| 09/03/2021 09/03/21 | Price Changed | $2,100 | -4.5% | $1 / Sq Ft | |
| 08/31/2021 08/31/21 | For Rent | $2,200 | 0.0% | -- | |
| 08/26/2021 08/26/21 | Under Contract | -- | -- | -- | |
| 08/16/2021 08/16/21 | Price Changed | $2,200 | -2.2% | $1 / Sq Ft | |
| 08/05/2021 08/05/21 | Price Changed | $2,250 | -2.2% | $1 / Sq Ft | |
| 07/19/2021 07/19/21 | For Rent | $2,300 | 0.0% | -- | |
| 07/09/2021 07/09/21 | Sold | -- | -- | -- | View Prior Sale |
| 06/07/2021 06/07/21 | Pending | -- | -- | -- | |
| 06/01/2021 06/01/21 | Price Changed | $285,805 | 0.0% | $168 / Sq Ft | |
| 06/01/2021 06/01/21 | For Sale | $285,805 | +8.3% | $168 / Sq Ft | |
| 03/24/2021 03/24/21 | Pending | -- | -- | -- | |
| 03/02/2021 03/02/21 | For Sale | $263,805 | -- | $155 / Sq Ft |
Purchase History
| Date | Type | Sale Price | Title Company |
|---|---|---|---|
| Vendors Lien | -- | Dhi Title Plano | |
| Deed | -- | Dhi Title |
Mortgage History
| Date | Status | Loan Amount | Loan Type |
|---|---|---|---|
| Open | $234,000 | Purchase Money Mortgage | |
| Closed | $234,000 | Purchase Money Mortgage |
Source: North Texas Real Estate Information Systems (NTREIS)
MLS Number: 21101274
APN: 213455
- 1104 Ringgold Rd
- 2403 Rosharon Dr
- 1029 Bedias Rd
- 2249 Vance Dr
- 1110 Ringgold Rd
- 2419 Karnack Dr
- 2120 Silver Charm Ln
- 1627 Croghan Rd
- 1223 Trevino Rd
- 2408 Buchanan Ln
- 2235 Vance Dr
- 2303 Pontotoc Dr
- 1126 Ringgold Rd
- 5516 Mcclelland St
- 1415 Trillium Ln
- 2298 Torch Lake Dr
- 2315 Julia Ln
- 2561 Pettus Dr
- 2310 Julia Ln
- 2316 Julia Ln
- 2406 Lalun Ln
- 2217 Vance Dr
- 2302 Tombstone Rd
- 4340 Johnstown Ln
- 5632 Mcclelland St
- 2410 Bold Venture Dr
- 2410 San Marcos Dr
- 4210 Cicada Ct
- 5244 Canfield Ln
- 4435 Culrin Way
- 2462 San Marcos Dr
- 5920 Nyquist Way
- 5701 Manarchos Ln
- 5906 Nyquist Way
- 5915 Nyquist Way
- 5848 Melville Ln
- 5019 Flanagan Dr
- 5807 Grindstone Dr
- 5616 Elwood Dr
- 6077 Determine Ln
