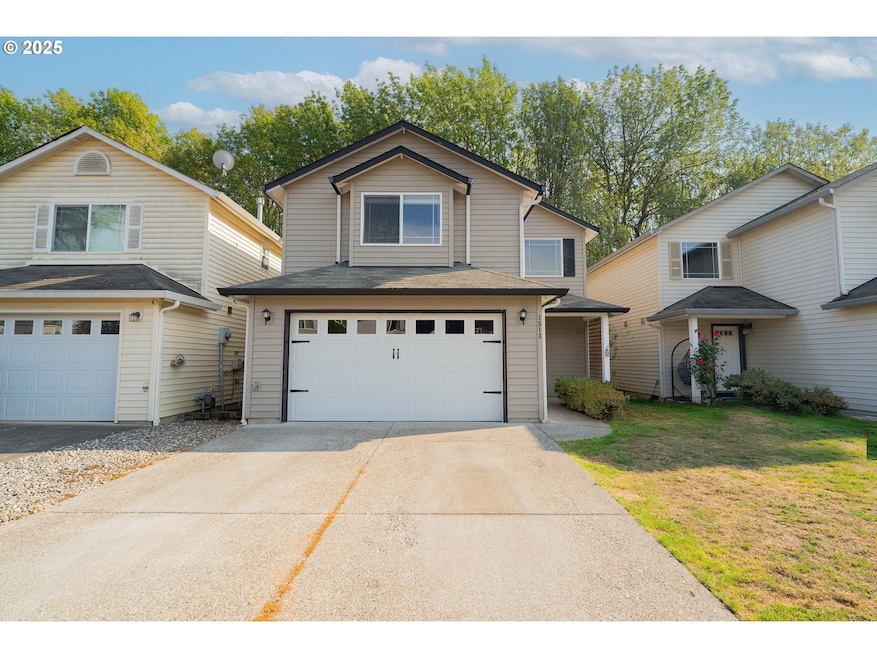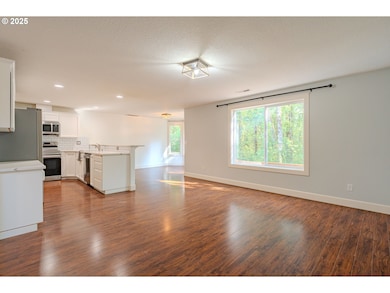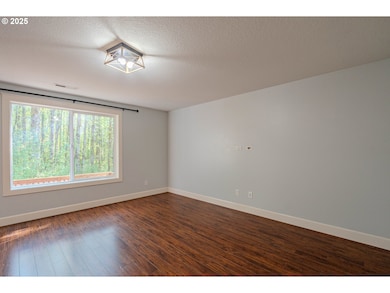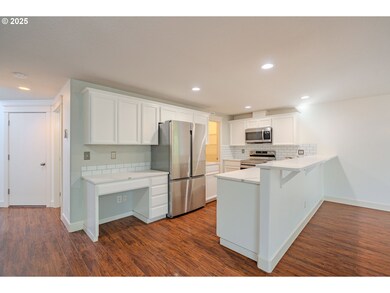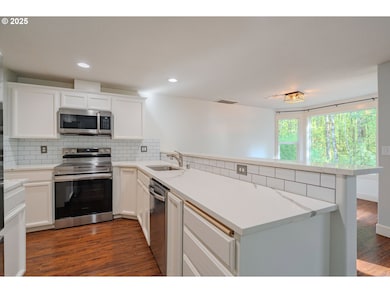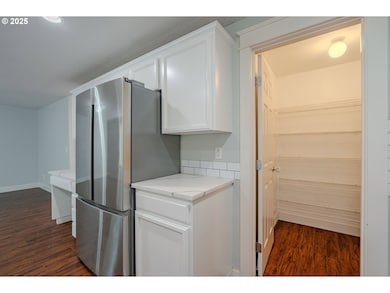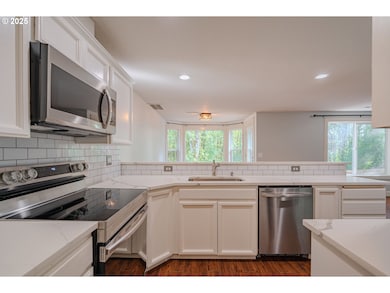1513 SW 6th St Battle Ground, WA 98604
Estimated payment $2,596/month
Highlights
- Adjacent to Greenbelt
- Park or Greenbelt View
- No HOA
- Vaulted Ceiling
- Private Yard
- Porch
About This Home
Back on market at no fault of the seller. Welcome to Battle Ground and NO HOA! Home backs to peaceful green space with a brand new deck and fencing. This beautifully maintained 3-bedroom, 2.5-bath two-story home offers the perfect blend of comfort and serenity. Enjoy an open-concept main floor with a spacious living area and a modern updated kitchen featuring stainless steel appliances, ample cabinetry, and a large pantry. Upstairs you'll find a generous updated primary suite with walk-in closet and ensuite bath, plus two additional bedrooms and a full bath. Step outside to a fully fenced backyard with no rear neighbors—ideal for relaxing, entertaining, or simply taking in the view of the natural surroundings. Front and back outdoor sprinkler system. Located near parks, schools, and all the amenities Battle Ground has to offer. This home is move-in ready—don’t miss your chance to make it home! Seller will offer a home warranty.
Listing Agent
Keller Williams Realty Brokerage Phone: 360-624-4428 License #23970 Listed on: 09/10/2025

Open House Schedule
-
Wednesday, November 19, 202512:00 to 2:00 pm11/19/2025 12:00:00 PM +00:0011/19/2025 2:00:00 PM +00:00Add to Calendar
Home Details
Home Type
- Single Family
Est. Annual Taxes
- $2,688
Year Built
- Built in 2001
Lot Details
- 2,613 Sq Ft Lot
- Adjacent to Greenbelt
- Fenced
- Level Lot
- Private Yard
Parking
- 2 Car Attached Garage
- Garage Door Opener
- Driveway
Home Design
- Composition Roof
- Vinyl Siding
- Concrete Perimeter Foundation
Interior Spaces
- 1,600 Sq Ft Home
- 2-Story Property
- Vaulted Ceiling
- Ceiling Fan
- Vinyl Clad Windows
- Sliding Doors
- Family Room
- Living Room
- Dining Room
- Park or Greenbelt Views
- Crawl Space
Kitchen
- Free-Standing Range
- Microwave
- Plumbed For Ice Maker
- Dishwasher
- Disposal
Flooring
- Wall to Wall Carpet
- Laminate
Bedrooms and Bathrooms
- 3 Bedrooms
Laundry
- Laundry Room
- Washer and Dryer
Outdoor Features
- Patio
- Porch
Schools
- Maple Grove Elementary School
- Tukes Valley Middle School
- Battle Ground High School
Utilities
- Forced Air Heating and Cooling System
- Heating System Uses Gas
Community Details
- No Home Owners Association
- Hidden Meadows Subdivision
- Greenbelt
Listing and Financial Details
- Assessor Parcel Number 091200264
Map
Home Values in the Area
Average Home Value in this Area
Tax History
| Year | Tax Paid | Tax Assessment Tax Assessment Total Assessment is a certain percentage of the fair market value that is determined by local assessors to be the total taxable value of land and additions on the property. | Land | Improvement |
|---|---|---|---|---|
| 2025 | $3,095 | $365,380 | $130,000 | $235,380 |
| 2024 | $2,688 | $380,312 | $130,000 | $250,312 |
| 2023 | $3,045 | $375,720 | $130,000 | $245,720 |
| 2022 | $3,075 | $388,189 | $130,550 | $257,639 |
| 2021 | $2,757 | $340,679 | $123,125 | $217,554 |
| 2020 | $2,312 | $280,173 | $68,250 | $211,923 |
| 2019 | $1,915 | $266,369 | $69,900 | $196,469 |
| 2018 | $2,185 | $258,296 | $0 | $0 |
| 2017 | $1,955 | $216,333 | $0 | $0 |
| 2016 | $1,917 | $210,859 | $0 | $0 |
| 2015 | $1,896 | $189,783 | $0 | $0 |
| 2014 | -- | $178,102 | $0 | $0 |
| 2013 | -- | $160,234 | $0 | $0 |
Property History
| Date | Event | Price | List to Sale | Price per Sq Ft | Prior Sale |
|---|---|---|---|---|---|
| 11/03/2025 11/03/25 | For Sale | $450,000 | 0.0% | $281 / Sq Ft | |
| 10/28/2025 10/28/25 | Pending | -- | -- | -- | |
| 10/10/2025 10/10/25 | Price Changed | $450,000 | -3.2% | $281 / Sq Ft | |
| 10/06/2025 10/06/25 | Price Changed | $465,000 | -1.1% | $291 / Sq Ft | |
| 09/26/2025 09/26/25 | Price Changed | $470,000 | -1.1% | $294 / Sq Ft | |
| 09/10/2025 09/10/25 | For Sale | $475,000 | +60.7% | $297 / Sq Ft | |
| 09/25/2018 09/25/18 | Sold | $295,500 | +0.2% | $185 / Sq Ft | View Prior Sale |
| 08/25/2018 08/25/18 | Pending | -- | -- | -- | |
| 08/23/2018 08/23/18 | For Sale | $294,999 | +9.3% | $184 / Sq Ft | |
| 02/20/2018 02/20/18 | Sold | $270,000 | 0.0% | $169 / Sq Ft | View Prior Sale |
| 01/29/2018 01/29/18 | Pending | -- | -- | -- | |
| 01/19/2018 01/19/18 | For Sale | $269,900 | -- | $169 / Sq Ft |
Purchase History
| Date | Type | Sale Price | Title Company |
|---|---|---|---|
| Warranty Deed | $295,500 | Wfg Natl Title Coof Clark Co | |
| Warranty Deed | $270,000 | Wfg Natl Title Co Of Clark C | |
| Warranty Deed | $166,700 | Chicago Title Insurance | |
| Interfamily Deed Transfer | -- | None Available | |
| Warranty Deed | $122,834 | Clark County Title Company |
Mortgage History
| Date | Status | Loan Amount | Loan Type |
|---|---|---|---|
| Open | $286,635 | New Conventional | |
| Previous Owner | $261,900 | New Conventional | |
| Previous Owner | $166,700 | New Conventional | |
| Previous Owner | $98,200 | No Value Available |
Source: Regional Multiple Listing Service (RMLS)
MLS Number: 471418648
APN: 091200-264
- 1512 SW 5th St
- 502 SW 15th Ave
- 1816 SW 6th St
- 0 W Main St Unit 261126278
- 0 W Main St Unit 793373106
- 2111 SW 5th St
- 893 NW 31st St
- 637 NW 31st St
- 838 NW 32nd St
- 300 SW 7th Ave Unit 127
- 300 SW 7th Ave Unit 905
- 300 SW 7th Ave Unit 302
- 300 SW 7th Ave Unit 102
- 300 SW 7th Ave Unit 1202
- 300 SW 7th Ave Unit 704
- 300 SW 7th Ave Unit 95
- 300 SW 7th Ave Unit 411
- 300 SW 7th Ave Unit 211
- 300 SW 7th Ave Unit 901
- 0 NW 2nd St Unit 3 282019710
- 1511 SW 13th Ave
- 419 SE Clark Ave
- 917 SW 31st St
- 6901 NE 131st Way
- 11803 NE 124th Ave
- 12616 NE 116th Way
- 6914 NE 126th St
- 1920 NE 179th St
- 13914 NE Salmon Creek Ave
- 16501 NE 15th St
- 14505 NE 20th Ave
- 2406 NE 139th St
- 12611 NE 99th St
- 13414 NE 23rd Ave
- 441 S 69th Place
- 4400 NE 89th Way
- 11603 NE 71st St
- 2703 NE 99th St
- 8515 NE St Johns Rd
- 6900 NE 154th Ave
