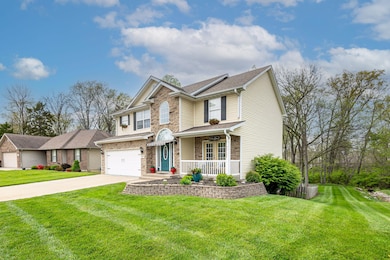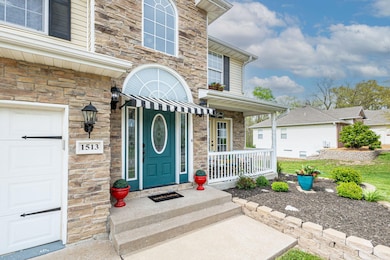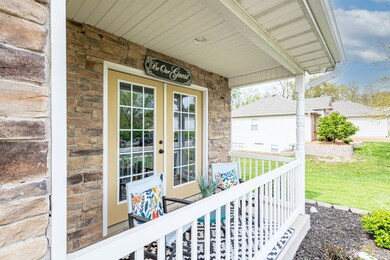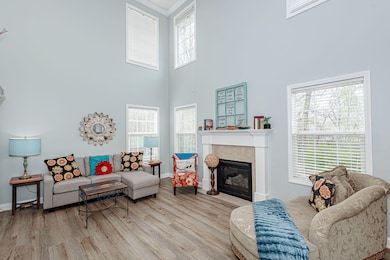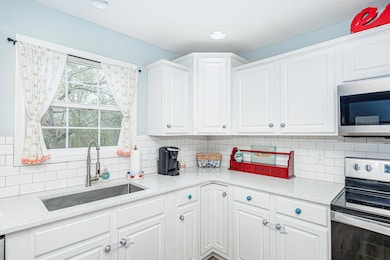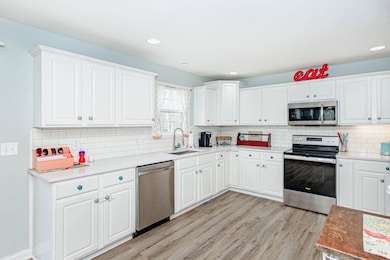
1513 Tide Water Dr Columbia, MO 65202
Highlights
- Deck
- Traditional Architecture
- Formal Dining Room
- Partially Wooded Lot
- Quartz Countertops
- 4-minute walk to Auburn Hills Park
About This Home
As of July 2025Beautifully updated 1.5-story home offering 5 bedrooms, 3.5 bathrooms, 2,707 square feet of living space, and a 2-car garage. From the moment you step inside, you'll notice the thoughtful upgrades, including fresh interior paint, luxury vinyl flooring, and numerous modern touches throughout. The main level features a spacious open-concept living room with soaring ceilings and a cozy fireplace, a dining area with access to the deck, and a beautifully updated kitchen complete with stainless steel appliances, tiled backsplash, and quartz countertops. You'll also find a stylish half bath and a versatile flex room—ideal as a dining room, office, or bedroom—with dual sets of French doors opening to both the foyer and the covered front porch. Upstairs, the expansive primary suite is joined by two additional bedrooms, a convenient laundry room, and a Jack & Jill bathroom. The recently finished lower level includes two additional bedrooms (one non-conforming), a full hall bathroom, and a welcoming family room that opens to a partially covered concrete patio. Enjoy outdoor living in the fully fenced backyard, featuring lush green grass and a serene, partially wooded backdrop.
Last Agent to Sell the Property
RE/MAX Boone Realty License #1999080282 Listed on: 05/20/2025
Last Buyer's Agent
MARSHELLE CLARK
Assist2Sell Buyers & Sellers Realty
Home Details
Home Type
- Single Family
Est. Annual Taxes
- $2,694
Year Built
- Built in 2004
Lot Details
- 9,148 Sq Ft Lot
- Wood Fence
- Back Yard Fenced
- Partially Wooded Lot
HOA Fees
- $10 Monthly HOA Fees
Parking
- 2 Car Attached Garage
- Garage Door Opener
- Driveway
Home Design
- Traditional Architecture
- Concrete Foundation
- Poured Concrete
- Architectural Shingle Roof
- Stone Veneer
- Vinyl Construction Material
Interior Spaces
- Paddle Fans
- Gas Fireplace
- Vinyl Clad Windows
- Living Room with Fireplace
- Formal Dining Room
- Partially Finished Basement
- Walk-Out Basement
- Fire and Smoke Detector
- Washer and Dryer Hookup
Kitchen
- Electric Cooktop
- Microwave
- Dishwasher
- Quartz Countertops
- Utility Sink
- Disposal
Flooring
- Tile
- Vinyl
Bedrooms and Bathrooms
- 5 Bedrooms
- Walk-In Closet
- Bathroom on Main Level
- Shower Only
Outdoor Features
- Deck
- Patio
- Front Porch
Schools
- Derby Ridge Elementary School
- Lange Middle School
- Battle High School
Utilities
- Forced Air Heating and Cooling System
- Heating System Uses Natural Gas
- Cable TV Available
Community Details
- Auburn Hills Subdivision
Listing and Financial Details
- Assessor Parcel Number 1270100021280001
Ownership History
Purchase Details
Home Financials for this Owner
Home Financials are based on the most recent Mortgage that was taken out on this home.Purchase Details
Home Financials for this Owner
Home Financials are based on the most recent Mortgage that was taken out on this home.Purchase Details
Purchase Details
Home Financials for this Owner
Home Financials are based on the most recent Mortgage that was taken out on this home.Purchase Details
Home Financials for this Owner
Home Financials are based on the most recent Mortgage that was taken out on this home.Similar Homes in Columbia, MO
Home Values in the Area
Average Home Value in this Area
Purchase History
| Date | Type | Sale Price | Title Company |
|---|---|---|---|
| Warranty Deed | -- | Boone Central Title | |
| Warranty Deed | -- | Boone Central Title | |
| Warranty Deed | -- | Boone Central Title Company | |
| Interfamily Deed Transfer | -- | None Available | |
| Warranty Deed | -- | Boone Central Title Co | |
| Warranty Deed | -- | Boone Central Title Company |
Mortgage History
| Date | Status | Loan Amount | Loan Type |
|---|---|---|---|
| Open | $222,500 | New Conventional | |
| Closed | $222,500 | New Conventional | |
| Previous Owner | $209,900 | New Conventional | |
| Previous Owner | $197,398 | VA | |
| Previous Owner | $156,000 | New Conventional |
Property History
| Date | Event | Price | Change | Sq Ft Price |
|---|---|---|---|---|
| 07/17/2025 07/17/25 | Sold | -- | -- | -- |
| 05/22/2025 05/22/25 | Pending | -- | -- | -- |
| 05/20/2025 05/20/25 | For Sale | $362,500 | -- | $134 / Sq Ft |
Tax History Compared to Growth
Tax History
| Year | Tax Paid | Tax Assessment Tax Assessment Total Assessment is a certain percentage of the fair market value that is determined by local assessors to be the total taxable value of land and additions on the property. | Land | Improvement |
|---|---|---|---|---|
| 2024 | $2,716 | $40,261 | $6,080 | $34,181 |
| 2023 | $2,694 | $40,261 | $6,080 | $34,181 |
| 2022 | $2,491 | $37,278 | $6,080 | $31,198 |
| 2021 | $2,496 | $37,278 | $6,080 | $31,198 |
| 2020 | $2,555 | $35,853 | $6,080 | $29,773 |
| 2019 | $2,555 | $35,853 | $6,080 | $29,773 |
| 2018 | $2,573 | $0 | $0 | $0 |
| 2017 | $2,537 | $35,853 | $6,080 | $29,773 |
| 2016 | $2,537 | $35,853 | $6,080 | $29,773 |
| 2015 | $2,330 | $35,853 | $6,080 | $29,773 |
| 2014 | $2,338 | $35,853 | $6,080 | $29,773 |
Agents Affiliated with this Home
-
Sharon Bennett

Seller's Agent in 2025
Sharon Bennett
RE/MAX
(573) 219-0171
197 Total Sales
-
M
Buyer's Agent in 2025
MARSHELLE CLARK
Assist2Sell Buyers & Sellers Realty
-
M
Buyer's Agent in 2025
Marshelle Clark, PC
Weichert, Realtors - First Tier
Map
Source: Columbia Board of REALTORS®
MLS Number: 427243
APN: 12-701-00-02-128-00-01
- 5105 Hatteras Dr
- 5103 Hatteras Dr
- 5003 Chesapeake Ln
- 3321 Ravello Dr
- 1910 Longstreet Dr
- 1704 Native Dancer Dr
- 4360 N Oakland Gravel Rd
- 4961 N Jasmine Way
- 1760 E Eldorado Dr
- 6083 N Wagon Trail Rd
- 201 Copper Mountain Dr
- 1100 Kennesaw Unit 301
- 1100 Kennesaw Unit 104
- 561 E Clearview Dr
- 424 E Clearview Dr
- LOT 70 Aspen Ridge Dr
- 3903 Triple Crown Dr
- 2601 E Oakbrook Dr
- LOT 18 Lookout Peak Dr
- LOT 23 Lookout Peak Dr

