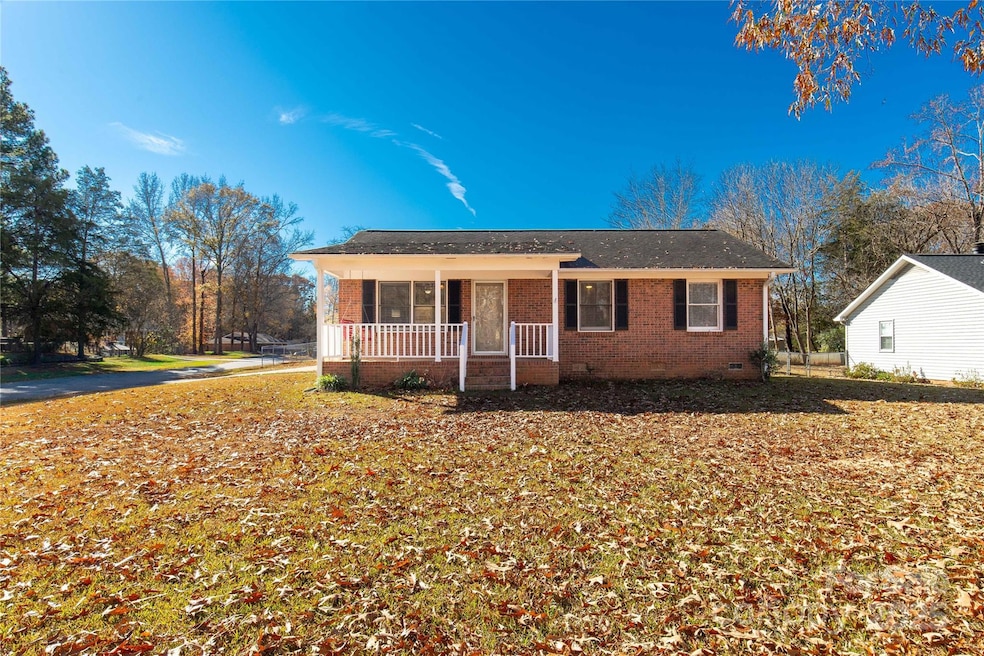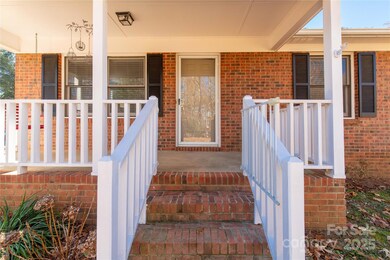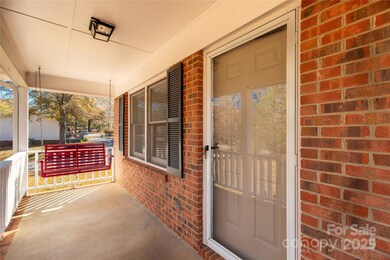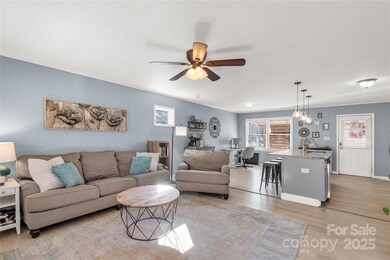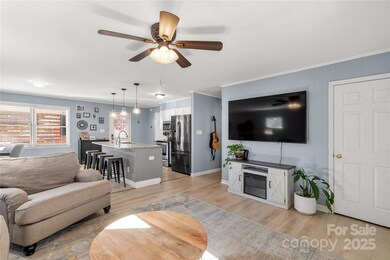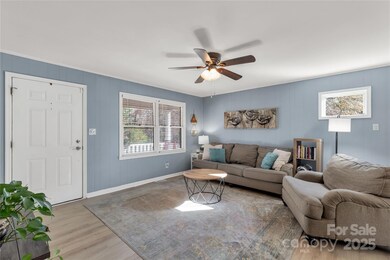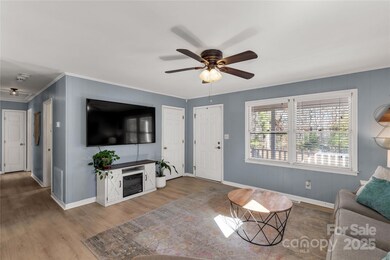1513 University Dr Lancaster, SC 29720
Estimated payment $1,464/month
Highlights
- Above Ground Pool
- Ranch Style House
- Walk-In Pantry
- Open Floorplan
- No HOA
- 4-minute walk to Shady Lane Park
About This Home
Cute and well-maintained 3-bedroom, 1.5-bath ranch located on a spacious 0.47-acre lot with NO HOA. Home features a versatile carport currently being used as a flex/entertaining space. Above-ground pool may convey at buyer’s choice. Storage shed also available to convey if desired. Seller offering $5,000 in concessions toward flooring repairs. Property provides ample outdoor space and convenient Lancaster location. Great opportunity for first-time buyers or anyone looking for a comfortable home with added flexibility.
Listing Agent
Realty One Group Revolution Brokerage Email: JessSellsTheCarolinas@gmail.com License #132510 Listed on: 11/25/2025

Home Details
Home Type
- Single Family
Est. Annual Taxes
- $1,090
Year Built
- Built in 1984
Lot Details
- Privacy Fence
- Back Yard Fenced
- Level Lot
- Cleared Lot
Home Design
- Ranch Style House
- Brick Exterior Construction
- Composition Roof
- Vinyl Siding
Interior Spaces
- 1,131 Sq Ft Home
- Open Floorplan
- Ceiling Fan
- Crawl Space
Kitchen
- Walk-In Pantry
- Electric Oven
- Electric Cooktop
- Microwave
- Dishwasher
- Kitchen Island
Flooring
- Carpet
- Tile
- Vinyl
Bedrooms and Bathrooms
- 3 Main Level Bedrooms
Laundry
- Laundry Room
- Electric Dryer Hookup
Home Security
- Home Security System
- Storm Doors
Parking
- 1 Attached Carport Space
- Driveway
Outdoor Features
- Above Ground Pool
- Shed
- Front Porch
Schools
- Lancaster High School
Utilities
- Central Heating and Cooling System
- Electric Water Heater
- Cable TV Available
Community Details
- No Home Owners Association
Listing and Financial Details
- Assessor Parcel Number 0062k-0d-047.00
Map
Home Values in the Area
Average Home Value in this Area
Tax History
| Year | Tax Paid | Tax Assessment Tax Assessment Total Assessment is a certain percentage of the fair market value that is determined by local assessors to be the total taxable value of land and additions on the property. | Land | Improvement |
|---|---|---|---|---|
| 2024 | $1,090 | $5,528 | $524 | $5,004 |
| 2023 | $1,238 | $5,528 | $524 | $5,004 |
| 2022 | $1,316 | $5,528 | $524 | $5,004 |
| 2021 | $3,652 | $8,292 | $786 | $7,506 |
| 2020 | $3,460 | $7,926 | $786 | $7,140 |
| 2019 | $1,922 | $3,760 | $524 | $3,236 |
| 2018 | $1,224 | $3,760 | $524 | $3,236 |
| 2017 | $811 | $0 | $0 | $0 |
| 2016 | $734 | $0 | $0 | $0 |
| 2015 | $1,943 | $0 | $0 | $0 |
| 2014 | $1,943 | $0 | $0 | $0 |
| 2013 | $1,943 | $0 | $0 | $0 |
Property History
| Date | Event | Price | List to Sale | Price per Sq Ft | Prior Sale |
|---|---|---|---|---|---|
| 11/25/2025 11/25/25 | For Sale | $260,000 | +127.1% | $230 / Sq Ft | |
| 08/17/2020 08/17/20 | Off Market | $114,500 | -- | -- | |
| 03/28/2019 03/28/19 | Sold | $135,000 | 0.0% | $119 / Sq Ft | View Prior Sale |
| 02/21/2019 02/21/19 | Pending | -- | -- | -- | |
| 02/19/2019 02/19/19 | For Sale | $135,000 | +17.9% | $119 / Sq Ft | |
| 09/21/2017 09/21/17 | Sold | $114,500 | 0.0% | $101 / Sq Ft | View Prior Sale |
| 08/27/2017 08/27/17 | Pending | -- | -- | -- | |
| 08/23/2017 08/23/17 | For Sale | $114,500 | +23.8% | $101 / Sq Ft | |
| 01/27/2016 01/27/16 | Sold | $92,500 | -2.1% | $82 / Sq Ft | View Prior Sale |
| 12/22/2015 12/22/15 | Pending | -- | -- | -- | |
| 09/11/2015 09/11/15 | For Sale | $94,500 | -- | $84 / Sq Ft |
Purchase History
| Date | Type | Sale Price | Title Company |
|---|---|---|---|
| Deed | $135,000 | None Available | |
| Deed | $114,500 | None Available | |
| Deed | $92,500 | -- | |
| Interfamily Deed Transfer | -- | None Available |
Mortgage History
| Date | Status | Loan Amount | Loan Type |
|---|---|---|---|
| Open | $136,363 | New Conventional | |
| Previous Owner | $91,600 | New Conventional | |
| Previous Owner | $95,115 | New Conventional |
Source: Canopy MLS (Canopy Realtor® Association)
MLS Number: 4325139
APN: 0062K-0D-047.00
- 1517 University Dr
- 1602 University Dr
- 1528 University Dr
- 1402 University Dr
- 00 University Dr
- 585 Nesbe St Unit 2224
- 577 Nesbe St Unit 2222
- Elder Plan at Basildon
- Sequoia Plan at Basildon
- 147 Basildon St Unit 1007
- Spruce Plan at Basildon
- Aspen Plan at Basildon
- Hazel Plan at Basildon
- Cedar Plan at Basildon
- 000 Riveroak Ln
- 336 Maplestead St Unit 1080
- Grand Cayman Plan at Basildon - Ranches
- Dominica Spring Plan at Basildon - Ranches
- Eden Cay Basement Plan at Basildon - Ranches
- Grand Cayman Basement Plan at Basildon - Ranches
- 307 N Catawba St
- 501 E Gay St
- 3038 Miller St
- 2001 E Park Dr
- 2022 Old Oakland Cir
- 9024 Mcelroy Rd
- 6531 Gopher Rd
- 7481 Hartsfield Dr
- 5149 Samoa Ridge Dr
- 3712 Tom Greene Rd Unit B
- 2076 Waverly Ct
- 3019 Burgess Dr
- 1101 Sharon Dr
- 10308 Waxhaw Hwy
- 321 Mckibben St
- 7446 Hartsfield Dr
- 4268 Coachwhip Ave Unit 92
- 313 N Providence St
- 242 Price St
- 6513 Gopher Rd
