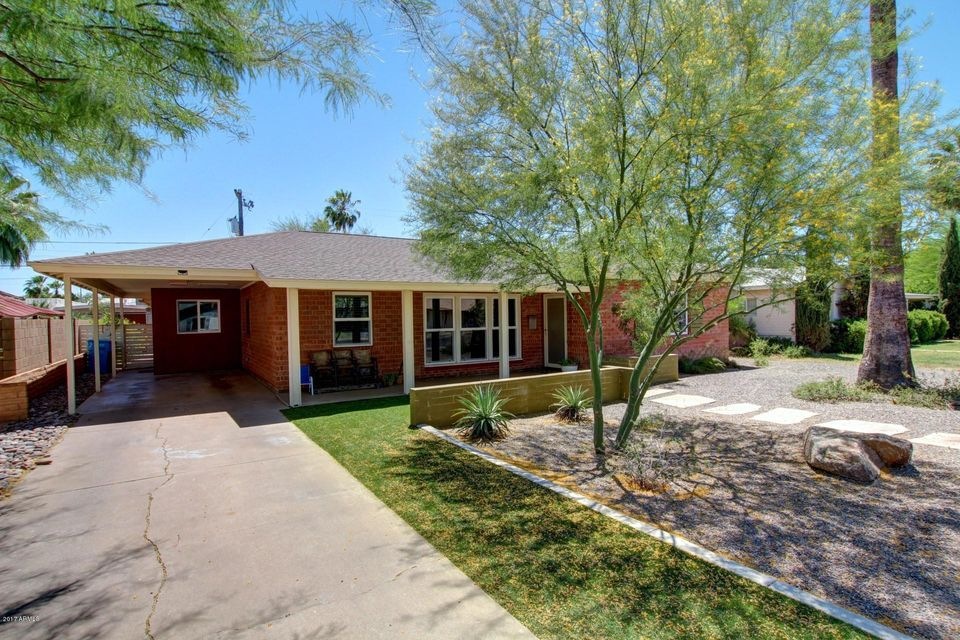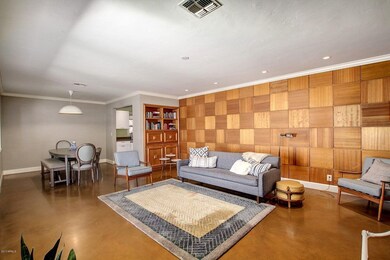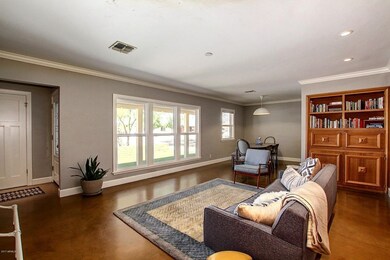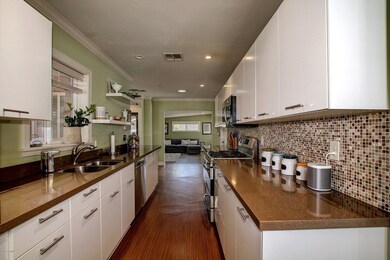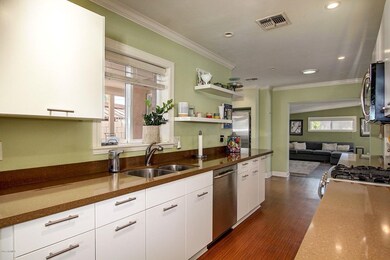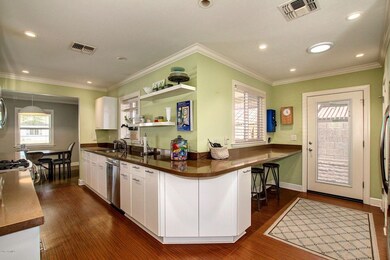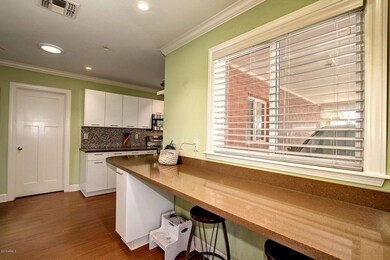
1513 W Mitchell Dr Phoenix, AZ 85015
Encanto NeighborhoodHighlights
- Home Energy Rating Service (HERS) Rated Property
- Granite Countertops
- Covered patio or porch
- Phoenix Coding Academy Rated A
- No HOA
- No Interior Steps
About This Home
As of July 2017RARE and coveted Anderson-Jackson remodel in the hot area of St. Gregory's & Encanto Park! Red Brick Mid-Century Modern completely remodeled in 2012 while still keeping some original features throughout the home including large picture windows in the living room, concrete floors, and a unique accent wall of wood! Great kitchen w/ modern cabinets, Quartz counters w/ mosaic backsplash tiles, & stainless steel GE Profile appliances, breakfast bar/office area w/ large pantry. Family room adds a second living space to the home, Low maintenance back-yard & front-yard with touches of artificial grass. Energy efficient home w/71 HERS Rating! Great location & walking distance to the light rail,Phoenix College, & Encanto Park. Quiet cul-de-sac. Just a short drive to the I-10 Fwy. No HOA!!
Last Buyer's Agent
Katie Shook
Redfin Corporation License #SA653369000

Home Details
Home Type
- Single Family
Est. Annual Taxes
- $1,433
Year Built
- Built in 1951
Lot Details
- 6,268 Sq Ft Lot
- Desert faces the front of the property
- Block Wall Fence
- Artificial Turf
- Front and Back Yard Sprinklers
- Sprinklers on Timer
Home Design
- Brick Exterior Construction
- Composition Roof
Interior Spaces
- 1,933 Sq Ft Home
- 1-Story Property
- Ceiling Fan
Kitchen
- Built-In Microwave
- Granite Countertops
Bedrooms and Bathrooms
- 3 Bedrooms
- Remodeled Bathroom
- 2 Bathrooms
Parking
- 2 Open Parking Spaces
- 1 Carport Space
Schools
- Encanto Elementary School
- Osborn Middle School
Utilities
- Refrigerated Cooling System
- Heating System Uses Natural Gas
Additional Features
- No Interior Steps
- Home Energy Rating Service (HERS) Rated Property
- Covered patio or porch
Community Details
- No Home Owners Association
- Association fees include no fees
- Westwood Terrace Subdivision
Listing and Financial Details
- Tax Lot 19
- Assessor Parcel Number 110-15-100
Ownership History
Purchase Details
Purchase Details
Home Financials for this Owner
Home Financials are based on the most recent Mortgage that was taken out on this home.Purchase Details
Home Financials for this Owner
Home Financials are based on the most recent Mortgage that was taken out on this home.Purchase Details
Home Financials for this Owner
Home Financials are based on the most recent Mortgage that was taken out on this home.Purchase Details
Purchase Details
Purchase Details
Home Financials for this Owner
Home Financials are based on the most recent Mortgage that was taken out on this home.Purchase Details
Purchase Details
Home Financials for this Owner
Home Financials are based on the most recent Mortgage that was taken out on this home.Similar Homes in Phoenix, AZ
Home Values in the Area
Average Home Value in this Area
Purchase History
| Date | Type | Sale Price | Title Company |
|---|---|---|---|
| Special Warranty Deed | -- | None Listed On Document | |
| Interfamily Deed Transfer | -- | None Available | |
| Warranty Deed | $339,500 | Pioneer Title Agency Inc | |
| Warranty Deed | $274,000 | Lawyers Title Of Arizona Inc | |
| Interfamily Deed Transfer | -- | None Available | |
| Trustee Deed | $87,100 | None Available | |
| Warranty Deed | $154,000 | Tsa Title Agency | |
| Interfamily Deed Transfer | $91,393 | -- | |
| Warranty Deed | $91,500 | Fidelity Title |
Mortgage History
| Date | Status | Loan Amount | Loan Type |
|---|---|---|---|
| Previous Owner | $299,000 | New Conventional | |
| Previous Owner | $304,000 | New Conventional | |
| Previous Owner | $312,100 | New Conventional | |
| Previous Owner | $219,200 | New Conventional | |
| Previous Owner | $206,500 | Unknown | |
| Previous Owner | $29,500 | Credit Line Revolving | |
| Previous Owner | $200,000 | Unknown | |
| Previous Owner | $123,200 | New Conventional | |
| Previous Owner | $91,500 | VA |
Property History
| Date | Event | Price | Change | Sq Ft Price |
|---|---|---|---|---|
| 05/22/2025 05/22/25 | Price Changed | $599,000 | -2.6% | $310 / Sq Ft |
| 04/25/2025 04/25/25 | Price Changed | $615,000 | -1.6% | $318 / Sq Ft |
| 03/25/2025 03/25/25 | For Sale | $625,000 | +84.1% | $323 / Sq Ft |
| 07/06/2017 07/06/17 | Sold | $339,500 | -3.0% | $176 / Sq Ft |
| 05/28/2017 05/28/17 | Pending | -- | -- | -- |
| 05/19/2017 05/19/17 | Price Changed | $349,900 | -2.8% | $181 / Sq Ft |
| 05/03/2017 05/03/17 | For Sale | $359,900 | +31.4% | $186 / Sq Ft |
| 09/28/2012 09/28/12 | Sold | $274,000 | -7.1% | $140 / Sq Ft |
| 07/30/2012 07/30/12 | For Sale | $295,000 | -- | $150 / Sq Ft |
Tax History Compared to Growth
Tax History
| Year | Tax Paid | Tax Assessment Tax Assessment Total Assessment is a certain percentage of the fair market value that is determined by local assessors to be the total taxable value of land and additions on the property. | Land | Improvement |
|---|---|---|---|---|
| 2025 | $1,855 | $16,813 | -- | -- |
| 2024 | $1,786 | $16,012 | -- | -- |
| 2023 | $1,786 | $36,660 | $7,330 | $29,330 |
| 2022 | $1,778 | $29,120 | $5,820 | $23,300 |
| 2021 | $1,830 | $25,370 | $5,070 | $20,300 |
| 2020 | $1,781 | $25,310 | $5,060 | $20,250 |
| 2019 | $1,698 | $21,470 | $4,290 | $17,180 |
| 2018 | $1,636 | $21,020 | $4,200 | $16,820 |
| 2017 | $1,489 | $18,680 | $3,730 | $14,950 |
| 2016 | $1,433 | $13,720 | $2,740 | $10,980 |
| 2015 | $1,335 | $13,220 | $2,640 | $10,580 |
Agents Affiliated with this Home
-
K
Seller's Agent in 2025
Katie Shook
Redfin Corporation
-
L
Seller's Agent in 2017
Lauren Rosin
eXp Realty
-
K
Seller Co-Listing Agent in 2017
Kirk Linehan
RETSY
-
S
Seller's Agent in 2012
Shelly Lane
Compass
-
C
Buyer's Agent in 2012
Clint Hardison
Premiere Luxury Realty
Map
Source: Arizona Regional Multiple Listing Service (ARMLS)
MLS Number: 5599544
APN: 110-15-100
- 1507 W Whitton Ave
- 1538 W Osborn Rd
- 3602 N 15th Ave
- 1605 W Osborn Rd
- 3413 N 16th Dr
- 1611 W Osborn Rd
- 3630 N 15th Ave
- 3641 N 15th Ave
- 1322 W Flower St
- 1621 W Mulberry Dr
- 1613 W Flower Cir N
- 1701 W Clarendon Ave
- 1639 W Indianola Ave
- 1716 W Weldon Ave
- 1011 W Weldon Ave
- 846 W Mitchell Dr
- 1721 W Earll Dr
- 1736 W Indianola Ave
- 1002 W Indianola Ave
- 4006 N 11th Ave
