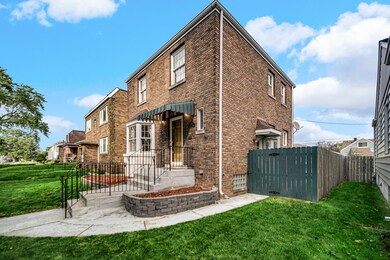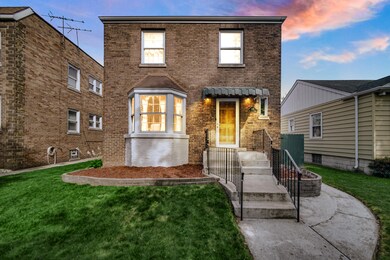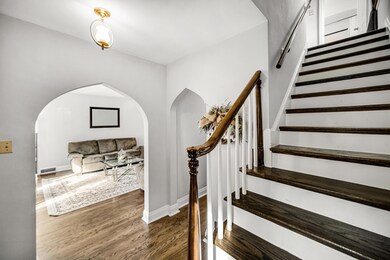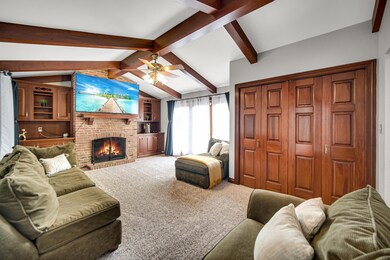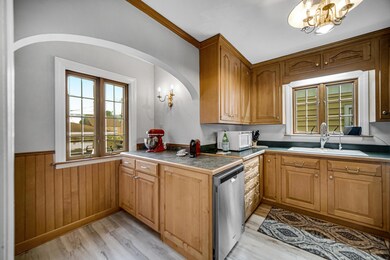
1513 Warwick Ave Whiting, IN 46394
Highlights
- Deck
- No HOA
- 3 Car Detached Garage
- Wood Flooring
- Neighborhood Views
- 4-minute walk to Forsythe Park
About This Home
As of December 2024The Gold Medal Winner scoring Perfect 10's in ALL Categories! RENOVATED BRICK 2 Story with 1736 FINISHED Sq. Ft. on both Levels, a Beautiful Great Room Addition & a Really Cool Basement that provides another 700 Sq. Ft. AND as if that's not enough there's a 3 CAR GARAGE with Alley Access!!!This Beauty is the Crem de la Crem of Charm & Comfort; Once inside you'll OOO & AAA at every turn as you take in the Arched Doorways, Bump out Bay Window in the Serene Living Room, newer Neutral Paint, Crown Moldings & BEAUTIFUL Hardwood Floors. The Renovated Kitchen is appointed with Stainless Steel Appliances complete with Dishwasher & 42 In Cabinets, a Nook for additional storage or even a small table. The Comfortable Dining Room has a French Door leading to a Beautiful Great Room Addition & features a Vaulted Beamed Ceiling, Fireplace with Built-ins on either side, A Large Closet & 3 Full View Windows with a French Door that leads outside. The Recently resurfaced Large Deck is a perfect spot to spend leisure time relaxing or entertaining. The Yard is Fenced for both Security & Privacy. It's the perfect Floor plan for both day to day living & entertaining. Lots of Windows provide lots of Natural Light. Very Spacious Bedrooms & each is appointed with TWO Closets. BOTH Baths are Tiled & there are attached Bidet controls on the commodes. Year Old Water Heater. Furnace, Central Air & Electronic Air Filter are appx 3 years old, Stairs leading to the Basement & the Basement floor are specialty epoxy type finished & walls are painted. There's even a few storage rooms in addition to the open area in the Basement.Forsythe Park is a short walk & Wolf Lake Park is appx 5 minutes away so there's easy opportunity for stopping by for all festivities at the park. Convenient & quick Distance to Chicago makes all the Places you want to go & Fabulous Restaurants you want to try so Easy! A Cinch Home Warranty PLUS Plan with a $100.00 Deductible is provided at closing. MOVE IN READY!
Last Agent to Sell the Property
RE/MAX Realty Associates License #RB14050826 Listed on: 08/30/2024

Home Details
Home Type
- Single Family
Est. Annual Taxes
- $2,790
Year Built
- Built in 1940
Lot Details
- 4,800 Sq Ft Lot
- Lot Dimensions are 40 x 120
- Privacy Fence
- Wood Fence
- Back Yard Fenced
- Landscaped
Parking
- 3 Car Detached Garage
- Garage Door Opener
Home Design
- Brick Foundation
- Block Foundation
Interior Spaces
- 1,736 Sq Ft Home
- 2-Story Property
- Wood Burning Fireplace
- Great Room with Fireplace
- Living Room
- Dining Room
- Neighborhood Views
- Natural lighting in basement
- Fire and Smoke Detector
Kitchen
- Gas Range
- Microwave
- Dishwasher
Flooring
- Wood
- Tile
Bedrooms and Bathrooms
- 2 Bedrooms
Laundry
- Dryer
- Washer
- Sink Near Laundry
Accessible Home Design
- Accessible Full Bathroom
- Accessible Bedroom
- Accessibility Features
- Accessible Doors
Outdoor Features
- Deck
- Front Porch
Schools
- Benjamin Franklin Elementary School
- Henry W. Eggers Middle School
- Hammond Central High School
Utilities
- Forced Air Heating and Cooling System
- Heating System Uses Natural Gas
Listing and Financial Details
- Assessor Parcel Number 450201478004000023
- Seller Considering Concessions
Community Details
Overview
- No Home Owners Association
- Park View Subdivision
Recreation
- Park
Ownership History
Purchase Details
Home Financials for this Owner
Home Financials are based on the most recent Mortgage that was taken out on this home.Purchase Details
Home Financials for this Owner
Home Financials are based on the most recent Mortgage that was taken out on this home.Purchase Details
Home Financials for this Owner
Home Financials are based on the most recent Mortgage that was taken out on this home.Purchase Details
Home Financials for this Owner
Home Financials are based on the most recent Mortgage that was taken out on this home.Purchase Details
Home Financials for this Owner
Home Financials are based on the most recent Mortgage that was taken out on this home.Purchase Details
Purchase Details
Purchase Details
Home Financials for this Owner
Home Financials are based on the most recent Mortgage that was taken out on this home.Similar Homes in Whiting, IN
Home Values in the Area
Average Home Value in this Area
Purchase History
| Date | Type | Sale Price | Title Company |
|---|---|---|---|
| Warranty Deed | $236,000 | Chicago Title Insurance Compan | |
| Warranty Deed | -- | Kvachkoff Douglas R | |
| Deed | -- | Kvachkoff Douglas R | |
| Deed | -- | Kvachkoff Douglas R | |
| Interfamily Deed Transfer | -- | Amrock Llc | |
| Interfamily Deed Transfer | -- | Amrock | |
| Interfamily Deed Transfer | -- | None Available | |
| Warranty Deed | -- | Fidelity National Title Co |
Mortgage History
| Date | Status | Loan Amount | Loan Type |
|---|---|---|---|
| Open | $212,400 | New Conventional | |
| Previous Owner | $204,000 | New Conventional | |
| Previous Owner | $138,000 | Construction | |
| Previous Owner | $138,000 | Construction | |
| Previous Owner | $75,000 | New Conventional | |
| Previous Owner | $89,000 | New Conventional |
Property History
| Date | Event | Price | Change | Sq Ft Price |
|---|---|---|---|---|
| 12/03/2024 12/03/24 | Price Changed | $244,000 | +3.4% | $141 / Sq Ft |
| 12/02/2024 12/02/24 | Sold | $236,000 | -10.9% | $136 / Sq Ft |
| 10/08/2024 10/08/24 | Pending | -- | -- | -- |
| 10/04/2024 10/04/24 | Price Changed | $265,000 | +0.4% | $153 / Sq Ft |
| 09/19/2024 09/19/24 | Price Changed | $264,000 | -1.9% | $152 / Sq Ft |
| 08/30/2024 08/30/24 | For Sale | $269,000 | +17.0% | $155 / Sq Ft |
| 07/12/2022 07/12/22 | Sold | $230,000 | 0.0% | $132 / Sq Ft |
| 06/14/2022 06/14/22 | Pending | -- | -- | -- |
| 06/12/2022 06/12/22 | For Sale | $230,000 | +78.3% | $132 / Sq Ft |
| 09/23/2014 09/23/14 | Sold | $129,000 | 0.0% | $73 / Sq Ft |
| 09/04/2014 09/04/14 | Pending | -- | -- | -- |
| 08/29/2014 08/29/14 | For Sale | $129,000 | -- | $73 / Sq Ft |
Tax History Compared to Growth
Tax History
| Year | Tax Paid | Tax Assessment Tax Assessment Total Assessment is a certain percentage of the fair market value that is determined by local assessors to be the total taxable value of land and additions on the property. | Land | Improvement |
|---|---|---|---|---|
| 2024 | $10,119 | $216,500 | $30,500 | $186,000 |
| 2023 | $2,790 | $211,700 | $30,000 | $181,700 |
| 2022 | $2,526 | $190,400 | $30,000 | $160,400 |
| 2021 | $2,241 | $169,000 | $15,100 | $153,900 |
| 2020 | $2,128 | $160,300 | $15,100 | $145,200 |
| 2019 | $2,063 | $148,000 | $15,100 | $132,900 |
| 2018 | $2,039 | $137,300 | $15,100 | $122,200 |
| 2017 | $2,193 | $132,000 | $15,100 | $116,900 |
| 2016 | $1,877 | $128,800 | $15,100 | $113,700 |
| 2014 | $3,339 | $106,600 | $15,100 | $91,500 |
| 2013 | $1,529 | $111,300 | $15,100 | $96,200 |
Agents Affiliated with this Home
-

Seller's Agent in 2024
Debra Ellison
RE/MAX
(219) 922-8400
1 in this area
27 Total Sales
-

Buyer's Agent in 2024
Nancy Stolman
RE/MAX
(219) 689-5235
63 in this area
84 Total Sales
-
T
Seller's Agent in 2022
Tajani Farhan-Rodriguez
Tajani Farhan-Rodriguez, Broke
(773) 793-4656
6 in this area
61 Total Sales
-

Buyer's Agent in 2022
Lynn Calhoun
McColly Real Estate
(219) 775-1067
3 in this area
44 Total Sales
-

Seller's Agent in 2014
Janet Hanrahan
Coldwell Banker Realty
(219) 730-8521
1 in this area
27 Total Sales
Map
Source: Northwest Indiana Association of REALTORS®
MLS Number: 809380
APN: 45-02-01-478-004.000-023
- 1503 Warwick Ave
- 1534 Parkview Ave Unit 36
- 1648 Davis Ave
- 2236 Davis Ave
- 1523 Lake Ave
- 1523 Amy Ave
- 1724 Lake Ave
- 1643 Roberts Ave
- 1511 Roberts Ave
- 1421 Roberts Ave
- 618 119th St
- 1509 Myrtle Ave
- 1427 Myrtle Ave
- 1018 Myrtle Ave
- 1520 Atchison Ave
- 951 Reese Ave
- 1936 Warwick Ave
- 1543 Atchison Ave
- 1549 Atchison Ave
- 1014 Reese Ave

