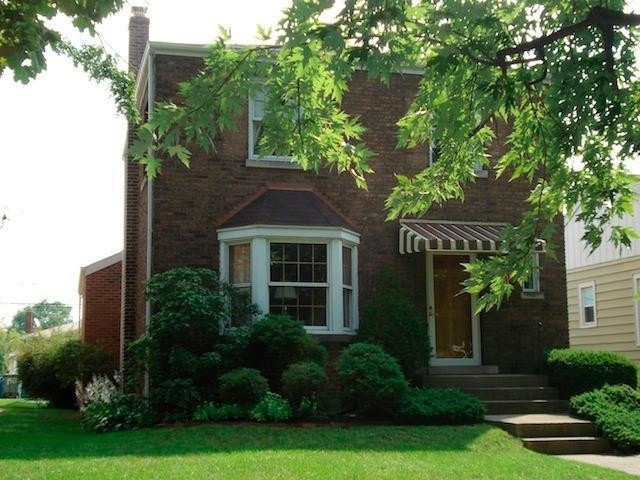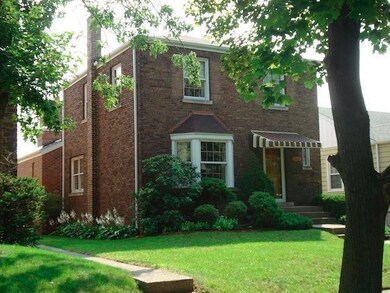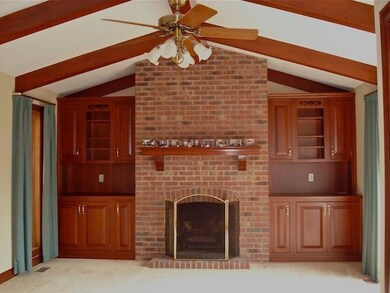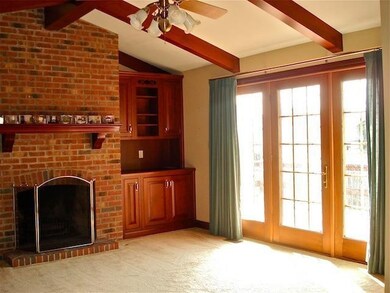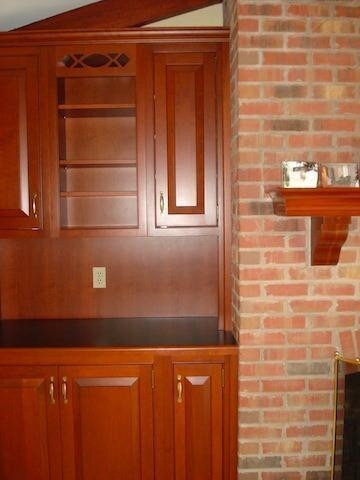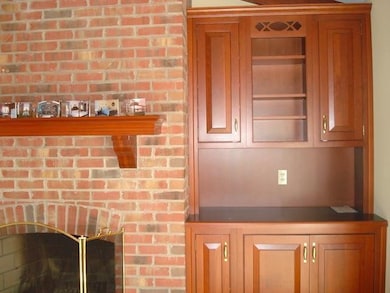
1513 Warwick Ave Whiting, IN 46394
Highlights
- Deck
- 3 Car Detached Garage
- Landscaped
- No HOA
- Country Kitchen
- 4-minute walk to Forsythe Park
About This Home
As of December 2024Charming Brick Georgian-style 2-story on Quiet Tree-lined Street in Robertsdale near Forsythe Park. Spotless, Well-Maintained--Quality Throughout: Pella Windows, Solid Cherry & Maple Wood-Mode Cabinets, Karastan Carpet, Arched Doorways, HW Floors & Doors, Solid Mahogany Front Door w/ Brass Hardware, Kohler Brass Fixtures in Powder Room, and more! Stunning George Watson built room addition (1995) w/ Beamed Cathedral Ceiling, Brick Wall FP (woodburning w/ gas starter),Custom Built-in Cherry Wood-Mode Cabinetry, Sliding Glass Doors to Deck (professionally cleaned & stained)overlooking Private Fenced Yard. Eat-in Laura Ashley inspired Kitchen features Wood-Mode Maple Cabinets, SS Stove. 3/CAR GARAGE is perfect for your boat--Wolf Lake just a few blocks away! Central AC, Gas Heat, 30 yr. Roof (1995), and a HOME WARRANTY! College Bound, HomeBound Eligible. 20 min. to Chicago via Skyway.
Last Agent to Sell the Property
Coldwell Banker Realty License #RB14042270 Listed on: 08/29/2014

Home Details
Home Type
- Single Family
Est. Annual Taxes
- $1,528
Year Built
- Built in 1940
Lot Details
- 4,792 Sq Ft Lot
- Lot Dimensions are 40 x 120
- Landscaped
Parking
- 3 Car Detached Garage
- Garage Door Opener
Home Design
- Brick Foundation
Interior Spaces
- 1,757 Sq Ft Home
- 2-Story Property
- Great Room with Fireplace
- Living Room with Fireplace
- Country Kitchen
- Basement
Bedrooms and Bathrooms
- 3 Bedrooms
Outdoor Features
- Deck
Utilities
- Forced Air Heating and Cooling System
- Heating System Uses Natural Gas
- Satellite Dish
Community Details
- No Home Owners Association
- Park View Subdivision
Listing and Financial Details
- Assessor Parcel Number 450201478004000023
Ownership History
Purchase Details
Home Financials for this Owner
Home Financials are based on the most recent Mortgage that was taken out on this home.Purchase Details
Home Financials for this Owner
Home Financials are based on the most recent Mortgage that was taken out on this home.Purchase Details
Home Financials for this Owner
Home Financials are based on the most recent Mortgage that was taken out on this home.Purchase Details
Home Financials for this Owner
Home Financials are based on the most recent Mortgage that was taken out on this home.Purchase Details
Home Financials for this Owner
Home Financials are based on the most recent Mortgage that was taken out on this home.Purchase Details
Purchase Details
Purchase Details
Home Financials for this Owner
Home Financials are based on the most recent Mortgage that was taken out on this home.Similar Homes in Whiting, IN
Home Values in the Area
Average Home Value in this Area
Purchase History
| Date | Type | Sale Price | Title Company |
|---|---|---|---|
| Warranty Deed | $236,000 | Chicago Title Insurance Compan | |
| Warranty Deed | -- | Kvachkoff Douglas R | |
| Deed | -- | Kvachkoff Douglas R | |
| Deed | -- | Kvachkoff Douglas R | |
| Interfamily Deed Transfer | -- | Amrock Llc | |
| Interfamily Deed Transfer | -- | Amrock | |
| Interfamily Deed Transfer | -- | None Available | |
| Warranty Deed | -- | Fidelity National Title Co |
Mortgage History
| Date | Status | Loan Amount | Loan Type |
|---|---|---|---|
| Open | $212,400 | New Conventional | |
| Previous Owner | $204,000 | New Conventional | |
| Previous Owner | $138,000 | Construction | |
| Previous Owner | $138,000 | Construction | |
| Previous Owner | $75,000 | New Conventional | |
| Previous Owner | $89,000 | New Conventional |
Property History
| Date | Event | Price | Change | Sq Ft Price |
|---|---|---|---|---|
| 12/03/2024 12/03/24 | Price Changed | $244,000 | +3.4% | $141 / Sq Ft |
| 12/02/2024 12/02/24 | Sold | $236,000 | -10.9% | $136 / Sq Ft |
| 10/08/2024 10/08/24 | Pending | -- | -- | -- |
| 10/04/2024 10/04/24 | Price Changed | $265,000 | +0.4% | $153 / Sq Ft |
| 09/19/2024 09/19/24 | Price Changed | $264,000 | -1.9% | $152 / Sq Ft |
| 08/30/2024 08/30/24 | For Sale | $269,000 | +17.0% | $155 / Sq Ft |
| 07/12/2022 07/12/22 | Sold | $230,000 | 0.0% | $132 / Sq Ft |
| 06/14/2022 06/14/22 | Pending | -- | -- | -- |
| 06/12/2022 06/12/22 | For Sale | $230,000 | +78.3% | $132 / Sq Ft |
| 09/23/2014 09/23/14 | Sold | $129,000 | 0.0% | $73 / Sq Ft |
| 09/04/2014 09/04/14 | Pending | -- | -- | -- |
| 08/29/2014 08/29/14 | For Sale | $129,000 | -- | $73 / Sq Ft |
Tax History Compared to Growth
Tax History
| Year | Tax Paid | Tax Assessment Tax Assessment Total Assessment is a certain percentage of the fair market value that is determined by local assessors to be the total taxable value of land and additions on the property. | Land | Improvement |
|---|---|---|---|---|
| 2024 | $10,119 | $216,500 | $30,500 | $186,000 |
| 2023 | $2,790 | $211,700 | $30,000 | $181,700 |
| 2022 | $2,526 | $190,400 | $30,000 | $160,400 |
| 2021 | $2,241 | $169,000 | $15,100 | $153,900 |
| 2020 | $2,128 | $160,300 | $15,100 | $145,200 |
| 2019 | $2,063 | $148,000 | $15,100 | $132,900 |
| 2018 | $2,039 | $137,300 | $15,100 | $122,200 |
| 2017 | $2,193 | $132,000 | $15,100 | $116,900 |
| 2016 | $1,877 | $128,800 | $15,100 | $113,700 |
| 2014 | $3,339 | $106,600 | $15,100 | $91,500 |
| 2013 | $1,529 | $111,300 | $15,100 | $96,200 |
Agents Affiliated with this Home
-

Seller's Agent in 2024
Debra Ellison
RE/MAX
(219) 922-8400
1 in this area
27 Total Sales
-

Buyer's Agent in 2024
Nancy Stolman
RE/MAX
(219) 689-5235
63 in this area
84 Total Sales
-
T
Seller's Agent in 2022
Tajani Farhan-Rodriguez
Tajani Farhan-Rodriguez, Broke
(773) 793-4656
6 in this area
61 Total Sales
-

Buyer's Agent in 2022
Lynn Calhoun
McColly Real Estate
(219) 775-1067
3 in this area
44 Total Sales
-

Seller's Agent in 2014
Janet Hanrahan
Coldwell Banker Realty
(219) 730-8521
1 in this area
27 Total Sales
Map
Source: Northwest Indiana Association of REALTORS®
MLS Number: 357556
APN: 45-02-01-478-004.000-023
- 1503 Warwick Ave
- 1534 Parkview Ave Unit 36
- 1648 Davis Ave
- 2236 Davis Ave
- 1523 Lake Ave
- 1523 Amy Ave
- 1724 Lake Ave
- 1643 Roberts Ave
- 1511 Roberts Ave
- 1421 Roberts Ave
- 618 119th St
- 1509 Myrtle Ave
- 1427 Myrtle Ave
- 1018 Myrtle Ave
- 1520 Atchison Ave
- 951 Reese Ave
- 1936 Warwick Ave
- 1543 Atchison Ave
- 1549 Atchison Ave
- 1014 Reese Ave
