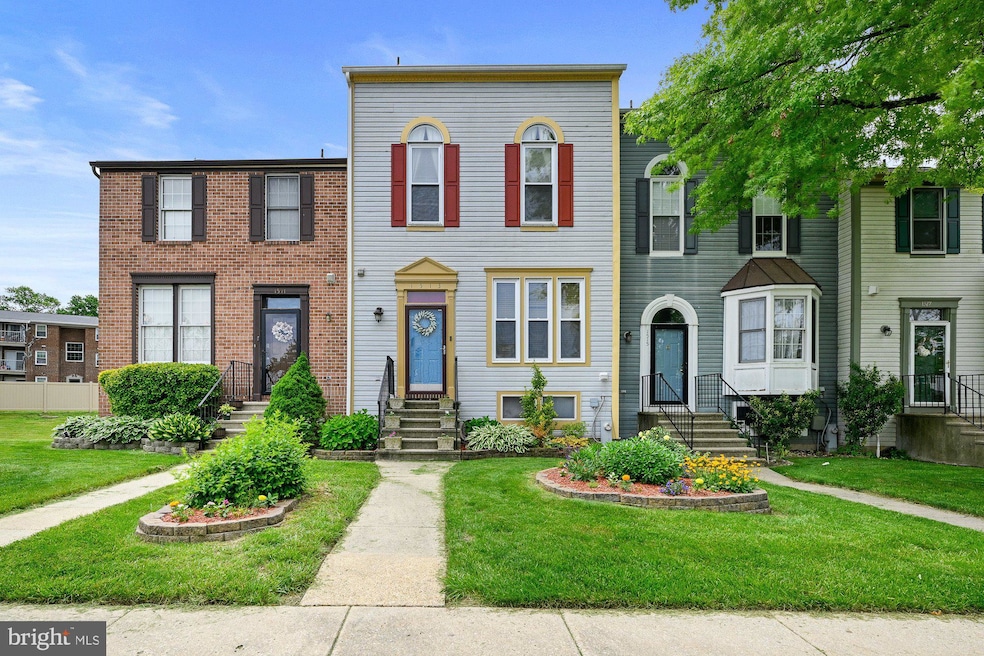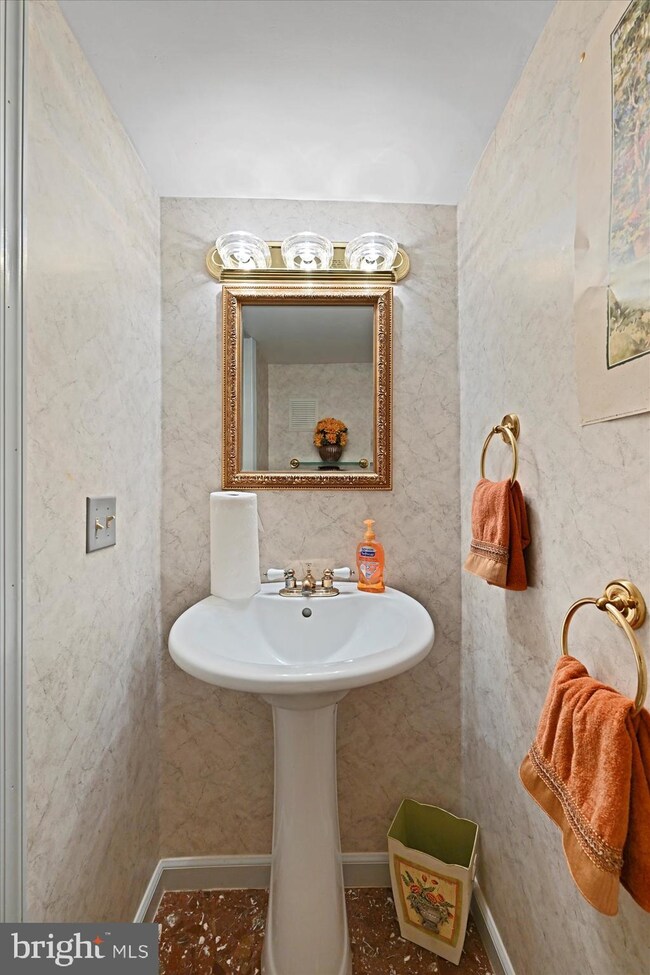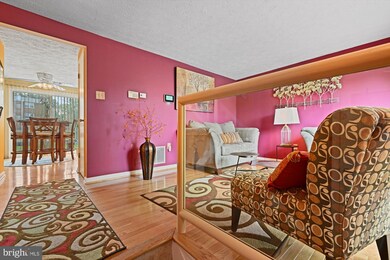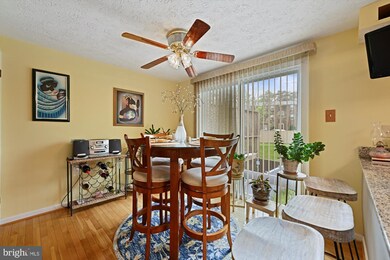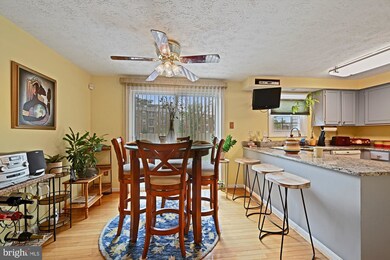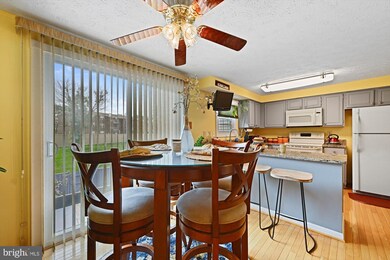
1513 Winding Brook Way Windsor Mill, MD 21244
Estimated Value: $283,133 - $305,000
Highlights
- Newly Remodeled
- Vaulted Ceiling
- Wood Flooring
- Colonial Architecture
- Traditional Floor Plan
- Space For Rooms
About This Home
As of July 2022Captivating townhouse in the Fairbrook subdivision of Windsor Mill offers a multitude of features. This stately home has four levels of living space with a bath on each level. There is a gourmet kitchen with granite counters overlooking the rear patio; a lower level family room which has a walkout to the fenced rear patio; and a primary bedroom with a loft, primary bath, whirlpool tub & walk-in closet. Other amenities include a Jack & Jill bath on the upper level, ceiling fans, wall to wall carpet, a vaulted ceiling in the primary bedroom, gleaming hardwood floors, and two assigned parking spaces.. The nicely landscaped front and rear yards enhance the curb appeal, and are a compliment to this quaint community nestled away from the beaten path, but is adjacent to Howard County, and in close proximity to the interstate, shopping, Diamond Ridge Golf Course, and many other conveniences.
Townhouse Details
Home Type
- Townhome
Est. Annual Taxes
- $2,358
Year Built
- Built in 1987 | Newly Remodeled
Lot Details
- 1,742 Sq Ft Lot
- Back Yard Fenced
- Property is in very good condition
HOA Fees
- $63 Monthly HOA Fees
Home Design
- Colonial Architecture
- Shingle Roof
- Wood Siding
- Concrete Perimeter Foundation
Interior Spaces
- Property has 4 Levels
- Traditional Floor Plan
- Vaulted Ceiling
- Ceiling Fan
- Recessed Lighting
- Replacement Windows
- Six Panel Doors
- Family Room
- Living Room
- Combination Kitchen and Dining Room
- Storage Room
- Garden Views
- Flood Lights
Kitchen
- Eat-In Kitchen
- Electric Oven or Range
- Built-In Microwave
- Dishwasher
- Disposal
Flooring
- Wood
- Carpet
- Ceramic Tile
Bedrooms and Bathrooms
- 2 Bedrooms
- En-Suite Primary Bedroom
- En-Suite Bathroom
- Walk-In Closet
- Whirlpool Bathtub
- Bathtub with Shower
Laundry
- Laundry Room
- Dryer
- Washer
Finished Basement
- Heated Basement
- Walk-Out Basement
- Interior and Exterior Basement Entry
- Space For Rooms
- Laundry in Basement
- Basement Windows
Parking
- On-Street Parking
- 2 Assigned Parking Spaces
Accessible Home Design
- Doors are 32 inches wide or more
- More Than Two Accessible Exits
Outdoor Features
- Exterior Lighting
Utilities
- Central Air
- Heat Pump System
- Vented Exhaust Fan
- Natural Gas Water Heater
Listing and Financial Details
- Tax Lot 7
- Assessor Parcel Number 04012000007988
Community Details
Overview
- Association fees include common area maintenance, lawn care front, lawn care rear, lawn care side, snow removal
- American Community Management HOA, Phone Number (410) 771-0600
- Fairbrook Subdivision
- Property Manager
Amenities
- Common Area
Ownership History
Purchase Details
Home Financials for this Owner
Home Financials are based on the most recent Mortgage that was taken out on this home.Purchase Details
Home Financials for this Owner
Home Financials are based on the most recent Mortgage that was taken out on this home.Purchase Details
Similar Homes in Windsor Mill, MD
Home Values in the Area
Average Home Value in this Area
Purchase History
| Date | Buyer | Sale Price | Title Company |
|---|---|---|---|
| White John H | $265,000 | Passport Title | |
| Green Treva M | $93,900 | -- | |
| Maykrantz Thomas G | $83,500 | -- |
Mortgage History
| Date | Status | Borrower | Loan Amount |
|---|---|---|---|
| Open | White John H | $13,010 | |
| Open | White John H | $260,200 | |
| Previous Owner | Green Treva M | $60,000 | |
| Previous Owner | Green Treva M | $149,640 | |
| Previous Owner | Green Treva M | $173,500 | |
| Previous Owner | Green Treva M | $148,750 | |
| Previous Owner | Green Treva M | $94,121 |
Property History
| Date | Event | Price | Change | Sq Ft Price |
|---|---|---|---|---|
| 07/22/2022 07/22/22 | Sold | $265,000 | +10.4% | $245 / Sq Ft |
| 06/09/2022 06/09/22 | For Sale | $240,000 | -9.4% | $222 / Sq Ft |
| 06/09/2022 06/09/22 | Off Market | $265,000 | -- | -- |
Tax History Compared to Growth
Tax History
| Year | Tax Paid | Tax Assessment Tax Assessment Total Assessment is a certain percentage of the fair market value that is determined by local assessors to be the total taxable value of land and additions on the property. | Land | Improvement |
|---|---|---|---|---|
| 2024 | $2,930 | $185,600 | $60,000 | $125,600 |
| 2023 | $1,345 | $177,633 | $0 | $0 |
| 2022 | $2,434 | $169,667 | $0 | $0 |
| 2021 | $2,248 | $161,700 | $60,000 | $101,700 |
| 2020 | $1,857 | $153,200 | $0 | $0 |
| 2019 | $1,754 | $144,700 | $0 | $0 |
| 2018 | $2,091 | $136,200 | $48,000 | $88,200 |
| 2017 | $2,156 | $134,767 | $0 | $0 |
| 2016 | $1,710 | $133,333 | $0 | $0 |
| 2015 | $1,710 | $131,900 | $0 | $0 |
| 2014 | $1,710 | $131,900 | $0 | $0 |
Agents Affiliated with this Home
-
Angelo Cooper

Seller's Agent in 2022
Angelo Cooper
Keller Williams Legacy
(410) 977-5630
8 in this area
183 Total Sales
-
Shawnta Ashton

Buyer's Agent in 2022
Shawnta Ashton
Cummings & Co Realtors
(443) 360-1115
1 in this area
35 Total Sales
Map
Source: Bright MLS
MLS Number: MDBC2037484
APN: 01-2000007988
- 1902 Calais Ct
- 1910 Calais Ct
- 11 Gemstone Ct
- 7533 Slate Dr
- 7202 Kennebunk Rd
- 16 Briarleaf Ct
- 7305 Granite Woods Ct
- 1918 Ritter Dr
- 7310 Granite Woods Ct
- 1851 Ritter Dr
- 1855 Ritter Dr
- 7208 Chamberlain Rd
- 2241 Riding Crop Way
- 2089 Park Trail Rd
- 2238 Riding Crop Way
- 2213 Riding Crop Way
- 2200 Riding Crop Way
- 56 Triple Crown Ct
- 7112 Munford Rd
- 7755 Meander Ct S
- 1513 Winding Brook Way
- 1515 Winding Brook Way
- 1511 Winding Brook Way
- 1517 Winding Brook Way
- 1509 Winding Brook Way
- 1507 Winding Brook Way
- 43 Rocky Brook Ct
- 41 Rocky Brook Ct
- 39 Rocky Brook Ct
- 1505 Winding Brook Way
- 37 Rocky Brook Ct
- 35 Rocky Brook Ct
- 2 Running Brooke Dr
- 2 Running Brooke Dr Unit 2
- 1503 Winding Brook Way
- 33 Rocky Brook Ct
- 4 Running Brooke Dr
- 31 Rocky Brook Ct
- 45 Rocky Brook Ct
- 6 Running Brooke Dr
