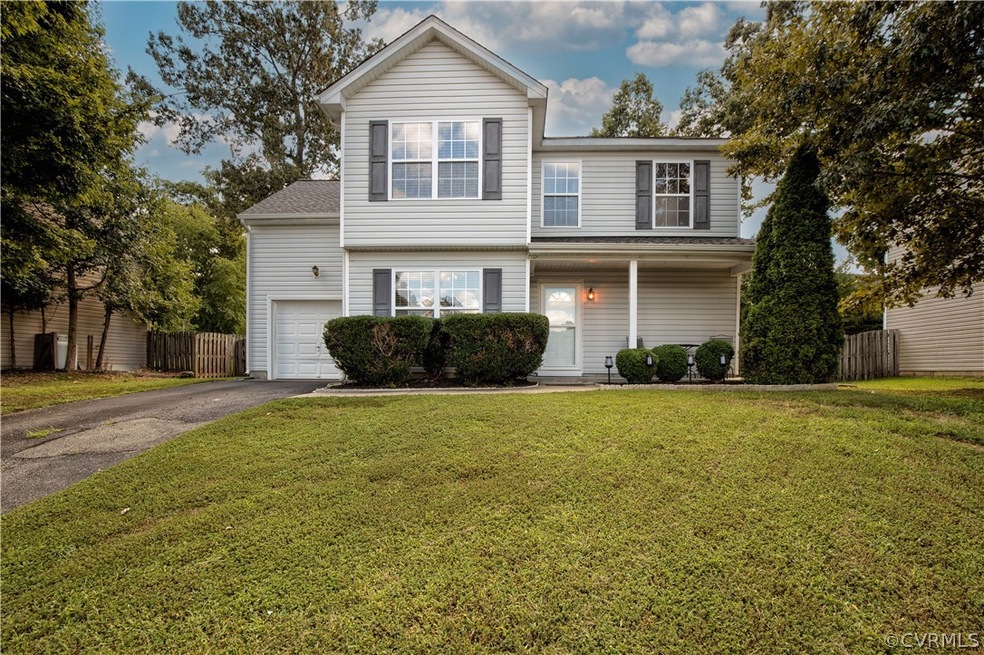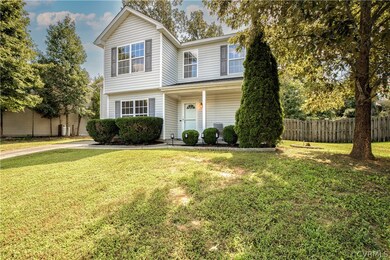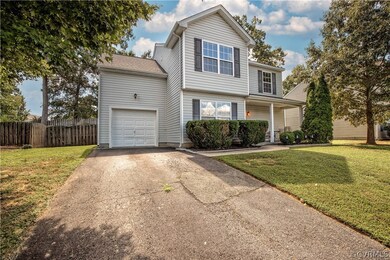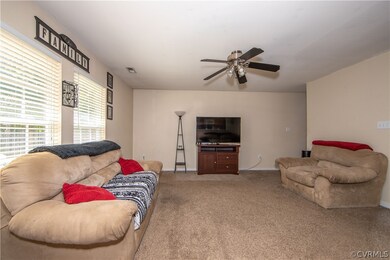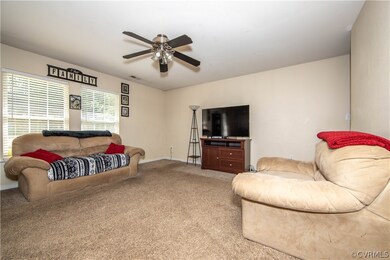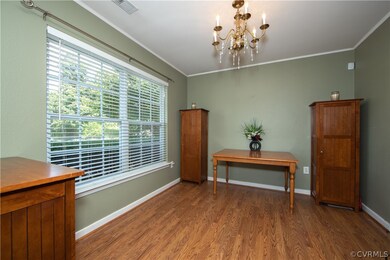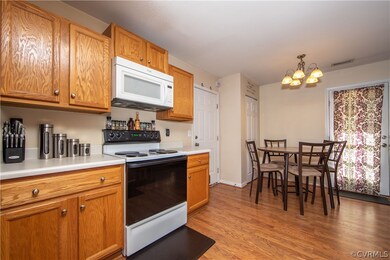
15131 Fernway Dr Chesterfield, VA 23832
Hampton Park NeighborhoodEstimated Value: $360,998 - $370,000
Highlights
- Colonial Architecture
- 1 Car Attached Garage
- Carpet
- Cosby High School Rated A
- Cooling Available
- Heat Pump System
About This Home
As of October 2022Welcome to this low maintenance 4 bedroom, 2.5 bath home conveniently located to shopping, restaurants, & major highways! This home boasts a large family room open to the eat-in kitchen, formal dining room, upstairs laundry room, large bonus room above the garage, and a primary retreat complete with garden tub in the primary bathroom. Park your car in the 1-car garage and enjoy the privacy fenced backyard with a rear deck great for entertaining or relaxing. HVAC, roof, and hot water heater have all been updated within the last 5 years. You also can’t go wrong living in this neighborhood! This amazing neighborhood has 2 playgrounds, a kayak launch and storage, tennis courts, clubhouse, and walking trails as just a few of its great benefits! Call today!
Last Agent to Sell the Property
Real Broker LLC License #0225228207 Listed on: 09/11/2022

Home Details
Home Type
- Single Family
Est. Annual Taxes
- $2,473
Year Built
- Built in 2002
Lot Details
- 7,971 Sq Ft Lot
- Back Yard Fenced
- Zoning described as RTH
HOA Fees
- $20 Monthly HOA Fees
Parking
- 1 Car Attached Garage
- Driveway
Home Design
- Colonial Architecture
- Slab Foundation
- Frame Construction
- Shingle Roof
- Vinyl Siding
Interior Spaces
- 1,700 Sq Ft Home
- 2-Story Property
Flooring
- Carpet
- Vinyl
Bedrooms and Bathrooms
- 4 Bedrooms
Schools
- Clover Hill Elementary School
- Swift Creek Middle School
- Cosby High School
Utilities
- Cooling Available
- Heat Pump System
Community Details
- Ashbrook Subdivision
Listing and Financial Details
- Tax Lot 62
- Assessor Parcel Number 718-66-83-27-100-000
Ownership History
Purchase Details
Home Financials for this Owner
Home Financials are based on the most recent Mortgage that was taken out on this home.Purchase Details
Home Financials for this Owner
Home Financials are based on the most recent Mortgage that was taken out on this home.Purchase Details
Home Financials for this Owner
Home Financials are based on the most recent Mortgage that was taken out on this home.Purchase Details
Home Financials for this Owner
Home Financials are based on the most recent Mortgage that was taken out on this home.Similar Homes in Chesterfield, VA
Home Values in the Area
Average Home Value in this Area
Purchase History
| Date | Buyer | Sale Price | Title Company |
|---|---|---|---|
| Richlynn Properties Llc | $310,000 | First American Title | |
| Austin Michael | $210,000 | -- | |
| Lambert Sean | $213,500 | -- | |
| Liebel Timothy J | $137,980 | -- |
Mortgage History
| Date | Status | Borrower | Loan Amount |
|---|---|---|---|
| Previous Owner | Austin Michael | $206,196 | |
| Previous Owner | Lambert Sean | $218,000 | |
| Previous Owner | Liebel Timothy J | $137,980 |
Property History
| Date | Event | Price | Change | Sq Ft Price |
|---|---|---|---|---|
| 10/31/2022 10/31/22 | Sold | $310,000 | -1.6% | $182 / Sq Ft |
| 09/22/2022 09/22/22 | Pending | -- | -- | -- |
| 09/21/2022 09/21/22 | Price Changed | $315,000 | -1.5% | $185 / Sq Ft |
| 09/13/2022 09/13/22 | For Sale | $319,900 | 0.0% | $188 / Sq Ft |
| 09/12/2022 09/12/22 | Pending | -- | -- | -- |
| 09/11/2022 09/11/22 | For Sale | $319,900 | -- | $188 / Sq Ft |
Tax History Compared to Growth
Tax History
| Year | Tax Paid | Tax Assessment Tax Assessment Total Assessment is a certain percentage of the fair market value that is determined by local assessors to be the total taxable value of land and additions on the property. | Land | Improvement |
|---|---|---|---|---|
| 2024 | $2,929 | $318,900 | $66,000 | $252,900 |
| 2023 | $2,730 | $300,000 | $64,000 | $236,000 |
| 2022 | $2,473 | $268,800 | $62,000 | $206,800 |
| 2021 | $2,406 | $246,300 | $60,000 | $186,300 |
| 2020 | $2,158 | $227,200 | $58,000 | $169,200 |
| 2019 | $2,111 | $222,200 | $56,000 | $166,200 |
| 2018 | $2,063 | $217,200 | $54,000 | $163,200 |
| 2017 | $1,953 | $203,400 | $54,000 | $149,400 |
| 2016 | $1,885 | $196,400 | $54,000 | $142,400 |
| 2015 | $1,806 | $185,500 | $53,000 | $132,500 |
| 2014 | -- | $176,700 | $52,000 | $124,700 |
Agents Affiliated with this Home
-
Jeremy Cecchettini

Seller's Agent in 2022
Jeremy Cecchettini
Real Broker LLC
(804) 721-2835
1 in this area
166 Total Sales
-
Jack Horner
J
Buyer's Agent in 2022
Jack Horner
Horner & Newell Inc,Realtor
(804) 745-3000
14 in this area
45 Total Sales
Map
Source: Central Virginia Regional MLS
MLS Number: 2225335
APN: 718-66-83-27-100-000
- 15119 Winding Ash Dr
- 14714 Midship Woods Ct
- 7821 Breaker Point Ct
- 7701 Offshore Dr
- 14707 Inlet Ct
- 7841 Halyard Ct
- 7818 Twisted Cedar Terrace
- 7520 Ashlake Common
- 15349 Featherchase Dr
- 14603 Ashlake Manor Dr
- 7404 Hancock Crest Place Unit T-2
- 7402 Hancock Crest Place Unit T-3
- 7400 Hancock Crest Place Unit T-4
- 7302 Hancock Crest Place Unit T-6
- 14711 Hancock Crest Way Unit U-6
- 8006 Bole Hat Rd
- 14709 Hancock Crest Way Unit U-5
- 15501 Wolfboro Rd
- 14707 Hancock Crest Way Unit U-4
- 14705 Hancock Crest Way Unit U-3
- 15131 Fernway Rd
- 15131 Fernway Dr
- 15137 Fernway Rd
- 15125 Fernway Rd
- 15212 Fern Hollow Ct
- 15206 Fern Hollow Ct
- 15207 Fernway Dr
- 15201 Fernway Rd
- 15113 Fernway Rd
- 15113 Fernway Dr
- 7631 Fernway Place
- 15218 Fern Hollow Ct
- 15107 Fernway Rd
- 7630 Fernway Place
- 15124 Fernway Dr
- 15200 Fern Hollow Ct
- 15124 Fernway Rd
- 7625 Fernway Place
- 7707 Fern Hollow Dr
- 7703 Fern Hollow Dr
