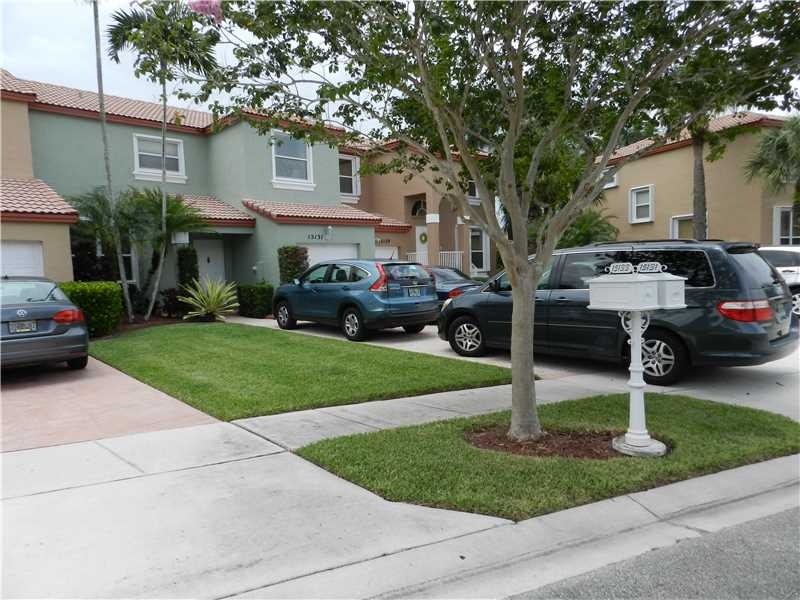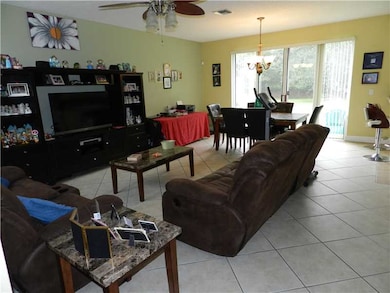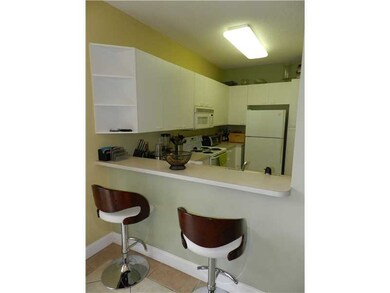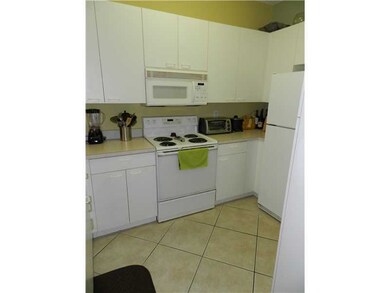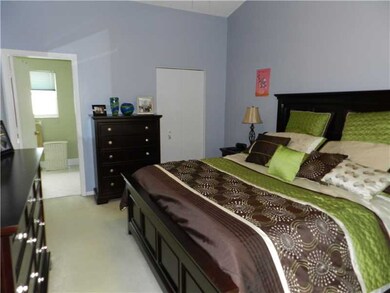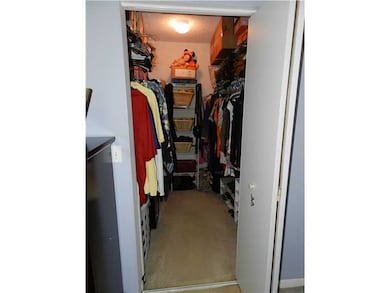
15131 NW 8th St Unit 15131 Pembroke Pines, FL 33028
Towngate NeighborhoodEstimated Value: $499,343 - $551,000
Highlights
- Fitness Center
- Garden View
- Tennis Courts
- Silver Palms Elementary School Rated A-
- Community Pool
- 1-minute walk to Towngate Park
About This Home
As of September 2015SPACIOUS 2 STORY TOWNHOME WITH 3 BEDROOMS AND 2.5 BATHS. MASTER BEDROOM WITH VAULTED CEILING, ONE CAR GARAGE WITH EXTRA LONG DRIVEWAY FOR PARKING CONVENIENCE. 1ST FLOOR IS COMPLETELY TILED. GREAT BACKYARD (27X64) WITHOUT NEIGHBORS BEHIND.WALKING DISTANCE TO PARK AND ELEMENTRAY SCHOOL. CLOSE TO I-75, 826 AND THE FLORIDA TURNPIKE. COMMUNITY HAS SWIMMING POOLS, CHILDREN'S PLAYGROUND, SECURITY, HOA RESPONSIBLE FOR EXTERIOR PAINT, ROOF, CABLE AND FRONT LANDSCAPING.
Last Agent to Sell the Property
Genesis Realty Services Inc. License #0454474 Listed on: 08/05/2015

Townhouse Details
Home Type
- Townhome
Est. Annual Taxes
- $4,432
Year Built
- Built in 1997
Lot Details
- 5,066
HOA Fees
- $228 Monthly HOA Fees
Parking
- 1 Car Attached Garage
- Automatic Garage Door Opener
- Guest Parking
Home Design
- Concrete Block And Stucco Construction
Interior Spaces
- 1,470 Sq Ft Home
- 2-Story Property
- Solar Tinted Windows
- Vertical Blinds
- Sliding Windows
- Entrance Foyer
- Combination Dining and Living Room
- Garden Views
Kitchen
- Self-Cleaning Oven
- Electric Range
- Microwave
- Ice Maker
- Dishwasher
- Disposal
Flooring
- Carpet
- Ceramic Tile
Bedrooms and Bathrooms
- 3 Bedrooms
- Primary Bedroom Upstairs
- Walk-In Closet
- Shower Only
Laundry
- Dryer
- Washer
Home Security
Additional Features
- Porch
- 5,066 Sq Ft Lot
- Central Heating and Cooling System
Listing and Financial Details
- Assessor Parcel Number 514009070020
Community Details
Overview
- Parkview Condos
- Towngate Subdivision
- The community has rules related to no recreational vehicles or boats, no trucks or trailers
Amenities
- Community Center
- Party Room
Recreation
- Tennis Courts
- Community Playground
- Fitness Center
- Community Pool
Pet Policy
- Pets Allowed
- Pet Size Limit
Building Details
Security
- Fire and Smoke Detector
Ownership History
Purchase Details
Home Financials for this Owner
Home Financials are based on the most recent Mortgage that was taken out on this home.Purchase Details
Home Financials for this Owner
Home Financials are based on the most recent Mortgage that was taken out on this home.Purchase Details
Home Financials for this Owner
Home Financials are based on the most recent Mortgage that was taken out on this home.Purchase Details
Home Financials for this Owner
Home Financials are based on the most recent Mortgage that was taken out on this home.Purchase Details
Home Financials for this Owner
Home Financials are based on the most recent Mortgage that was taken out on this home.Similar Homes in the area
Home Values in the Area
Average Home Value in this Area
Purchase History
| Date | Buyer | Sale Price | Title Company |
|---|---|---|---|
| Bacon James Vicent | $245,000 | First Action Title Agency Ll | |
| Mendoza Armando | $200,000 | Westland Title Corp | |
| Frye Robert | $187,500 | International Title & Escrow | |
| Biles Jeffrey M | $168,000 | Consolidated Title Company | |
| Sulyok Alek | $113,200 | -- |
Mortgage History
| Date | Status | Borrower | Loan Amount |
|---|---|---|---|
| Open | Bacon James Vincent | $8,959 | |
| Open | Bacon James Vincent | $14,824 | |
| Open | Bacon James Vicent | $224,358 | |
| Previous Owner | Mendoza Armando | $196,377 | |
| Previous Owner | Frye Robert | $114,895 | |
| Previous Owner | Frye Robert | $150,000 | |
| Previous Owner | Biles Jeffrey M | $159,600 | |
| Previous Owner | Sulyok Alek | $88,300 | |
| Closed | Frye Robert | $18,750 |
Property History
| Date | Event | Price | Change | Sq Ft Price |
|---|---|---|---|---|
| 09/14/2015 09/14/15 | Sold | $245,000 | -6.8% | $167 / Sq Ft |
| 08/20/2015 08/20/15 | Pending | -- | -- | -- |
| 08/11/2015 08/11/15 | Price Changed | $262,900 | -4.4% | $179 / Sq Ft |
| 08/05/2015 08/05/15 | For Sale | $275,000 | -- | $187 / Sq Ft |
Tax History Compared to Growth
Tax History
| Year | Tax Paid | Tax Assessment Tax Assessment Total Assessment is a certain percentage of the fair market value that is determined by local assessors to be the total taxable value of land and additions on the property. | Land | Improvement |
|---|---|---|---|---|
| 2025 | $4,863 | $282,670 | -- | -- |
| 2024 | $4,713 | $274,710 | -- | -- |
| 2023 | $4,713 | $266,710 | $0 | $0 |
| 2022 | $4,442 | $258,950 | $0 | $0 |
| 2021 | $4,354 | $251,410 | $0 | $0 |
| 2020 | $4,307 | $247,940 | $0 | $0 |
| 2019 | $4,228 | $242,370 | $0 | $0 |
| 2018 | $4,068 | $237,860 | $0 | $0 |
| 2017 | $4,017 | $232,970 | $0 | $0 |
| 2016 | $3,997 | $228,180 | $0 | $0 |
| 2015 | $4,597 | $212,300 | $0 | $0 |
| 2014 | $4,432 | $200,060 | $0 | $0 |
| 2013 | -- | $181,880 | $68,780 | $113,100 |
Agents Affiliated with this Home
-
Gilda Zayas
G
Seller's Agent in 2015
Gilda Zayas
Genesis Realty Services Inc.
(305) 205-6947
-
Tami Caci-Armao

Buyer's Agent in 2015
Tami Caci-Armao
United Realty Group Inc.
(954) 292-9660
23 Total Sales
Map
Source: MIAMI REALTORS® MLS
MLS Number: A2155516
APN: 51-40-09-07-0020
- 15319 NW 7th St
- 678 NW 155th Terrace
- 15320 NW 7th St
- 15181 NW 6th Ct
- 15524 NW 6th St
- 637 NW 157th Ln
- 621 NW 157th Ln
- 15796 NW 10th St
- 15810 NW 11th St
- 365 NW 154th Ave
- 338 NW 152nd Ln
- 15456 NW 12th Place Unit 8319
- 325 NW 153rd Ave
- 341 NW 153rd Ln
- 15843 NW 10th St
- 150 NW 151st Ave
- 140 NW 151st Ave
- 1427 NW 154th Ln
- 15870 NW 10th St Unit 5810
- 1437 NW 154th Ln
- 15131 NW 8th St
- 15131 NW 8th St Unit 15131
- 15133 NW 8th St
- 15129 NW 8th St
- 15127 NW 8th St
- 15125 NW 8th St
- 15136 NW 8th St Unit 6516
- 15134 NW 8th St Unit 6616
- 15132 NW 8th St Unit 67-16
- 15132 NW 8th St
- 15121 NW 8th St
- 776 NW 154th Ave
- 775 NW 154th Ave
- 15130 NW 8th St Unit 6816
- 773 NW 154 Ave Unit 773
- 773 NW 154th Ave
- 774 NW 154th Ave
- 861 NW 155th Terrace
