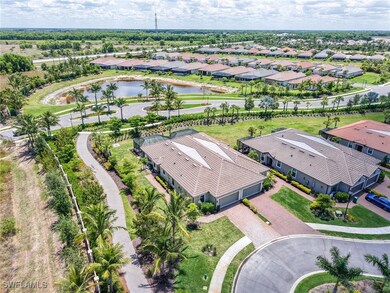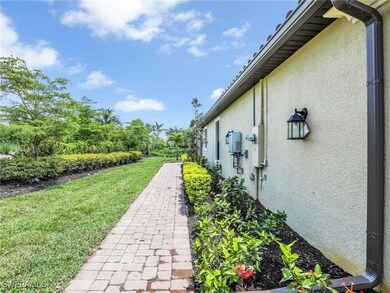
15132 Sacile St Naples, FL 34114
Estimated payment $5,176/month
Highlights
- Fitness Center
- Heated Pool and Spa
- Maid or Guest Quarters
- Gated with Attendant
- Clubhouse
- Corner Lot
About This Home
Welcome to this 3 bedroom, plus den, 2 bathroom pool home with 1950sqft of living space. A paver driveway framed by lush landscaping welcomes you to a two-car garage and a private side entry. Step inside to plank-tile flooring that flows through every main living space, uniting the open-concept great room, formal dining area, and chef’s kitchen. Tray ceilings crown the family room, dining room, and the tranquil primary suite, adding volume and architectural drama while recessed LED lighting and abundant side-lot windows bathe the interiors in warm Florida sunshine. The kitchen is designed for entertainers and serious cooks alike: a 5-burner natural-gas range and oven, expansive quartz countertops that double as casual seating, a subway-tile backsplash, pantry, and plenty of cabinet space. Sliding glass doors merge the indoors with an extended screened lanai where a brand new heated pool and spillover spa shimmer beneath picture-window screening—perfect for sunset swims, afternoon lounging, or starlit gatherings. The lanai space is plumbed for an outdoor kitchen. Because the villa sits on the outside bend of the cul-de-sac, you enjoy a wider side yard view. The primary retreat with a tray ceiling, walk-in closet, and a spa-inspired bath featuring frameless glass shower, and double-sink quartz vanity. Two generous guest bedrooms share a stylish full bath, with direct en-suite access to the bathroom from one of the guest rooms. The den offers flexible space for a home office, fitness room, fourth sleeping area, or more. Esplanade by the Islands delivers a five-star lifestyle right outside your door. Residents relish a resort clubhouse with lagoon pool & cabanas, state-of-the-art fitness & wellness center, Bahama-style bar & restaurant, tennis, pickleball, bocce, miles of biking/walking trails, dog park, and more!
Open House Schedule
-
Sunday, July 27, 202510:00 am to 4:00 pm7/27/2025 10:00:00 AM +00:007/27/2025 4:00:00 PM +00:00Add to Calendar
-
Sunday, July 27, 20251:00 to 4:00 pm7/27/2025 1:00:00 PM +00:007/27/2025 4:00:00 PM +00:00Add to Calendar
Property Details
Home Type
- Multi-Family
Est. Annual Taxes
- $5,548
Year Built
- Built in 2023
Lot Details
- 5,227 Sq Ft Lot
- Lot Dimensions are 39 x 154 x 38 x 151
- Property fronts a private road
- Cul-De-Sac
- West Facing Home
- Corner Lot
- Sprinkler System
HOA Fees
- $372 Monthly HOA Fees
Parking
- 2 Car Attached Garage
- Garage Door Opener
Home Design
- Villa
- Property Attached
- Tile Roof
- Stucco
Interior Spaces
- 1,950 Sq Ft Home
- 1-Story Property
- Furnished or left unfurnished upon request
- Built-In Features
- Tray Ceiling
- Shutters
- Double Hung Windows
- Sliding Windows
- Formal Dining Room
- Den
- Screened Porch
Kitchen
- Breakfast Bar
- Self-Cleaning Oven
- Gas Cooktop
- Microwave
- Freezer
- Dishwasher
Flooring
- Carpet
- Tile
Bedrooms and Bathrooms
- 3 Bedrooms
- Split Bedroom Floorplan
- Walk-In Closet
- Maid or Guest Quarters
- 2 Full Bathrooms
- Dual Sinks
- Shower Only
- Separate Shower
Laundry
- Dryer
- Washer
- Laundry Tub
Home Security
- Security Gate
- Fire and Smoke Detector
Pool
- Heated Pool and Spa
- Concrete Pool
- Heated In Ground Pool
- In Ground Spa
- Gas Heated Pool
- Saltwater Pool
- Gunite Spa
- Screen Enclosure
Outdoor Features
- Screened Patio
Utilities
- Central Heating and Cooling System
- Underground Utilities
- Tankless Water Heater
- High Speed Internet
- Cable TV Available
Listing and Financial Details
- Tax Lot 232
- Assessor Parcel Number 31346011609
Community Details
Overview
- Association fees include management, irrigation water, legal/accounting, ground maintenance, reserve fund, road maintenance, sewer, street lights, security, trash
- 170 Units
- Association Phone (866) 325-0703
- Esplanade By The Islands Subdivision
Amenities
- Community Barbecue Grill
- Picnic Area
- Restaurant
- Clubhouse
Recreation
- Tennis Courts
- Pickleball Courts
- Bocce Ball Court
- Fitness Center
- Community Pool
- Community Spa
- Dog Park
- Trails
Pet Policy
- Call for details about the types of pets allowed
Security
- Gated with Attendant
Map
Home Values in the Area
Average Home Value in this Area
Tax History
| Year | Tax Paid | Tax Assessment Tax Assessment Total Assessment is a certain percentage of the fair market value that is determined by local assessors to be the total taxable value of land and additions on the property. | Land | Improvement |
|---|---|---|---|---|
| 2023 | $1,664 | $74,307 | $74,307 | $0 |
| 2022 | $966 | $29,140 | $29,140 | $0 |
Property History
| Date | Event | Price | Change | Sq Ft Price |
|---|---|---|---|---|
| 07/09/2025 07/09/25 | Price Changed | $784,000 | -1.9% | $402 / Sq Ft |
| 05/19/2025 05/19/25 | For Sale | $799,000 | -- | $410 / Sq Ft |
Purchase History
| Date | Type | Sale Price | Title Company |
|---|---|---|---|
| Special Warranty Deed | $565,510 | Inspired Title |
Similar Homes in Naples, FL
Source: Florida Gulf Coast Multiple Listing Service
MLS Number: 225050550
APN: 31346011609
- 15177 Sacile St
- 10827 Greenway Rd
- 131 Grassy Key Ln Unit 44
- 101 Lime Key Ln Unit 81
- 171 Pine Key Ln
- 171 Grassy Key Ln Unit 48
- 181 Pine Key Ln Unit 29
- 176 Andrea Ln
- 210 Pine Key Ln Unit 210
- 221 Grassy Key Ln Unit 174
- 14741 Apalachee St
- 250 Indian Key Ln Unit 266
- 10113 Greenway Rd Unit na
- 10113 Greenway Rd
- 261 Indian Key Ln Unit 258
- 15189 Sacile St
- 15206 Sacile St
- 110 Pine Key Ln Unit 19
- 14546 Tropical Dr
- 2754 Aviamar Cir
- 14591 Manchester Dr
- 2850 Aviamar Cir
- 14586 Tropical Dr
- 14616 Topsail Dr
- 14607 Topsail Dr
- 14662 Catamaran Place
- 14768 Cranberry Ct
- 14606 Tropical Dr
- 15111 Pescara St
- 14796 Canton Ct
- 14671 Topsail Dr
- 15146 Tolmino St
- 14700 Windward Ln
- 15256 Zeno Way Unit 1
- 14095 Winchester Ct Unit 603






