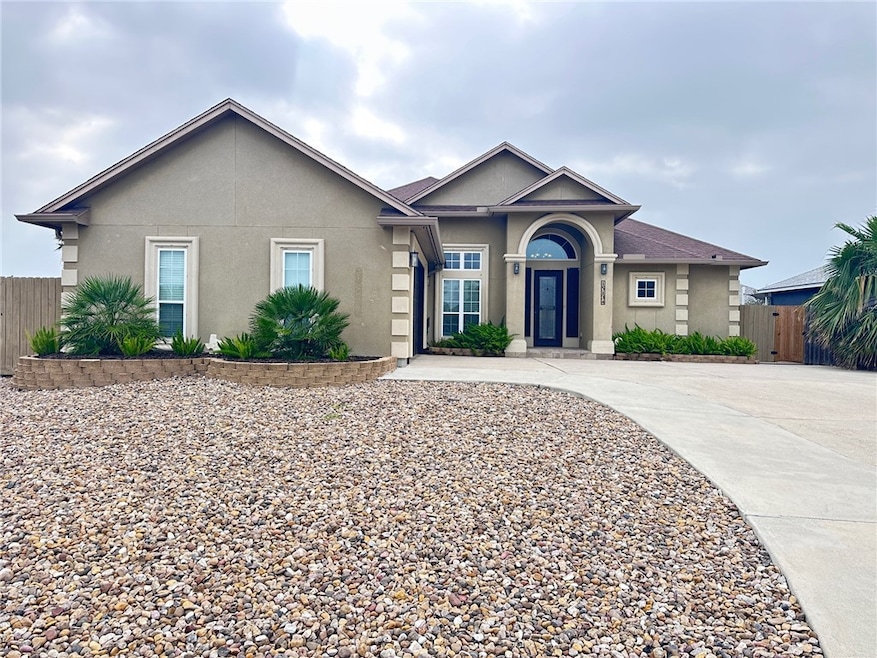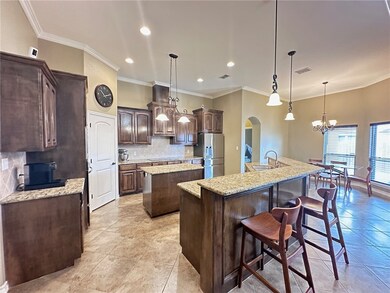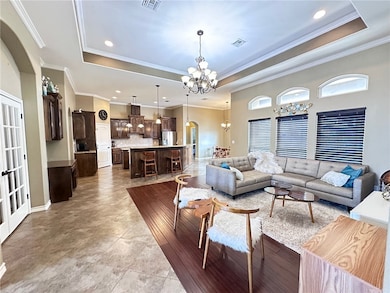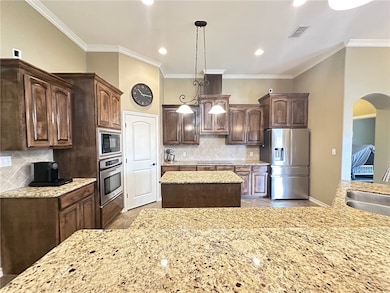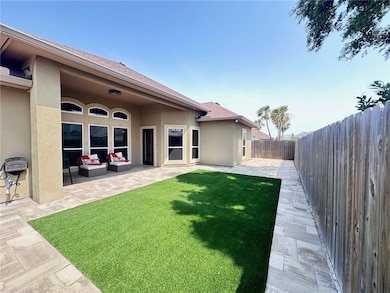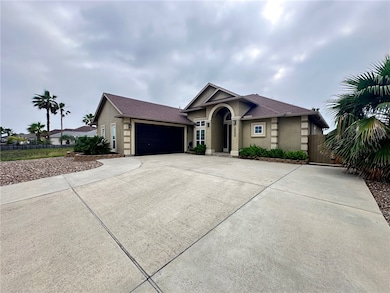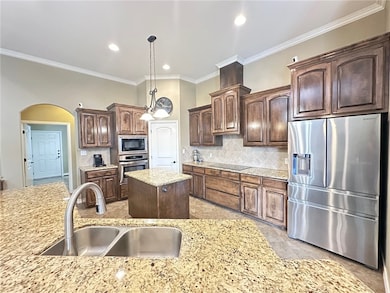15134 Barataria Dr Corpus Christi, TX 78418
Padre Island NeighborhoodHighlights
- Very Popular Property
- Wood Flooring
- 2 Car Attached Garage
- Flour Bluff Intermediate Rated A-
- Porch
- Interior Lot
About This Home
Gorgeous custom Island home featuring an open concept, split bedroom floor plan with 4 bedrooms, 2 full baths plus 2 half baths, granite counters throughout, room to park a boat, low-maintenance yard with turf, and fridge, washer, and dryer included! Perfect for entertaining, the chef’s kitchen with stainless steel appliances, breakfast bar, island, and built-in desk area overlooks the dining room, living room with a floating entertainment center and TV mount, and covered patio. This beautiful home boasts a spacious primary suite and a luxurious ensuite bath with walk-in tile shower, jetted tub, walk-in closet, and two separate vanities. Designed for privacy, two bedrooms have walk-in closets and attached Jack-and-Jill bathroom each with their own sink and toilet, only sharing a shower in the center. Ideal for an office or guest bedroom, the fourth bedroom has French doors, a TV mount, and no closet. Security system is available for optional use by the tenant. Garage provides wonderful overhead storage and has an epoxy floor coating! Conveniently located minutes from the beach, boat ramps, and Billish Park, only 15 minutes to NAS Corpus Christi, CCAD, and Texas A&M Corpus Christi, and about 30 minutes to Valero, CITGO, Flint Hills, Corpus Christi Int’l Airport, Port of Corpus Christi, and downtown. Zoned for the desirable Flour Bluff ISD. Call today to see this dreamy Island home! Available September 1, 2025. No pets and no smoking allowed. **Discounted Rent for Active-Duty Military $2,800 per month**
Home Details
Home Type
- Single Family
Est. Annual Taxes
- $9,073
Year Built
- Built in 2011
Lot Details
- 6,887 Sq Ft Lot
- Fenced
- Interior Lot
Home Design
- Slab Foundation
- Stucco
Interior Spaces
- 2,130 Sq Ft Home
- 1-Story Property
- Window Treatments
Kitchen
- Oven
- Cooktop
- Dishwasher
- Disposal
Flooring
- Wood
- Tile
Bedrooms and Bathrooms
- 4 Bedrooms
Laundry
- Dryer
- Washer
Parking
- 2 Car Attached Garage
- Garage Door Opener
- Off-Street Parking
Outdoor Features
- Patio
- Rain Gutters
- Porch
Schools
- Flour Bluff Elementary And Middle School
- Flour Bluff High School
Utilities
- Central Heating and Cooling System
- Underground Utilities
Listing and Financial Details
- Property Available on 9/1/25
- Tenant pays for all utilities, grounds care
- Month To Month Lease Term
- Legal Lot and Block 14 / 703
Community Details
Overview
- Property has a Home Owners Association
- Barataria Bay Subdivision
Pet Policy
- No Pets Allowed
Map
Source: South Texas MLS
MLS Number: 461529
APN: 187992
- 15114 Barataria Dr
- 15209 Dasmarinas Dr
- 13982 Jacktar St
- 13922 Longboat Dr
- 13993 Jacktar St
- 13942 Windjammer Dr
- 13941 Flintlock Dr
- 13970 Mainsail St
- 14970 Topgallant St
- 13930 Windjammer Dr
- 14014 Rudder Ct
- 13901 Laffite Dr
- 13950 Ketch St
- 14945 Dasmarinas Dr
- 15318 Dasmarinas Dr
- 13942 Ketch St
- 15325 Dasmarinas Dr
- 13978 Jibstay St
- 13930 Man o War Ct
- 13965 Man o War Ct
- 15209 S Padre Island Dr
- 15438 Seamount Cay Ct Unit 204
- 14802 Dasmarinas Dr
- 14721 Lighthouse Dr
- 15425 Fortuna Bay Dr Unit 207
- 13997 Fortuna Bay Dr
- 13958 Fortuna Bay Dr Unit E
- 15409 Palmira Ave Unit B
- 14861 S Padre Island Dr
- 15505 Palmira Ave Unit B
- 13514 Peseta Ct
- 14721 Whitecap Blvd Unit 293
- 14401 Commodores Dr Unit 110
- 15853 Punta Espada Loop
- 14501 Compass St
- 14502 E Cabana St Unit 203
- 14202 Encantada Ave Unit 403
- 14434 E Cabana St Unit 218
- 15833 Cuttysark St
- 15201 Leeward Dr Unit ID1035609P
