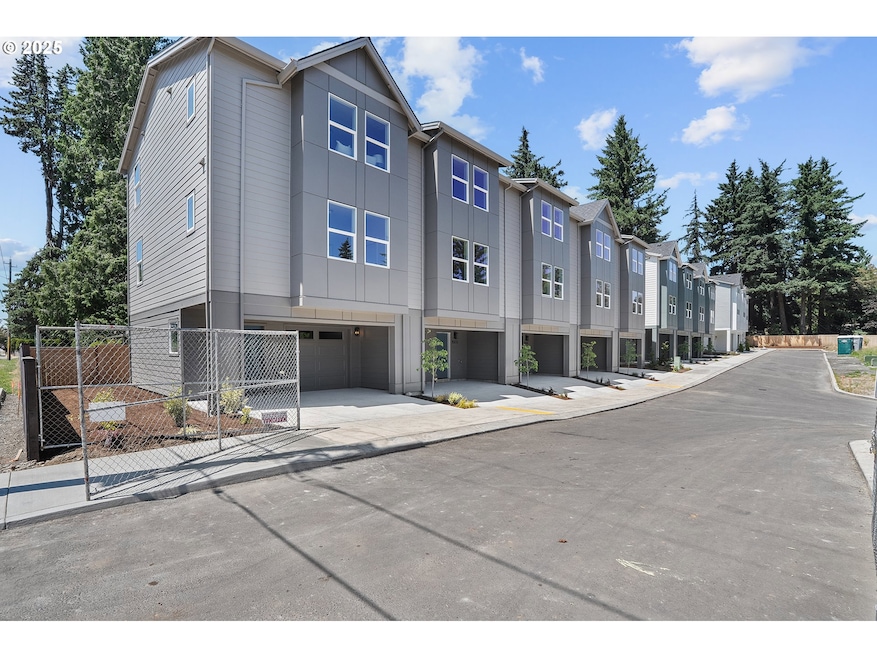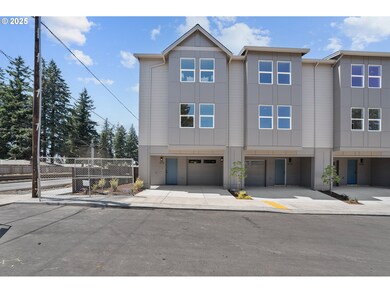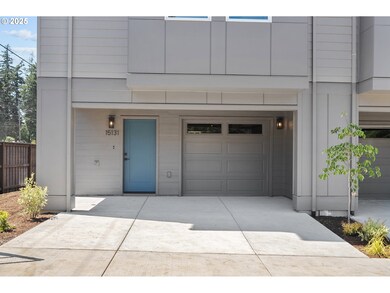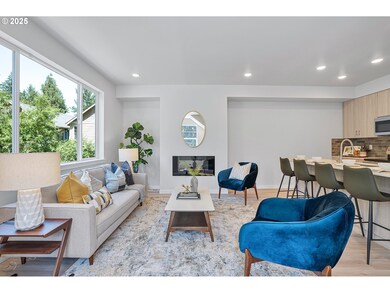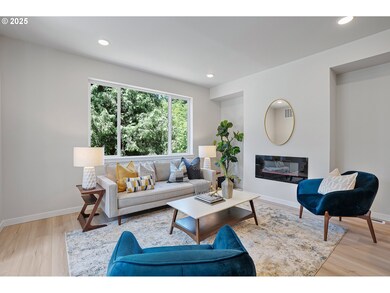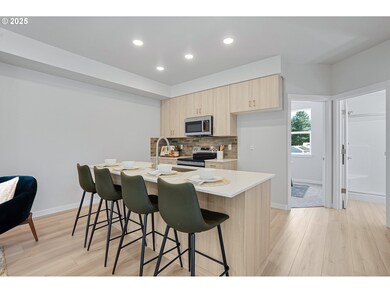15135 E Burnside St Portland, OR 97233
Glenfair NeighborhoodEstimated payment $2,350/month
Highlights
- New Construction
- 3-minute walk to E 148Th
- Modern Architecture
- Gated Community
- Engineered Wood Flooring
- 4-minute walk to Glenfair Park
About This Home
Discover your dream home in these stunning, new 3 bedroom, 3 bath townhomes, crafted for modern living. An entry gate will be installed for security and privacy. Nestled in the heart of the Glenfair neighborhood, these homes deliver exceptional quality, style, and value, making them the top choice for discerning buyers. Each townhome includes a private backyard with patio and a large garage plus covered parking. The double wall construction (no common wall!) with double insulation separates your townhome from the one next door, providing enhanced sound proofing from your neighbor, much like a detached home. Just a 4 minute walk from the MAX station, you'll have quick and easy access to downtown. Glenfair Park is a 5 minute walk away, Glenfair Elementary School 11, and the Glendoveer Exercise Nature Trails a 5 minute bike ride away. The community features a charming picnic and play area, perfect for family gatherings or outdoor fun. Our preferred lender will assist with some of your down payment and closing costs. Built with superior craftmanship, these townhomes offer unmatched value. Schedule a visit today today to appreciate all the wonderful features these homes offer!
Open House Schedule
-
Sunday, November 16, 202512:00 to 2:00 pm11/16/2025 12:00:00 PM +00:0011/16/2025 2:00:00 PM +00:00Beautiful new 3 bedroom, 3 full bath townhome with garage a couple blocks from light rail and an easy walk to elementary school. (To be) gated community with (to be) picnic area/playground.Add to Calendar
Townhouse Details
Home Type
- Townhome
Year Built
- Built in 2025 | New Construction
HOA Fees
- $125 Monthly HOA Fees
Parking
- 1 Car Attached Garage
- Tandem Parking
- Garage Door Opener
- Driveway
Home Design
- Modern Architecture
- Slab Foundation
- Composition Roof
- Cement Siding
Interior Spaces
- 1,431 Sq Ft Home
- 3-Story Property
- Electric Fireplace
- Double Pane Windows
- Vinyl Clad Windows
- Family Room
- Living Room
- Dining Room
- Utility Room
Kitchen
- Built-In Range
- Dishwasher
- Disposal
Flooring
- Engineered Wood
- Wall to Wall Carpet
Bedrooms and Bathrooms
- 3 Bedrooms
Laundry
- Laundry Room
- Washer and Dryer Hookup
Outdoor Features
- Patio
Schools
- Glenfair Elementary School
- H.B. Lee Middle School
- Reynolds High School
Utilities
- Central Air
- Heat Pump System
- Electric Water Heater
Listing and Financial Details
- Builder Warranty
- Home warranty included in the sale of the property
- Assessor Parcel Number New Construction
Community Details
Overview
- 30 Units
- Enclave Association, Phone Number (503) 422-7707
- Glenfair Subdivision
- On-Site Maintenance
Amenities
- Courtyard
- Common Area
- Community Storage Space
Recreation
- Recreation Facilities
Security
- Gated Community
Map
Home Values in the Area
Average Home Value in this Area
Property History
| Date | Event | Price | List to Sale | Price per Sq Ft |
|---|---|---|---|---|
| 08/25/2025 08/25/25 | Price Changed | $354,900 | -2.7% | $248 / Sq Ft |
| 08/05/2025 08/05/25 | Price Changed | $364,900 | -2.7% | $255 / Sq Ft |
| 06/30/2025 06/30/25 | Price Changed | $374,900 | -3.8% | $262 / Sq Ft |
| 06/25/2025 06/25/25 | Price Changed | $389,900 | -2.5% | $272 / Sq Ft |
| 06/20/2025 06/20/25 | For Sale | $399,900 | -- | $279 / Sq Ft |
Source: Regional Multiple Listing Service (RMLS)
MLS Number: 204614137
- 15133 E Burnside St
- 15131 E Burnside St
- 15139 E Burnside St
- 15153 E Burnside St
- 15155 E Burnside St
- 15157 E Burnside St
- 15159 E Burnside St
- 15161 E Burnside St
- 15260 NE Couch Ct
- 15220 NE Couch Ct
- 116 SE 153rd Ave
- 14894 NE Couch St Unit 16
- 14888 NE Couch St Unit 15
- 14876 NE Couch St Unit 13
- 14870 NE Couch St Unit 12
- 14864 NE Couch St Unit 11
- 14858 NE Couch St Unit 10
- 14852 NE Couch St Unit 9
- 14846 NE Couch St Unit 8
- 14840 NE Couch St Unit 7
- 15151 SE Stark St
- 201-217 NE 148th Ave
- 15627 SE Stark St
- 121 SE 146th Ave
- 15839 E Burnside St
- 14455 E Burnside St
- 235-255 SE 146th Ave Unit 218
- 333 NE 146th Ave
- 15994 E Burnside St
- 222 SE 143rd Ave
- 16055 SE Stark St
- 14050 E Burnside St
- 18 SE 162nd Ave
- 10 NE 162nd Ave
- 16124 SE Alder St
- 643 NE 162nd Ave
- 683 NE 162nd Ave
- 663 NE 162nd Ave
- 235 SE 165th Ave
- 16503 E Burnside St
