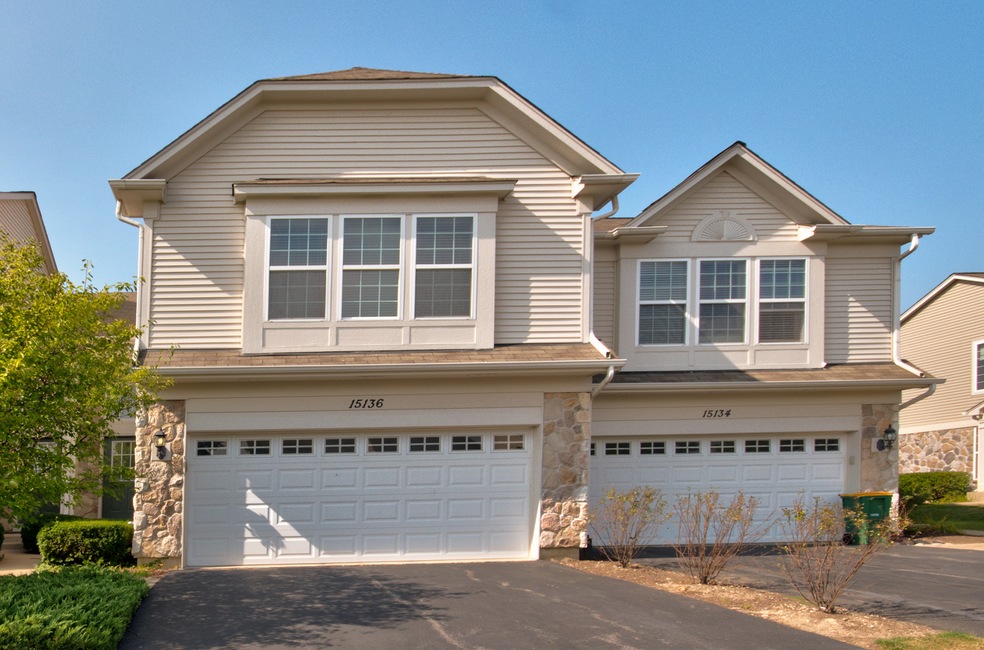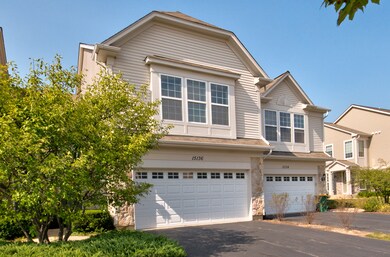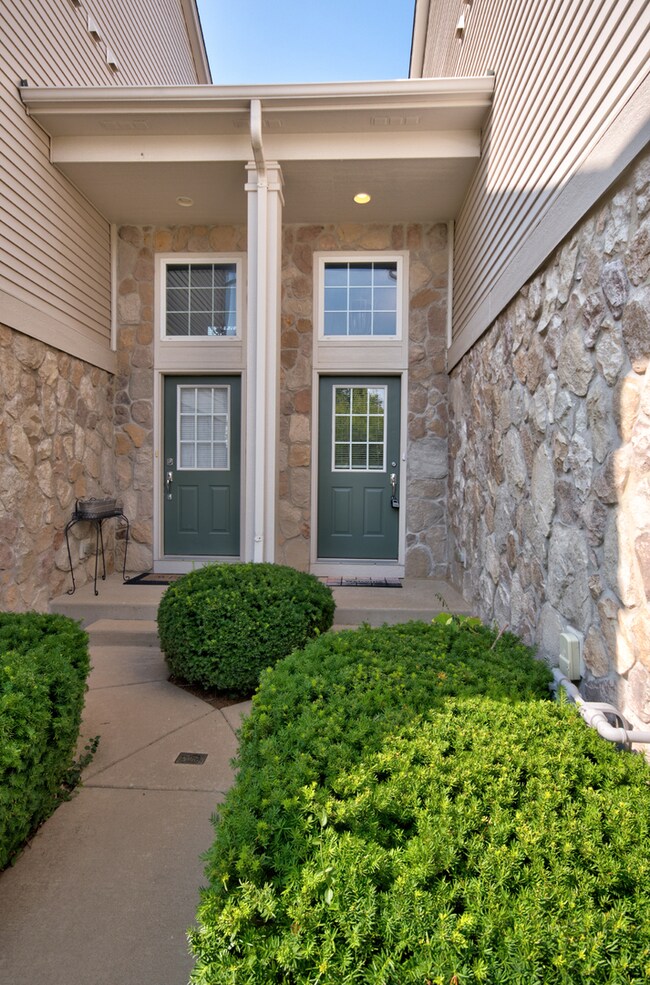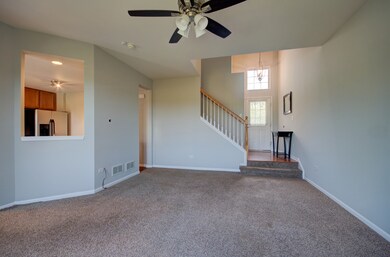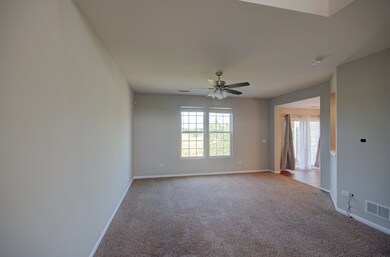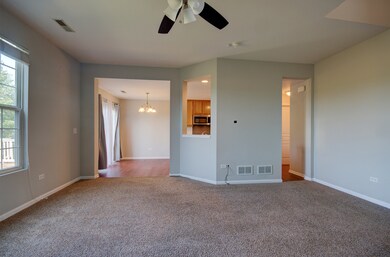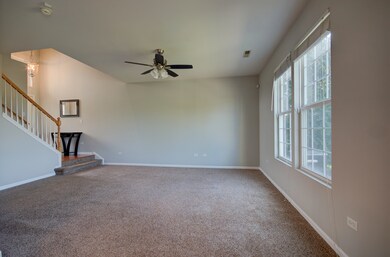
15136 Pinewood Rd Unit 963 Lockport, IL 60441
South Homer Glen NeighborhoodEstimated Value: $298,000 - $320,000
Highlights
- Walk-In Pantry
- Attached Garage
- Garage ceiling height seven feet or more
- Hadley Middle School Rated 9+
- Breakfast Bar
- Patio
About This Home
As of December 2020Welcome to your new home! This amazing townhome was built in 2006. It features 1517 sq ft of living space. As you enter through your private entrance, you are greeted by a grand two story foyer and a staircase leading to the 2nd floor. The main floor is an open concept featuring an oversized living room and eat in kitchen. The kitchen includes 42" cabinets, Stainless Steel appliances, pantry closet and hardwood flooring. There is also a patio door leading to your private outdoor patio oasis. Enjoy the peaceful sounds of the water while you are hosting a BBQ for friends. The 2nd floor provides 3 large bedrooms with huge closets-perfect for storage. The owners bedroom measures 19x12 and has its own walk in closet and master bath. The bathroom has dual sinks, a walk in shower and linen closet. Bedrooms #2 and 3 share a full bathroom in the hall. In addition, there is a quaint loft that can accommodate a desk or double as a reading corner. The laundry is also found on the 2nd floor. For additional storage, there is an oversized 2 car garage and private driveway. LOW HOA fees which include common insurance, lawn care, snow removal, local parks and walking paths. Conveniently located to 355 and situated in the Lockport school district. Recent upgrades include professional paint (2020) and new wood flooring in the kitchen (2020). Schedule your showing today and fall in LOVE! The association does allow units to be rented.
Last Agent to Sell the Property
Keller Williams Infinity License #475167547 Listed on: 09/17/2020

Townhouse Details
Home Type
- Townhome
Est. Annual Taxes
- $6,540
Year Built
- 2006
Lot Details
- 0.29
HOA Fees
- $204 per month
Parking
- Attached Garage
- Garage ceiling height seven feet or more
- Garage Transmitter
- Garage Door Opener
- Driveway
- Parking Included in Price
- Garage Is Owned
Home Design
- Slab Foundation
- Asphalt Shingled Roof
- Stone Siding
- Vinyl Siding
Kitchen
- Breakfast Bar
- Walk-In Pantry
- Oven or Range
- Microwave
- Dishwasher
- Disposal
Bedrooms and Bathrooms
- Primary Bathroom is a Full Bathroom
- Dual Sinks
Laundry
- Dryer
- Washer
Home Security
Outdoor Features
- Patio
Utilities
- Forced Air Heating and Cooling System
- Heating System Uses Gas
Community Details
Pet Policy
- Pets Allowed
Additional Features
- Common Area
- Storm Screens
Ownership History
Purchase Details
Home Financials for this Owner
Home Financials are based on the most recent Mortgage that was taken out on this home.Purchase Details
Home Financials for this Owner
Home Financials are based on the most recent Mortgage that was taken out on this home.Similar Homes in Lockport, IL
Home Values in the Area
Average Home Value in this Area
Purchase History
| Date | Buyer | Sale Price | Title Company |
|---|---|---|---|
| Petronis Donatas | $212,000 | First American Title | |
| Watson Jennifer N | $206,000 | Pulte Midwest Title South |
Mortgage History
| Date | Status | Borrower | Loan Amount |
|---|---|---|---|
| Previous Owner | Petronis Donatas | $190,800 | |
| Previous Owner | Watson Jennifer N | $152,000 | |
| Previous Owner | Watson Jennifer N | $164,432 |
Property History
| Date | Event | Price | Change | Sq Ft Price |
|---|---|---|---|---|
| 12/08/2020 12/08/20 | Sold | $212,000 | -3.2% | $140 / Sq Ft |
| 10/27/2020 10/27/20 | Pending | -- | -- | -- |
| 09/30/2020 09/30/20 | Price Changed | $219,000 | -0.9% | $144 / Sq Ft |
| 09/17/2020 09/17/20 | For Sale | $221,000 | -- | $146 / Sq Ft |
Tax History Compared to Growth
Tax History
| Year | Tax Paid | Tax Assessment Tax Assessment Total Assessment is a certain percentage of the fair market value that is determined by local assessors to be the total taxable value of land and additions on the property. | Land | Improvement |
|---|---|---|---|---|
| 2023 | $6,540 | $68,071 | $10,912 | $57,159 |
| 2022 | $5,951 | $63,559 | $10,189 | $53,370 |
| 2021 | $5,697 | $60,217 | $9,653 | $50,564 |
| 2020 | $5,685 | $58,002 | $9,298 | $48,704 |
| 2019 | $5,531 | $55,798 | $8,945 | $46,853 |
| 2018 | $5,390 | $53,809 | $8,842 | $44,967 |
| 2017 | $5,305 | $52,302 | $8,594 | $43,708 |
| 2016 | $5,200 | $50,557 | $8,307 | $42,250 |
| 2015 | $5,093 | $48,659 | $7,995 | $40,664 |
| 2014 | $5,093 | $47,654 | $7,830 | $39,824 |
| 2013 | $5,093 | $47,654 | $7,830 | $39,824 |
Agents Affiliated with this Home
-
Elizabeth Delrose

Seller's Agent in 2020
Elizabeth Delrose
Keller Williams Infinity
(815) 791-1406
2 in this area
143 Total Sales
-
Diana Dambrauskiene
D
Buyer's Agent in 2020
Diana Dambrauskiene
RE/MAX
(708) 692-8310
1 in this area
89 Total Sales
Map
Source: Midwest Real Estate Data (MRED)
MLS Number: MRD10860707
APN: 05-28-101-015
- 15129 Pinewood Rd Unit 1223
- 16847 Ivy Ln Unit 16847
- 15045 W Keswick Place
- 14962 Austin Dr
- 17022 Creighton Dr
- 16609 S Silo Bend Dr
- 15020 W Abbey Ln
- 16642 S Sun Meadow Dr
- 14832 Richton Dr
- 16526 S Nottingham Ct Unit T1753
- 15320 Farmstead Dr
- 16450 S Cedar Rd
- 16449 Newcastle Way Unit 1644
- 15425 W Wheatstone Dr
- 0 W Bruce Rd
- 14414 W 167th St
- B W 163rd St
- 15910 W Ridge St
- A W 163rd St
- 14604 W Bruce Rd
- 15136 Pinewood Rd Unit 963
- 15134 Pinewood Rd Unit 964
- 15138 Pinewood Rd Unit 962
- 15140 Pinewood Rd Unit 961
- 15128 Pinewood Rd Unit 953
- 15126 Pinewood Rd Unit 954
- 15131 Pinewood Rd Unit 1224
- 15127 Pinewood Rd Unit 1222
- 15132 Pinewood Rd Unit 951
- 15126 W Pinewood Rd
- 15130 W Pinewood Rd Unit 95-2
- 15125 Pinewood Rd Unit 1221
- 15130 W Pinewood Rd Unit 952
- 15127 W Pinewood Rd Unit 1222
- 15125 W Pinewood Rd
- 15120 W Pinewood Rd Unit 94-1
- 15118 W Pinewood Rd Unit 94-2
- 15120 Pinewood Rd Unit 944
- 15116 Pinewood Rd
- 15118 Pinewood Rd Unit 942
