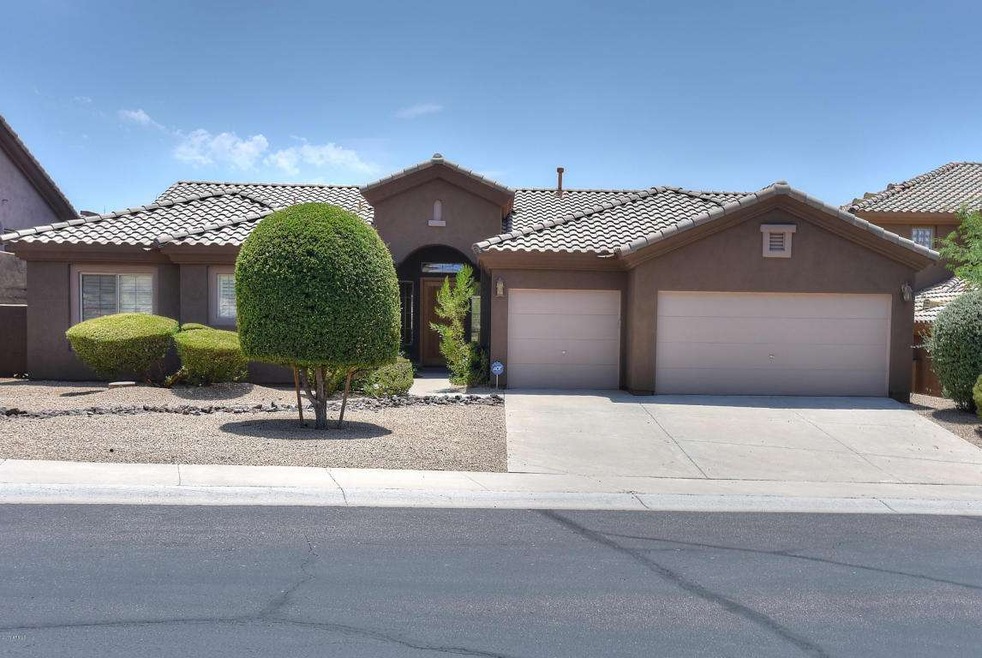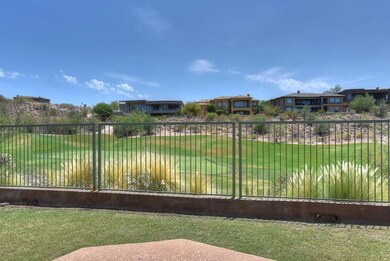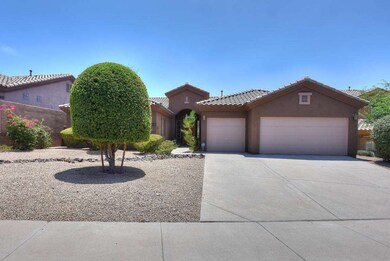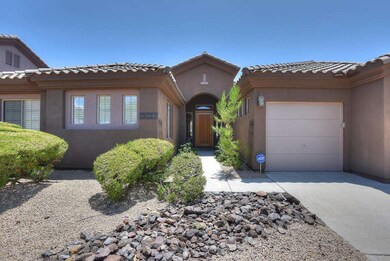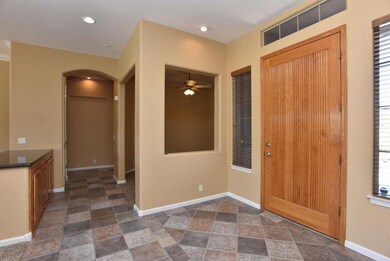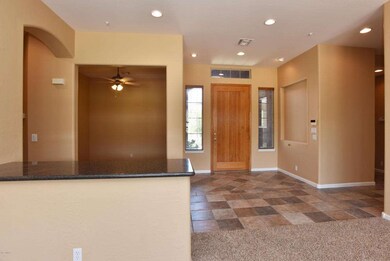
15137 E Twilight View Dr Fountain Hills, AZ 85268
Highlights
- On Golf Course
- Gated with Attendant
- Sitting Area In Primary Bedroom
- Fountain Hills Middle School Rated A-
- Heated Spa
- Family Room with Fireplace
About This Home
As of December 2022IGNORE DAYS ON MARKET,PROPERTY REDUCED 1/23/16. DON'T MISS THE AERIAL VIEW OF THIS HOME. CLICK PHOTOS AND THEN VIRTUAL TOURS TO VIEW!! BEAUTIFUL GOLF COURSE LOT. 3 BEDROOMS WITH SEPARATE OFFICE OR COULD BE 4TH BEDROOM.LARGE KITCHEN/FAMILY ROOM WITH JENN AIR APPLIANCES AND GAS STOVE COOKTOP.GRANITE,TONS OF KITCHEN CABINETS AND LARGE WALK IN PANTRY.RECENTLY PAINTED INSIDE AND OUTSIDE.ENTERTAINING BACK YARD WITH LARGE POOL, SPA AND FIREPLACE.ELEVATED SPACE FOR OUTDOOR TABLE.
Last Agent to Sell the Property
RE/MAX Excalibur License #SA631361000 Listed on: 07/18/2015

Home Details
Home Type
- Single Family
Est. Annual Taxes
- $3,723
Year Built
- Built in 1999
Lot Details
- 9,784 Sq Ft Lot
- On Golf Course
- Private Streets
- Desert faces the front and back of the property
- Wrought Iron Fence
- Partially Fenced Property
- Block Wall Fence
- Front and Back Yard Sprinklers
Parking
- 3 Car Garage
- Garage Door Opener
Home Design
- Spanish Architecture
- Wood Frame Construction
- Tile Roof
- Stucco
Interior Spaces
- 2,799 Sq Ft Home
- 1-Story Property
- Ceiling Fan
- Gas Fireplace
- Solar Screens
- Family Room with Fireplace
- 2 Fireplaces
Kitchen
- Eat-In Kitchen
- Dishwasher
- Kitchen Island
Flooring
- Wood
- Carpet
- Tile
Bedrooms and Bathrooms
- 3 Bedrooms
- Sitting Area In Primary Bedroom
- Walk-In Closet
- Primary Bathroom is a Full Bathroom
- 2.5 Bathrooms
- Dual Vanity Sinks in Primary Bathroom
- Bathtub With Separate Shower Stall
Laundry
- Laundry in unit
- Washer and Dryer Hookup
Home Security
- Security System Owned
- Fire Sprinkler System
Pool
- Heated Spa
- Play Pool
Outdoor Features
- Covered patio or porch
- Outdoor Fireplace
Schools
- Fountain Hills High Elementary And Middle School
- Fountain Hills High School
Utilities
- Refrigerated Cooling System
- Zoned Heating
- Heating System Uses Natural Gas
- Cable TV Available
Listing and Financial Details
- Tax Lot 28
- Assessor Parcel Number 217-30-688
Community Details
Overview
- Property has a Home Owners Association
- Eagle Mountan HOA, Phone Number (480) 844-2224
- Built by Greystone
- Eagle Mountain Parcel 10/11 Subdivision, Inverness Floorplan
Recreation
- Golf Course Community
Security
- Gated with Attendant
Ownership History
Purchase Details
Home Financials for this Owner
Home Financials are based on the most recent Mortgage that was taken out on this home.Purchase Details
Home Financials for this Owner
Home Financials are based on the most recent Mortgage that was taken out on this home.Purchase Details
Home Financials for this Owner
Home Financials are based on the most recent Mortgage that was taken out on this home.Purchase Details
Home Financials for this Owner
Home Financials are based on the most recent Mortgage that was taken out on this home.Purchase Details
Home Financials for this Owner
Home Financials are based on the most recent Mortgage that was taken out on this home.Purchase Details
Home Financials for this Owner
Home Financials are based on the most recent Mortgage that was taken out on this home.Similar Homes in Fountain Hills, AZ
Home Values in the Area
Average Home Value in this Area
Purchase History
| Date | Type | Sale Price | Title Company |
|---|---|---|---|
| Warranty Deed | $1,160,000 | Partners Title Company | |
| Warranty Deed | $539,000 | Driggs Title Agency Inc | |
| Warranty Deed | $502,500 | First American Title Ins Co | |
| Warranty Deed | $431,250 | First American Title | |
| Corporate Deed | $369,704 | North American Title | |
| Warranty Deed | $2,771,723 | Fidelity Title |
Mortgage History
| Date | Status | Loan Amount | Loan Type |
|---|---|---|---|
| Open | $656,969 | New Conventional | |
| Previous Owner | $407,000 | New Conventional | |
| Previous Owner | $400,000 | New Conventional | |
| Previous Owner | $250,000 | Credit Line Revolving | |
| Previous Owner | $150,000 | Credit Line Revolving | |
| Previous Owner | $402,000 | New Conventional | |
| Previous Owner | $371,000 | Unknown | |
| Previous Owner | $345,000 | New Conventional | |
| Previous Owner | $345,431 | New Conventional | |
| Previous Owner | $1,504,261 | Seller Take Back | |
| Closed | $50,250 | No Value Available |
Property History
| Date | Event | Price | Change | Sq Ft Price |
|---|---|---|---|---|
| 12/07/2022 12/07/22 | Sold | $1,160,000 | -2.9% | $414 / Sq Ft |
| 10/19/2022 10/19/22 | Pending | -- | -- | -- |
| 09/15/2022 09/15/22 | Price Changed | $1,195,000 | -2.0% | $427 / Sq Ft |
| 07/22/2022 07/22/22 | For Sale | $1,220,000 | +126.3% | $436 / Sq Ft |
| 03/23/2016 03/23/16 | Sold | $539,000 | -2.0% | $193 / Sq Ft |
| 02/07/2016 02/07/16 | Pending | -- | -- | -- |
| 01/23/2016 01/23/16 | Price Changed | $549,888 | -1.8% | $196 / Sq Ft |
| 01/14/2016 01/14/16 | Price Changed | $559,888 | +0.2% | $200 / Sq Ft |
| 01/03/2016 01/03/16 | Price Changed | $559,000 | -1.8% | $200 / Sq Ft |
| 12/01/2015 12/01/15 | Price Changed | $569,000 | -1.2% | $203 / Sq Ft |
| 11/27/2015 11/27/15 | Price Changed | $575,999 | -0.2% | $206 / Sq Ft |
| 11/19/2015 11/19/15 | Price Changed | $576,999 | -0.2% | $206 / Sq Ft |
| 11/12/2015 11/12/15 | Price Changed | $577,999 | -0.3% | $207 / Sq Ft |
| 11/02/2015 11/02/15 | Price Changed | $579,500 | -0.1% | $207 / Sq Ft |
| 10/27/2015 10/27/15 | Price Changed | $579,999 | -1.6% | $207 / Sq Ft |
| 10/18/2015 10/18/15 | Price Changed | $589,500 | -0.1% | $211 / Sq Ft |
| 10/05/2015 10/05/15 | Price Changed | $589,999 | -0.8% | $211 / Sq Ft |
| 09/29/2015 09/29/15 | Price Changed | $594,999 | -0.8% | $213 / Sq Ft |
| 09/01/2015 09/01/15 | Price Changed | $599,999 | -1.5% | $214 / Sq Ft |
| 08/25/2015 08/25/15 | Price Changed | $608,888 | 0.0% | $218 / Sq Ft |
| 07/17/2015 07/17/15 | For Sale | $609,000 | -- | $218 / Sq Ft |
Tax History Compared to Growth
Tax History
| Year | Tax Paid | Tax Assessment Tax Assessment Total Assessment is a certain percentage of the fair market value that is determined by local assessors to be the total taxable value of land and additions on the property. | Land | Improvement |
|---|---|---|---|---|
| 2025 | $3,271 | $65,358 | -- | -- |
| 2024 | $3,114 | $62,246 | -- | -- |
| 2023 | $3,114 | $73,550 | $14,710 | $58,840 |
| 2022 | $3,034 | $57,280 | $11,450 | $45,830 |
| 2021 | $3,368 | $54,630 | $10,920 | $43,710 |
| 2020 | $3,932 | $51,210 | $10,240 | $40,970 |
| 2019 | $4,054 | $48,830 | $9,760 | $39,070 |
| 2018 | $4,134 | $47,880 | $9,570 | $38,310 |
| 2017 | $4,074 | $50,880 | $10,170 | $40,710 |
| 2016 | $2,962 | $51,070 | $10,210 | $40,860 |
| 2015 | $3,879 | $53,410 | $10,680 | $42,730 |
Agents Affiliated with this Home
-
Beth Rider

Seller's Agent in 2022
Beth Rider
Keller Williams Arizona Realty
(480) 666-0501
8 in this area
1,656 Total Sales
-
Christian Bergman

Buyer's Agent in 2022
Christian Bergman
HomeSmart Realty
(480) 688-8463
4 in this area
5 Total Sales
-
Patti Thomas

Seller's Agent in 2016
Patti Thomas
RE/MAX
(602) 538-0106
16 in this area
70 Total Sales
Map
Source: Arizona Regional Multiple Listing Service (ARMLS)
MLS Number: 5309109
APN: 217-30-688
- 15120 E Vermillion Dr
- 15118 E Miravista Unit 6
- 15107 E Desert Willow Dr
- 9715 N Azure Ct Unit 4
- 9609 N Palisades Blvd
- 9503 N Desert Wash Trail Unit 10
- 9736 N Foothill Trail Unit 20
- 9711 N Palisades Blvd
- 9440 N Sunset Ridge
- 9827 N Desert Rose Dr
- 9127 N Fireridge Trail
- 9642 N Fireridge Trail Unit 11
- 9720 N Fireridge Trail Unit 12
- 9732 N Fireridge Trail
- 10043 N Palisades Blvd Unit 10
- 10031 N Palisades Blvd
- 15526 E Desert Hawk Trail Unit 7
- 9749 N Fireridge Trail
- 15025 E Scarlet Sky Ln Unit 1
- 14808 E Miramonte Way
