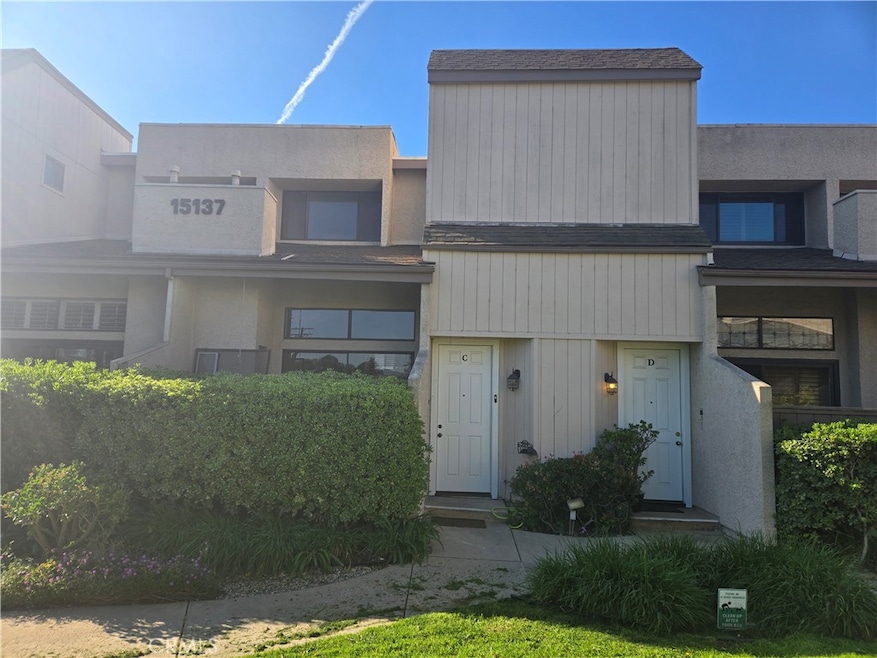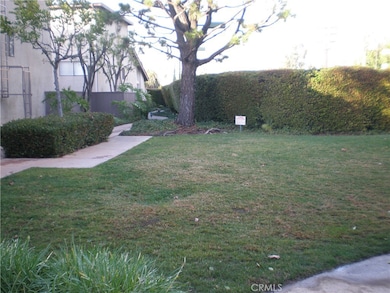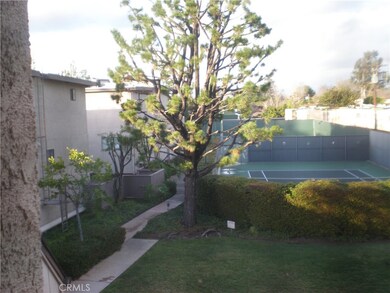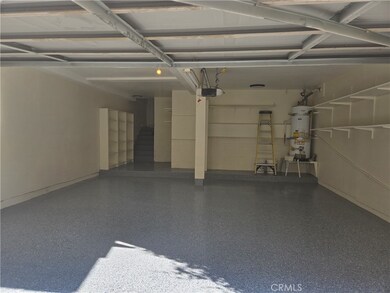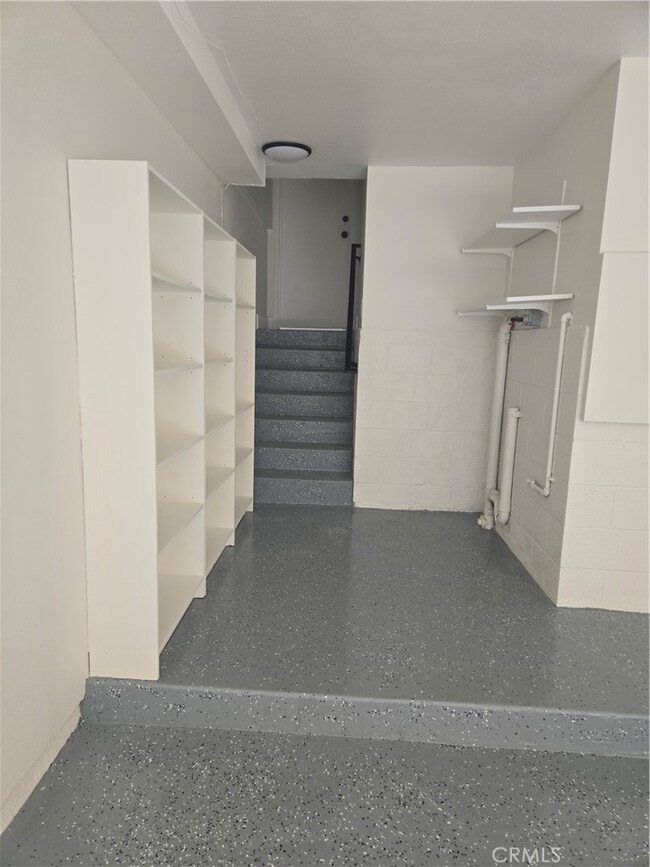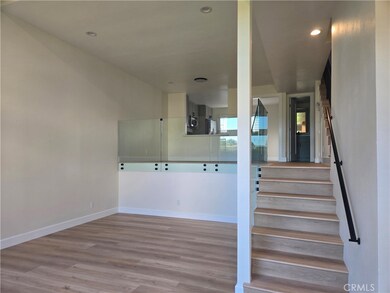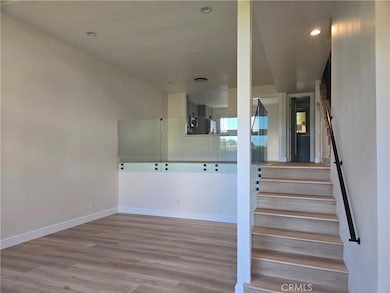15137 Magnolia Blvd Unit C Sherman Oaks, CA 91403
Sherman Oaks NeighborhoodHighlights
- Spa
- 3.77 Acre Lot
- High Ceiling
- Kester Avenue Elementary School Rated A-
- Traditional Architecture
- Neighborhood Views
About This Home
Welcome to 15137 Magnolia Boulevard, Unit C, in Sherman Oaks! This exquisite 2-bedroom, 2.5-bathroom townhome radiates modern elegance and comfort. Wonderful bright unit with 2 bedrooms and 2.5 updated bathrooms in Sherman Oaks in the highly desirable Oak Pointe community. Laminated floors throughout with high smooth ceilings with recessed lighting, and a living room leading to your enclosed patio. The dining room features a wet bar. Walk up from the split-level entry to a kitchen and dining area flooded with natural light. The updated kitchen with quartz countertop, tile backsplash, and New flooring. One bedroom with mirror closet and 3/4 bathroom adjacent to the kitchen, perfect for guests or office. Upstairs you'll find a Master suite with an updated double sink and updated bathroom. Master has his and her walk-in closets. The second bedroom is bright with a walk-in closet across from a fully updated bathroom. The two-car private garage with direct access to the property includes additional storage. New A/C Enjoy the resort-like community of Oak Pointe. Expansive green spaces, tennis and basketball courts, heated pools, spas, and a pet-friendly park. Great location with minutes from Ventura Blvd and the 101 and 405 freeways, Sherman Oaks Galleria, restaurants, and bars. A must-see.
Condo Details
Home Type
- Condominium
Est. Annual Taxes
- $10,641
Year Built
- Built in 1976
Lot Details
- Two or More Common Walls
- Privacy Fence
- Fenced
- Landscaped
- Density is 16-20 Units/Acre
Parking
- 2 Car Attached Garage
- 2 Carport Spaces
- Parking Available
Home Design
- Traditional Architecture
- Turnkey
- Fire Rated Drywall
- Composition Roof
- Pre-Cast Concrete Construction
- Concrete Perimeter Foundation
Interior Spaces
- 1,541 Sq Ft Home
- 3-Story Property
- High Ceiling
- Blinds
- Panel Doors
- Living Room with Fireplace
- Neighborhood Views
- Gas and Electric Range
Bedrooms and Bathrooms
- 2 Bedrooms
- All Upper Level Bedrooms
- 3 Full Bathrooms
- Walk-in Shower
Laundry
- Laundry Room
- Laundry in Garage
Home Security
Accessible Home Design
- Doors are 32 inches wide or more
Outdoor Features
- Spa
- Open Patio
- Exterior Lighting
Utilities
- Central Heating and Cooling System
- Standard Electricity
- Private Sewer
Listing and Financial Details
- Security Deposit $4,500
- Rent includes trash collection
- 12-Month Minimum Lease Term
- Available 3/23/25
- Tax Lot 1
- Tax Tract Number 28227
- Assessor Parcel Number 2250022015
Community Details
Overview
- Property has a Home Owners Association
- Front Yard Maintenance
- 125 Units
- Weatcom Association, Phone Number (818) 587-9500
- Westcom HOA
Recreation
- Tennis Courts
- Sport Court
- Community Pool
- Community Spa
Pet Policy
- Pet Deposit $500
Security
- Fire and Smoke Detector
Map
Source: California Regional Multiple Listing Service (CRMLS)
MLS Number: SR25062439
APN: 2250-022-015
- 15137 Magnolia Blvd Unit A
- 15175 Magnolia Blvd Unit A
- 15233 Magnolia Blvd Unit 304
- 15129 Otsego St
- 5350 Sepulveda Blvd Unit 15
- 5350 Sepulveda Blvd Unit 4
- 5350 Sepulveda Blvd Unit 10
- 15002 Magnolia Blvd Unit 8
- 15248 Clark St Unit 104
- 5258 Lemona Ave
- 5413 Halbrent Ave
- 15344 Weddington St Unit 203
- 15344 Weddington St Unit 102
- 15344 Weddington St Unit 209
- 5401 Lemona Ave
- 5025 Noble Ave
- 5427 Lemona Ave
- 5115 Kester Ave Unit 9
- 5510 Columbus Ave
- 5324 Kester Ave Unit 12
