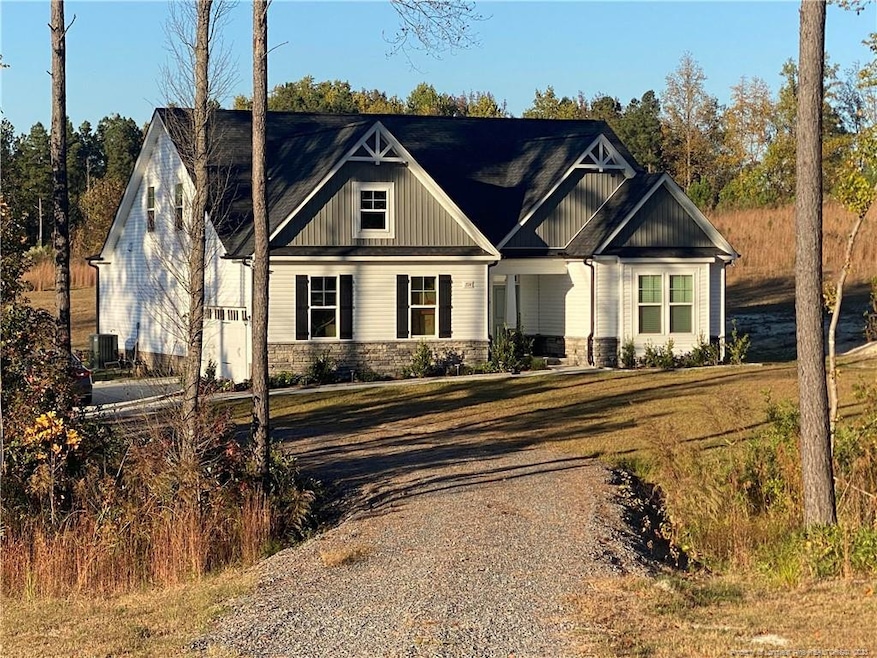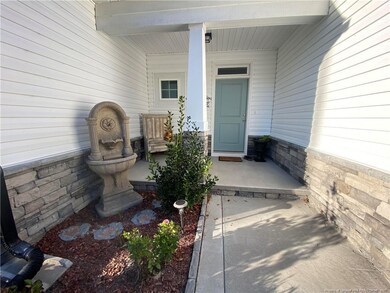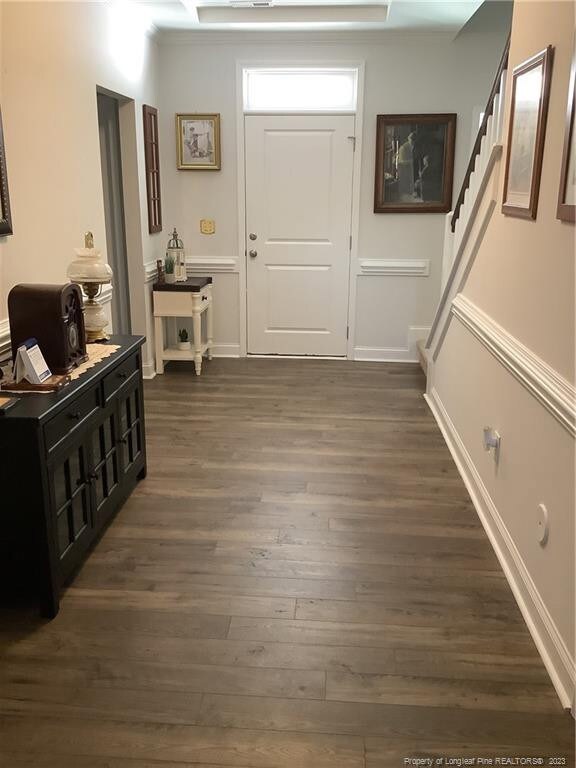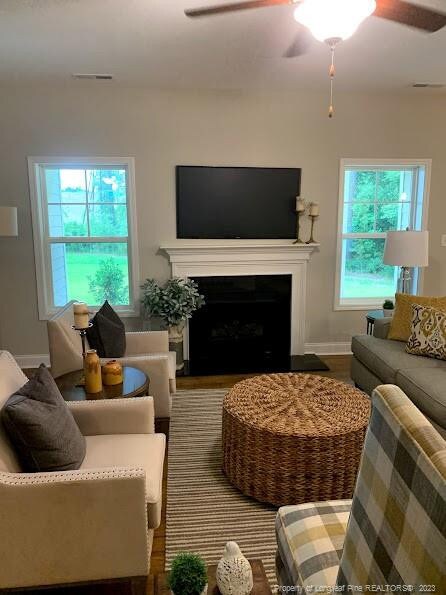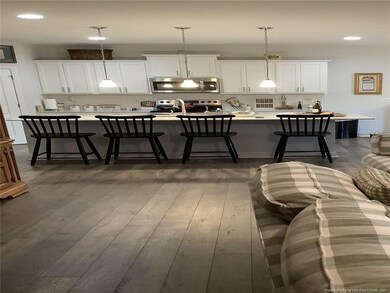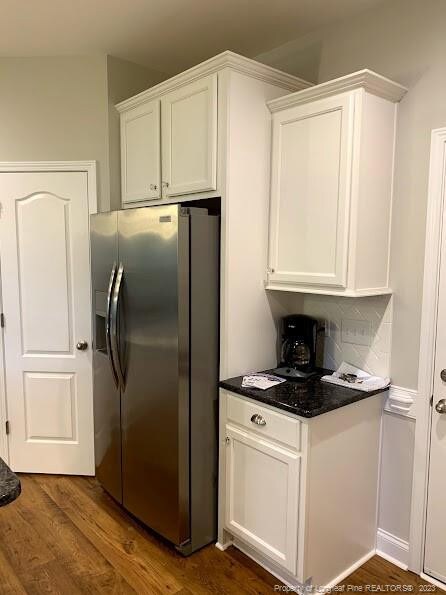
1514 Calloway Rd Raeford, NC 28376
Estimated Value: $349,000 - $528,240
Highlights
- Open Floorplan
- Wood Flooring
- Covered patio or porch
- Ranch Style House
- Granite Countertops
- 2 Car Attached Garage
About This Home
As of December 2023Timberland Ranch, This luxurious 4 bedroom/3 bathroom ranch, loft area. From the stunning front entrance to the extended rear patio. Situated on over 5 acres of land, the backyard provides plenty of space for entertaining family or just relaxing on the beautiful covered rear patio enjoying sunsets with love ones. kitchen includes white cabinets with granite counters, stainless range, dishwasher, microwave, family room with fireplace open to kitchen, owner suite downstairs, walk in closet. Upstairs you will find the fourth bedroom and a full bath. Perfect for guests or those who like a little privacy. Upon entering enjoy the warmth and comfort of the wide open floor plan that is made for entertaining or enjoying the joys of family time. Do not hesitate with this one, this home will not last long, Hoke County, no city tax! this home has it all.
Last Agent to Sell the Property
EMPIRE REAL ESTATE LLC. License #263598 Listed on: 11/05/2023
Home Details
Home Type
- Single Family
Est. Annual Taxes
- $3,254
Year Built
- Built in 2021
Lot Details
- 5.03 Acre Lot
- Level Lot
- Cleared Lot
HOA Fees
- $38 Monthly HOA Fees
Parking
- 2 Car Attached Garage
Home Design
- Ranch Style House
- Slab Foundation
Interior Spaces
- 2,680 Sq Ft Home
- Open Floorplan
- Tray Ceiling
- Electric Fireplace
- Blinds
- Entrance Foyer
- Fire and Smoke Detector
Kitchen
- Eat-In Kitchen
- Convection Oven
- Range
- Microwave
- Dishwasher
- Kitchen Island
- Granite Countertops
- Disposal
Flooring
- Wood
- Carpet
- Laminate
- Tile
- Vinyl
Bedrooms and Bathrooms
- 4 Bedrooms
- Walk-In Closet
- 3 Full Bathrooms
- Double Vanity
- Separate Shower in Primary Bathroom
- Walk-in Shower
Laundry
- Laundry on main level
- Washer and Dryer
Outdoor Features
- Covered patio or porch
Utilities
- Central Air
- Heat Pump System
- Private Sewer
Community Details
- Little And Young Association
- Timberland Ranch Subdivision
Listing and Financial Details
- Assessor Parcel Number 594060001419
Ownership History
Purchase Details
Home Financials for this Owner
Home Financials are based on the most recent Mortgage that was taken out on this home.Similar Homes in Raeford, NC
Home Values in the Area
Average Home Value in this Area
Purchase History
| Date | Buyer | Sale Price | Title Company |
|---|---|---|---|
| Lovett Amy Nicole | $475,000 | None Listed On Document |
Mortgage History
| Date | Status | Borrower | Loan Amount |
|---|---|---|---|
| Open | Lovett Amy Nicole | $200,000 |
Property History
| Date | Event | Price | Change | Sq Ft Price |
|---|---|---|---|---|
| 12/28/2023 12/28/23 | Sold | $474,900 | -3.1% | $177 / Sq Ft |
| 11/28/2023 11/28/23 | Pending | -- | -- | -- |
| 11/05/2023 11/05/23 | For Sale | $490,000 | +18.9% | $183 / Sq Ft |
| 04/08/2022 04/08/22 | Sold | $412,115 | +0.3% | $153 / Sq Ft |
| 07/30/2021 07/30/21 | Pending | -- | -- | -- |
| 07/25/2021 07/25/21 | For Sale | $411,055 | -- | $153 / Sq Ft |
Tax History Compared to Growth
Tax History
| Year | Tax Paid | Tax Assessment Tax Assessment Total Assessment is a certain percentage of the fair market value that is determined by local assessors to be the total taxable value of land and additions on the property. | Land | Improvement |
|---|---|---|---|---|
| 2024 | $3,254 | $380,940 | $82,470 | $298,470 |
| 2023 | $3,254 | $380,940 | $82,470 | $298,470 |
| 2022 | $1,655 | $201,860 | $82,470 | $119,390 |
Agents Affiliated with this Home
-
MARILYN NATER
M
Seller's Agent in 2023
MARILYN NATER
EMPIRE REAL ESTATE LLC.
(910) 797-7804
23 Total Sales
-
Corinne Smith

Seller's Agent in 2022
Corinne Smith
COLDWELL BANKER ADVANTAGE - FAYETTEVILLE
(910) 322-5168
940 Total Sales
Map
Source: Doorify MLS
MLS Number: LP715371
APN: 594060001419
- 1514 Calloway Rd
- 1509 Calloway Rd
- 1616 Calloway Rd
- 1593 Calloway Rd
- 1568 Calloway Rd
- 1668 Calloway Rd
- 1689 Calloway Rd
- 1716 Calloway Rd
- 1697 Calloway Rd
- 1691 Calloway Rd
- 1317 Calloway Rd
- 1747 Calloway Rd
- 1760 Calloway Rd
- 1249 Calloway Rd
- 1211 Calloway Rd
- 1201 Calloway Rd
- 1349 Calloway Rd
- 1751 Calloway Rd
- 1049 Calloway Rd
- Lot 42 Sweet Grass Ln
