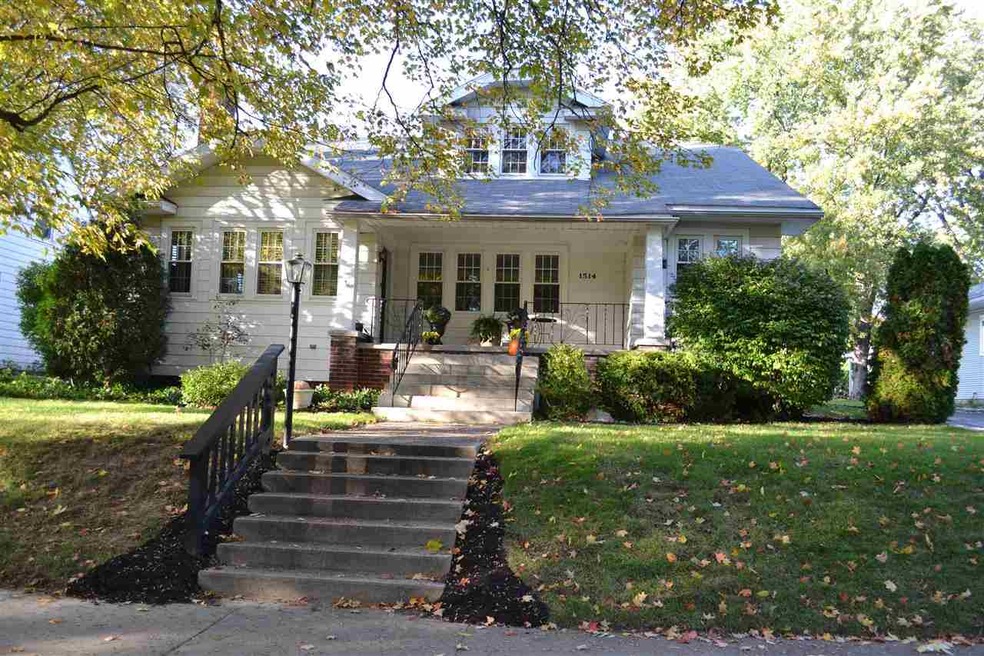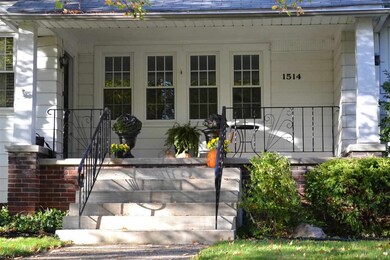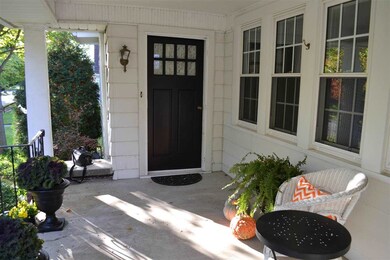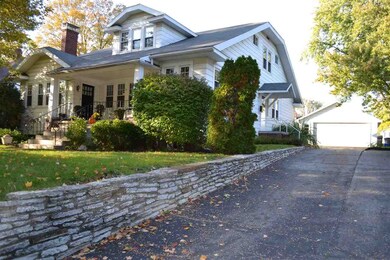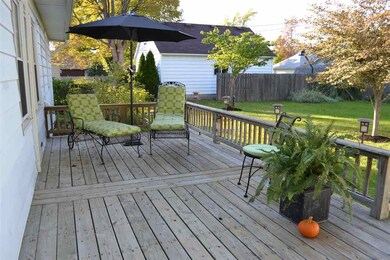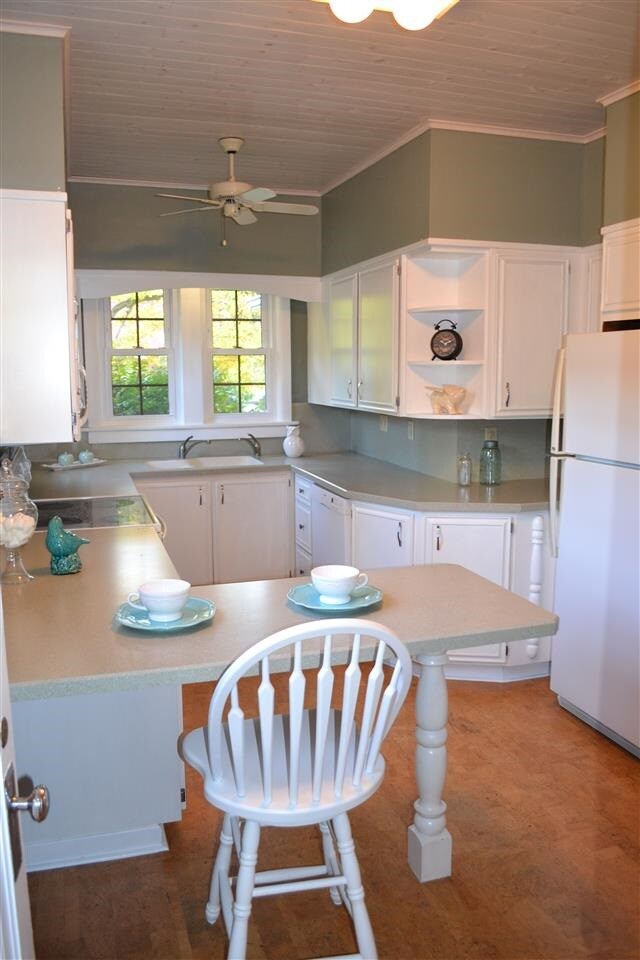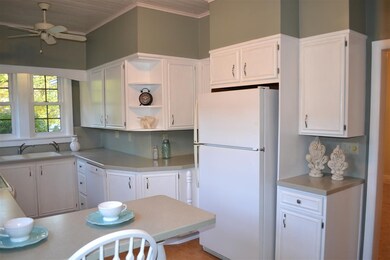
1514 Central St Lafayette, IN 47905
Central NeighborhoodHighlights
- Wood Flooring
- 2 Car Detached Garage
- Eat-In Kitchen
- Screened Porch
- Utility Sink
- Built-in Bookshelves
About This Home
As of December 2014COMPLETELY UPDATED BUNGALOW ON A HISTORIC STREET. UPDATED KITCHEN, 3 FULL BATHS UPDATED, FRESH NEUTRAL PAINT, HARDWOOD FLOORS IN BEAUTIFUL SHAPE, FULL BASEMENT, SUNROOM, BUILT IN CABINETS EVERYWHERE, CRAFT ROOM WTIH SINK, WINE CELLAR ROOM, BACK DECK OFF SUNROOM, 2+ CAR GARAGE. HIGH CEILINGS. WELCOMING FRONT PORCH. MOVE IN READY.
Last Buyer's Agent
Shirley Zink
Rainbow Realty
Home Details
Home Type
- Single Family
Est. Annual Taxes
- $983
Year Built
- Built in 1925
Lot Details
- 0.25 Acre Lot
- Lot Dimensions are 80x137
- Privacy Fence
- Wood Fence
- Landscaped
- Level Lot
Home Design
- Bungalow
- Asphalt Roof
Interior Spaces
- 2-Story Property
- Built-in Bookshelves
- Chair Railings
- Woodwork
- Ceiling Fan
- Gas Log Fireplace
- Living Room with Fireplace
- Screened Porch
- Wood Flooring
- Electric Dryer Hookup
Kitchen
- Eat-In Kitchen
- Breakfast Bar
- Electric Oven or Range
- Kitchen Island
- Laminate Countertops
- Utility Sink
- Disposal
Bedrooms and Bathrooms
- 5 Bedrooms
Unfinished Basement
- Basement Fills Entire Space Under The House
- Block Basement Construction
Parking
- 2 Car Detached Garage
- Garage Door Opener
Location
- Suburban Location
Utilities
- Forced Air Heating and Cooling System
- Heating System Uses Gas
- Cable TV Available
Listing and Financial Details
- Assessor Parcel Number 79-07-28-336-016.000-004
Ownership History
Purchase Details
Home Financials for this Owner
Home Financials are based on the most recent Mortgage that was taken out on this home.Purchase Details
Home Financials for this Owner
Home Financials are based on the most recent Mortgage that was taken out on this home.Purchase Details
Home Financials for this Owner
Home Financials are based on the most recent Mortgage that was taken out on this home.Similar Homes in Lafayette, IN
Home Values in the Area
Average Home Value in this Area
Purchase History
| Date | Type | Sale Price | Title Company |
|---|---|---|---|
| Warranty Deed | -- | -- | |
| Warranty Deed | -- | -- | |
| Warranty Deed | -- | None Available |
Mortgage History
| Date | Status | Loan Amount | Loan Type |
|---|---|---|---|
| Open | $40,000 | New Conventional | |
| Closed | $54,000 | New Conventional | |
| Previous Owner | $153,750 | New Conventional | |
| Previous Owner | $102,000 | New Conventional |
Property History
| Date | Event | Price | Change | Sq Ft Price |
|---|---|---|---|---|
| 12/01/2014 12/01/14 | Sold | $169,000 | -8.4% | $61 / Sq Ft |
| 11/02/2014 11/02/14 | Pending | -- | -- | -- |
| 09/09/2014 09/09/14 | For Sale | $184,500 | +13.5% | $67 / Sq Ft |
| 03/07/2014 03/07/14 | Sold | $162,500 | -7.1% | $59 / Sq Ft |
| 01/30/2014 01/30/14 | Pending | -- | -- | -- |
| 10/21/2013 10/21/13 | For Sale | $175,000 | -- | $63 / Sq Ft |
Tax History Compared to Growth
Tax History
| Year | Tax Paid | Tax Assessment Tax Assessment Total Assessment is a certain percentage of the fair market value that is determined by local assessors to be the total taxable value of land and additions on the property. | Land | Improvement |
|---|---|---|---|---|
| 2024 | $2,912 | $291,200 | $22,500 | $268,700 |
| 2023 | $2,691 | $269,100 | $22,500 | $246,600 |
| 2022 | $2,437 | $243,700 | $22,500 | $221,200 |
| 2021 | $2,163 | $216,300 | $22,500 | $193,800 |
| 2020 | $1,963 | $196,300 | $22,500 | $173,800 |
| 2019 | $1,836 | $183,600 | $16,000 | $167,600 |
| 2018 | $1,761 | $176,100 | $16,000 | $160,100 |
| 2017 | $1,721 | $172,100 | $16,000 | $156,100 |
| 2016 | $1,784 | $178,400 | $16,000 | $162,400 |
| 2014 | $1,686 | $168,600 | $16,000 | $152,600 |
| 2013 | $858 | $110,700 | $16,000 | $94,700 |
Agents Affiliated with this Home
-
Angela Rohrabaugh

Seller's Agent in 2014
Angela Rohrabaugh
BerkshireHathaway HS IN Realty
(765) 404-7255
1 in this area
145 Total Sales
-
Tamara House

Seller's Agent in 2014
Tamara House
RE/MAX
(765) 491-3278
4 in this area
262 Total Sales
-
Brett Lueken

Buyer's Agent in 2014
Brett Lueken
Century 21 The Lueken Group
(765) 586-8524
2 in this area
124 Total Sales
-
S
Buyer's Agent in 2014
Shirley Zink
Rainbow Realty
Map
Source: Indiana Regional MLS
MLS Number: 201315864
APN: 79-07-28-336-016.000-004
