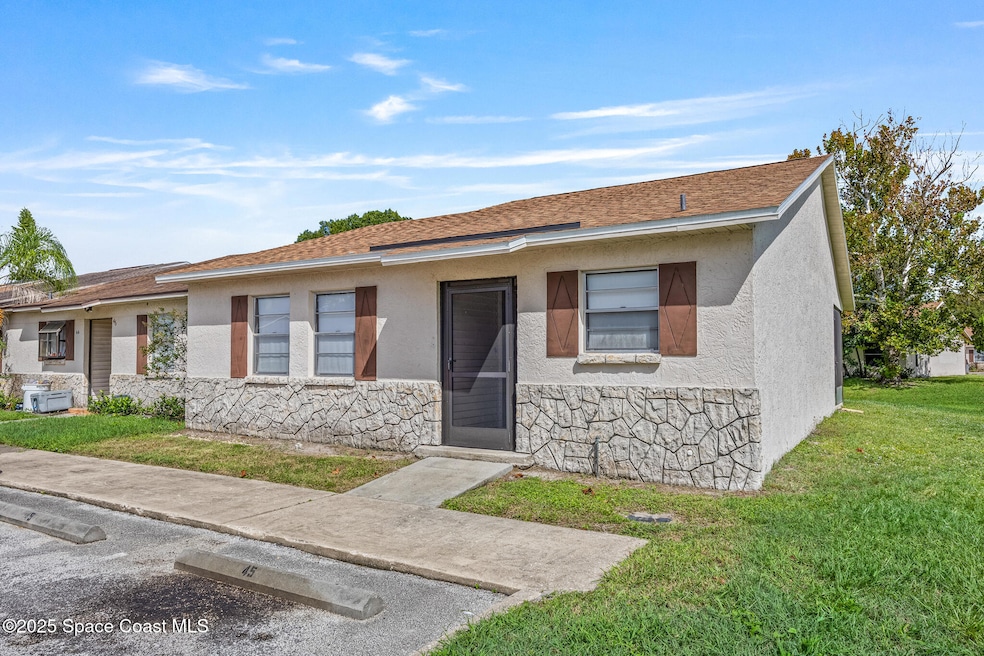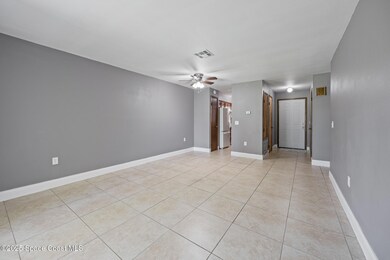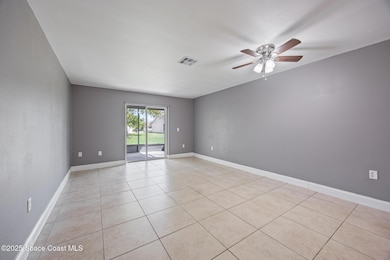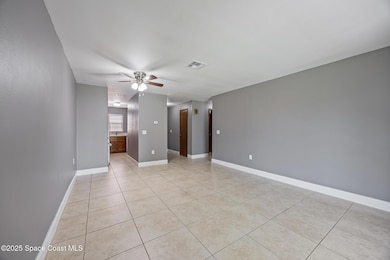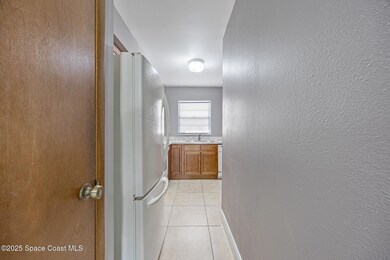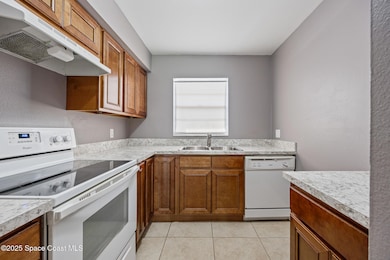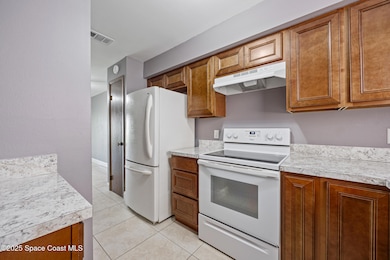Estimated payment $975/month
Highlights
- Traditional Architecture
- Views
- Central Heating and Cooling System
- Walk-In Closet
- Tile Flooring
- Ceiling Fan
About This Home
This 2-bedroom, 2-bath corner townhome offers comfortable living with extra outdoor space on both the side and back yard. Enjoy a screened patio—ideal for relaxing or spending time with family and friends. Inside, the home features tile flooring throughout, a fresh coat of paint, and an updated kitchen ready for daily use. Both bedrooms are spacious, and the primary suite includes a walk-in closet for plenty of storage. With three parking spots right in front, you'll always have room for guests or multiple vehicles. This property is a great opportunity for a homeowner or investor, offering solid value and easy maintenance in a convenient location.
Townhouse Details
Home Type
- Townhome
Est. Annual Taxes
- $1,527
Year Built
- Built in 1984
Lot Details
- 6,534 Sq Ft Lot
- Property fronts a private road
- West Facing Home
HOA Fees
- $135 Monthly HOA Fees
Home Design
- Traditional Architecture
- Shingle Roof
- Block Exterior
- Stone Siding
- Asphalt
Interior Spaces
- 970 Sq Ft Home
- 1-Story Property
- Ceiling Fan
- Tile Flooring
- Washer and Electric Dryer Hookup
- Property Views
Kitchen
- Electric Oven
- Dishwasher
Bedrooms and Bathrooms
- 2 Bedrooms
- Walk-In Closet
- 2 Full Bathrooms
Home Security
Parking
- Additional Parking
- Unassigned Parking
Schools
- Cambridge Elementary School
- Cocoa Middle School
- Cocoa High School
Utilities
- Central Heating and Cooling System
- Cable TV Available
Listing and Financial Details
- Assessor Parcel Number 24-36-20-25-00000.0-0045.00
Community Details
Overview
- Association fees include ground maintenance, trash
- Clearlake Village Association
- Clearlake Village Unit 1 Subdivision
- Maintained Community
Pet Policy
- Pets Allowed
Security
- Carbon Monoxide Detectors
- Fire and Smoke Detector
Map
Home Values in the Area
Average Home Value in this Area
Tax History
| Year | Tax Paid | Tax Assessment Tax Assessment Total Assessment is a certain percentage of the fair market value that is determined by local assessors to be the total taxable value of land and additions on the property. | Land | Improvement |
|---|---|---|---|---|
| 2025 | $1,661 | $108,580 | -- | -- |
| 2024 | $1,527 | $100,090 | -- | -- |
| 2023 | $1,527 | $87,250 | $0 | $0 |
| 2022 | $1,217 | $58,420 | $0 | $0 |
| 2021 | $1,122 | $46,230 | $8,000 | $38,230 |
| 2020 | $1,046 | $43,680 | $8,000 | $35,680 |
| 2019 | $994 | $41,410 | $8,000 | $33,410 |
| 2018 | $864 | $36,470 | $6,500 | $29,970 |
| 2017 | $791 | $28,580 | $3,000 | $25,580 |
| 2016 | $774 | $27,270 | $3,000 | $24,270 |
| 2015 | $746 | $25,420 | $3,000 | $22,420 |
| 2014 | $744 | $26,990 | $3,000 | $23,990 |
Property History
| Date | Event | Price | List to Sale | Price per Sq Ft |
|---|---|---|---|---|
| 11/14/2025 11/14/25 | Price Changed | $135,000 | -6.9% | $139 / Sq Ft |
| 11/04/2025 11/04/25 | Price Changed | $145,000 | -3.3% | $149 / Sq Ft |
| 10/09/2025 10/09/25 | For Sale | $150,000 | 0.0% | $155 / Sq Ft |
| 09/01/2012 09/01/12 | Rented | $600 | -7.7% | -- |
| 09/01/2012 09/01/12 | Under Contract | -- | -- | -- |
| 08/25/2012 08/25/12 | For Rent | $650 | -- | -- |
Purchase History
| Date | Type | Sale Price | Title Company |
|---|---|---|---|
| Warranty Deed | -- | None Available | |
| Warranty Deed | -- | None Available | |
| Warranty Deed | -- | None Available |
Source: Space Coast MLS (Space Coast Association of REALTORS®)
MLS Number: 1059177
APN: 24-36-20-25-00000.0-0045.00
- 1436 Melrose St
- 1509 Tate St
- 1424 Furnari St
- 1712 Pineda St
- 1444 Furnari St
- 1425 Unknown St
- 1514 Furnari St
- 1465 Furnari St
- 1464 Furnari St
- 1425 Furnari St
- 1484 Furnari St
- 1445 Furnari St
- 1485 Furnari St
- 1556 University Ln Unit 406
- 1515 Furnari St
- 1523 Furnari St
- 1602 Harvard Dr
- 1510 Cambridge Dr
- 1507 Emory Ln
- 1405 Highland Ct
- 1514 Clearlake Rd Unit 44
- 1524 Clearlake Rd
- 1202 Princeton Rd
- 1514 Clearlake Rd
- 1560 University Ln Unit 606
- 1556 University Ln Unit 406
- 1515 Furnari St
- 1517 Furnari St
- 1704 University Ln Unit 703
- 1708 University Ln Unit 508
- 1500 Highland Ct
- 1490 Dignity Cir
- 1341 W Point Dr Unit 1
- 2600 Clearlake Rd
- 1711 Dixon Blvd Unit 242
- 1711 Dixon Blvd Unit 227
- 1711 Dixon Blvd Unit 198
- 1715 Dixon Blvd Unit 104
- 1713 Dixon Blvd Unit 156
- 1715 Dixon Blvd Unit 119
