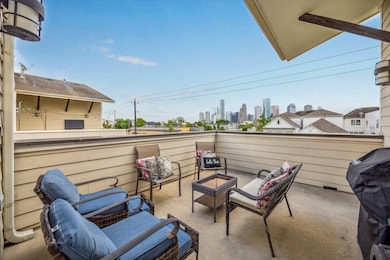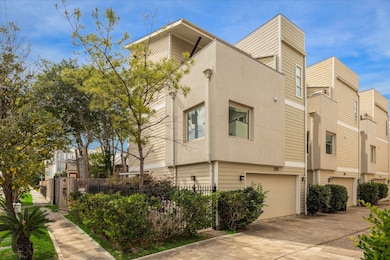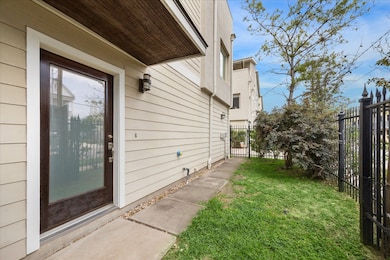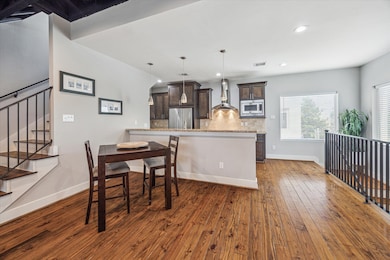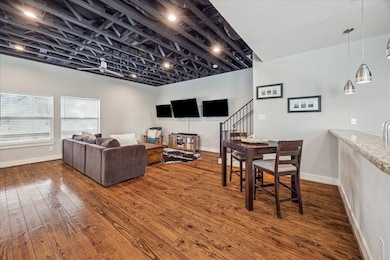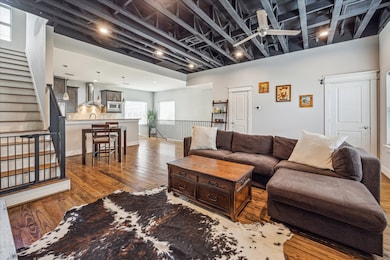
1514 Crockett St Unit A Houston, TX 77007
Sixth Ward NeighborhoodEstimated payment $2,934/month
Highlights
- Rooftop Deck
- High Ceiling
- Balcony
- Wood Flooring
- Granite Countertops
- 1-minute walk to Summer Street Park
About This Home
Incredible and well maintained home in the Historic First Ward/Arts District. This stunning 2 bedroom. 2/1/2 bath boasts an incredible rooftop terrace with views of Houston that will awe you! The first floor has stained concrete flooring, a downstairs bedroom (currently being used as an office) with full bath. The second floor has gorgeous pine flooring with trellis ceiling. The living room and kitchen are an ideal space for entertaining, cooking your favorite meal or relaxing. Tucked away on the third floor is your Primary Suite with incredible closet space. The rooftop terrace overlooking the Houston skyline allows for a great evening of sipping your favorite beverage while enjoying these awesome views. Easy access to freeways, Heights Bike & Hike Trail, Sawyer Yards, art studios and incredible restaurants, shops and grocery stores.
Home Details
Home Type
- Single Family
Est. Annual Taxes
- $8,511
Year Built
- Built in 2007
Lot Details
- 1,764 Sq Ft Lot
- Property is Fully Fenced
- Side Yard
HOA Fees
- $10 Monthly HOA Fees
Parking
- 2 Car Attached Garage
- Garage Door Opener
Home Design
- Slab Foundation
- Composition Roof
- Wood Siding
- Stucco
Interior Spaces
- 1,808 Sq Ft Home
- 3-Story Property
- High Ceiling
- Ceiling Fan
- Window Treatments
- Entrance Foyer
- Combination Dining and Living Room
- Utility Room
- Fire and Smoke Detector
Kitchen
- Breakfast Bar
- Gas Range
- Microwave
- Dishwasher
- Granite Countertops
- Disposal
Flooring
- Wood
- Concrete
- Tile
Bedrooms and Bathrooms
- 2 Bedrooms
- En-Suite Primary Bedroom
Laundry
- Dryer
- Washer
Eco-Friendly Details
- Energy-Efficient Windows with Low Emissivity
- Energy-Efficient Thermostat
- Ventilation
Outdoor Features
- Balcony
- Rooftop Deck
Schools
- Crockett Elementary School
- Hogg Middle School
- Heights High School
Utilities
- Central Heating and Cooling System
- Heating System Uses Gas
- Programmable Thermostat
Community Details
- Association fees include ground maintenance
- Baker Add Homes Subdivision
Listing and Financial Details
- Exclusions: FURNITURE/ TVs
Map
Home Values in the Area
Average Home Value in this Area
Tax History
| Year | Tax Paid | Tax Assessment Tax Assessment Total Assessment is a certain percentage of the fair market value that is determined by local assessors to be the total taxable value of land and additions on the property. | Land | Improvement |
|---|---|---|---|---|
| 2023 | $8,511 | $404,567 | $92,510 | $312,057 |
| 2022 | $7,919 | $359,629 | $84,100 | $275,529 |
| 2021 | $7,612 | $326,598 | $84,100 | $242,498 |
| 2020 | $7,749 | $320,007 | $84,100 | $235,907 |
| 2019 | $8,200 | $324,064 | $84,100 | $239,964 |
| 2018 | $6,236 | $321,344 | $67,280 | $254,064 |
| 2017 | $8,125 | $321,344 | $67,280 | $254,064 |
| 2016 | $8,125 | $321,344 | $67,280 | $254,064 |
| 2015 | $5,529 | $321,344 | $67,280 | $254,064 |
| 2014 | $5,529 | $289,097 | $67,280 | $221,817 |
Property History
| Date | Event | Price | Change | Sq Ft Price |
|---|---|---|---|---|
| 05/03/2025 05/03/25 | Pending | -- | -- | -- |
| 05/02/2025 05/02/25 | Off Market | -- | -- | -- |
| 04/27/2025 04/27/25 | Pending | -- | -- | -- |
| 04/24/2025 04/24/25 | For Sale | $399,500 | -- | $221 / Sq Ft |
Deed History
| Date | Type | Sale Price | Title Company |
|---|---|---|---|
| Quit Claim Deed | -- | None Listed On Document | |
| Vendors Lien | -- | Brps Title Of Texas Llc | |
| Warranty Deed | -- | Brps Title Of Texas Llc | |
| Warranty Deed | -- | Frontier Title Co | |
| Vendors Lien | -- | Charter Title Company |
Mortgage History
| Date | Status | Loan Amount | Loan Type |
|---|---|---|---|
| Previous Owner | $288,000 | New Conventional | |
| Previous Owner | $270,000 | New Conventional | |
| Previous Owner | $254,750 | Purchase Money Mortgage |
Similar Homes in Houston, TX
Source: Houston Association of REALTORS®
MLS Number: 44455727
APN: 1288740010005
- 1514 Crockett St Unit A
- 1511 Crockett St
- 1508 Crockett St Unit A
- 1805 Colorado St
- 1706 Crockett St
- 1427 Shearn St
- 1619 Johnson St
- 1604 Spring St
- 1717 Hickory St
- 1605 Ovid St
- 1714 Shearn St Unit A
- 1404 Spring St
- 1615 Winter St
- 1721 Shearn St
- 1518 Houston Ave
- 2001 Hickory St
- 1518 Bingham St Unit B
- 1512 Colorado St
- 1511 Alamo St
- 1509 Alamo St

